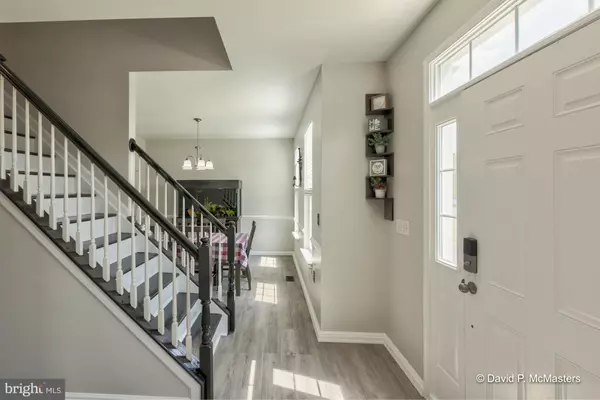$372,000
$371,990
For more information regarding the value of a property, please contact us for a free consultation.
21 TROTTING WAY Charles Town, WV 25414
4 Beds
4 Baths
2,362 SqFt
Key Details
Sold Price $372,000
Property Type Single Family Home
Sub Type Detached
Listing Status Sold
Purchase Type For Sale
Square Footage 2,362 sqft
Price per Sqft $157
Subdivision Breckenridge
MLS Listing ID WVJF2000732
Sold Date 10/15/21
Style Colonial
Bedrooms 4
Full Baths 3
Half Baths 1
HOA Fees $44/qua
HOA Y/N Y
Abv Grd Liv Area 1,912
Originating Board BRIGHT
Year Built 2003
Annual Tax Amount $1,719
Tax Year 2020
Lot Size 10,890 Sqft
Acres 0.25
Property Description
Beautiful well maintained home in the sought after subdivision of Breckenridge. This home features 4 bedrooms with 3.5 bathrooms. Upon entering the home you will notice the new flooring that runs throughout the entire main level of this home. Off the foyer is a formal dining room that has enough space to hold large family gatherings. Across from the dining room is a flex space that can be used as a home office or extra playroom. The kitchen has been updated to include stainless steel appliances, and gorgeous quartz countertops. The kitchen is spacious enough for a kitchen island and a dining table. Off the kitchen is the family room that features a gas fireplace. Upstairs there are 4 bedrooms and 2 full bathrooms. The primary bedroom is spacious and features a walk in closet and en-suite bathroom with dual sinks. The secondary bathroom has been beautifully renovated. The secondary bedrooms are all generous in size with large closets. In the basement there is a large recreation room and full bathroom. The bathroom will remind you of a luxurious spa and includes a floating vanity, and dual shower heads. The basement has an unfinished space so that the new owners can create a space that is perfect for them. Outside there is a large deck that has mountain views. New roof in 2021, new hot water heater in 2020, and new HVAC in 2019.
Location
State WV
County Jefferson
Zoning 101
Rooms
Other Rooms Living Room, Dining Room, Primary Bedroom, Bedroom 2, Bedroom 3, Bedroom 4, Kitchen, Family Room, Foyer, Recreation Room, Storage Room, Primary Bathroom, Full Bath
Basement Full, Partially Finished, Interior Access, Heated, Improved
Interior
Interior Features Family Room Off Kitchen, Dining Area, Primary Bath(s), Crown Moldings, Chair Railings, Floor Plan - Traditional
Hot Water Electric
Heating Heat Pump(s)
Cooling Central A/C
Flooring Carpet, Ceramic Tile, Laminate Plank
Fireplaces Number 1
Fireplaces Type Gas/Propane, Heatilator, Mantel(s)
Equipment Dishwasher, Disposal, Microwave, Oven - Self Cleaning, Refrigerator, Water Heater
Fireplace Y
Window Features Low-E,Double Pane,Screens
Appliance Dishwasher, Disposal, Microwave, Oven - Self Cleaning, Refrigerator, Water Heater
Heat Source Electric
Laundry Basement
Exterior
Exterior Feature Deck(s)
Parking Features Garage - Front Entry
Garage Spaces 2.0
Fence Wood
Utilities Available Cable TV Available
Water Access N
View Mountain
Roof Type Asphalt
Accessibility 32\"+ wide Doors
Porch Deck(s)
Attached Garage 2
Total Parking Spaces 2
Garage Y
Building
Story 3
Sewer Public Sewer
Water Public
Architectural Style Colonial
Level or Stories 3
Additional Building Above Grade, Below Grade
Structure Type 9'+ Ceilings,Cathedral Ceilings,High
New Construction N
Schools
School District Jefferson County Schools
Others
HOA Fee Include Common Area Maintenance,Management,Road Maintenance,Snow Removal,Reserve Funds
Senior Community No
Tax ID 024F015800000000
Ownership Fee Simple
SqFt Source Estimated
Acceptable Financing Cash, Conventional, FHA, USDA, VA
Listing Terms Cash, Conventional, FHA, USDA, VA
Financing Cash,Conventional,FHA,USDA,VA
Special Listing Condition Standard
Read Less
Want to know what your home might be worth? Contact us for a FREE valuation!

Our team is ready to help you sell your home for the highest possible price ASAP

Bought with Matthew D Bradley • Coldwell Banker Premier

GET MORE INFORMATION





