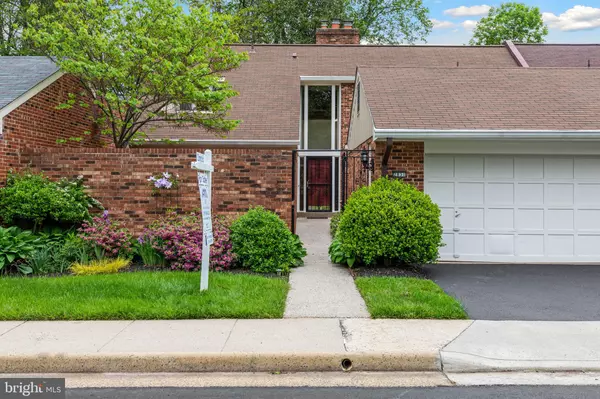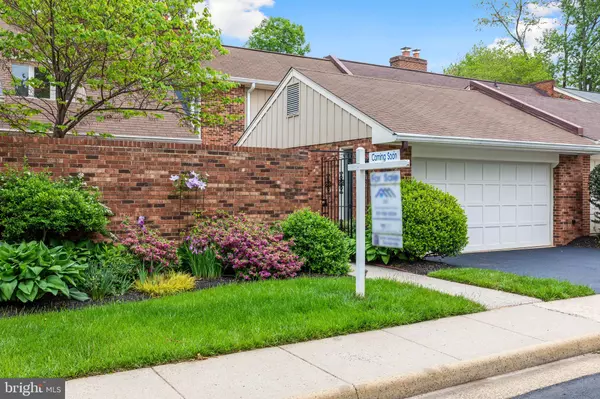$752,000
$674,999
11.4%For more information regarding the value of a property, please contact us for a free consultation.
2831 OAKTON MANOR CT Oakton, VA 22124
4 Beds
4 Baths
2,521 SqFt
Key Details
Sold Price $752,000
Property Type Townhouse
Sub Type Interior Row/Townhouse
Listing Status Sold
Purchase Type For Sale
Square Footage 2,521 sqft
Price per Sqft $298
Subdivision Oakton Manor
MLS Listing ID VAFX1192782
Sold Date 06/09/21
Style Colonial
Bedrooms 4
Full Baths 3
Half Baths 1
HOA Fees $166/qua
HOA Y/N Y
Abv Grd Liv Area 1,961
Originating Board BRIGHT
Year Built 1973
Annual Tax Amount $6,407
Tax Year 2021
Lot Size 4,860 Sqft
Acres 0.11
Property Description
Welcome home to this beautiful 4 bedroom, 3 bath 3 level town home offering over 2500sf of living space, featuring a main level primary bedroom with full bath and walk in closet, detached two car garage & a fully finished walk out lower level with a full laundry room and additional storage/work room. This charming home received updates over the past few years to include an updated kitchen with stainless steel appliances, new cabinetry & quartz counter tops, the primary bath has been remodeled with a new vanity tile flooring, new shower with bench seat & frameless glass door. Also installed are new vanities, flooring and commode's in the remaining bathrooms, freshly painted through-out, new windows on the main level and recent HVAC replacement. Conveniently located minutes off of I66 with easy access to downtown Vienna where you can enjoy fine dining, entertainment, shopping, groceries and more! Dont miss out on this opportunity, this property will not last long! Due to concerns about COVID-19 and as a courtesy to all parties, please do not schedule or attend showings if anyone in your party exhibits cold/flu-like symptoms or has been exposed to the virus.
Location
State VA
County Fairfax
Zoning 150
Rooms
Other Rooms Living Room, Dining Room, Primary Bedroom, Bedroom 2, Bedroom 3, Bedroom 4, Kitchen, Foyer, Laundry, Office, Recreation Room, Utility Room
Basement Connecting Stairway, Daylight, Partial, Fully Finished, Heated, Improved, Interior Access, Outside Entrance, Rear Entrance, Walkout Level, Windows
Main Level Bedrooms 1
Interior
Interior Features Carpet, Ceiling Fan(s), Combination Dining/Living, Dining Area, Entry Level Bedroom, Floor Plan - Traditional, Formal/Separate Dining Room, Kitchen - Eat-In, Kitchen - Table Space, Primary Bath(s), Recessed Lighting, Stall Shower, Walk-in Closet(s), Wood Floors
Hot Water Electric
Heating Central, Forced Air, Programmable Thermostat
Cooling Central A/C, Ceiling Fan(s), Programmable Thermostat
Flooring Hardwood, Ceramic Tile, Carpet, Laminated, Vinyl
Fireplaces Number 2
Fireplaces Type Wood, Screen, Fireplace - Glass Doors
Equipment Built-In Microwave, Dishwasher, Disposal, Dryer, Icemaker, Microwave, Oven/Range - Electric, Refrigerator, Stainless Steel Appliances, Washer, Water Heater
Furnishings No
Fireplace Y
Window Features Double Hung,Double Pane
Appliance Built-In Microwave, Dishwasher, Disposal, Dryer, Icemaker, Microwave, Oven/Range - Electric, Refrigerator, Stainless Steel Appliances, Washer, Water Heater
Heat Source Electric
Laundry Dryer In Unit, Lower Floor, Washer In Unit
Exterior
Exterior Feature Patio(s)
Parking Features Garage Door Opener, Garage - Front Entry, Garage - Rear Entry
Garage Spaces 4.0
Water Access N
Roof Type Asphalt,Shingle
Street Surface Black Top,Paved
Accessibility None
Porch Patio(s)
Road Frontage Private
Total Parking Spaces 4
Garage Y
Building
Story 3
Foundation Slab
Sewer Public Sewer
Water Public
Architectural Style Colonial
Level or Stories 3
Additional Building Above Grade, Below Grade
Structure Type 9'+ Ceilings,Dry Wall,Vaulted Ceilings
New Construction N
Schools
Elementary Schools Oakton
Middle Schools Thoreau
High Schools Oakton
School District Fairfax County Public Schools
Others
Pets Allowed Y
HOA Fee Include Common Area Maintenance,Insurance,Snow Removal,Trash
Senior Community No
Tax ID 0472 13 0004A
Ownership Fee Simple
SqFt Source Assessor
Security Features Main Entrance Lock,Smoke Detector
Acceptable Financing Cash, Conventional
Horse Property N
Listing Terms Cash, Conventional
Financing Cash,Conventional
Special Listing Condition Standard
Pets Allowed No Pet Restrictions
Read Less
Want to know what your home might be worth? Contact us for a FREE valuation!

Our team is ready to help you sell your home for the highest possible price ASAP

Bought with Jennifer D Miller • Pearson Smith Realty, LLC

GET MORE INFORMATION





