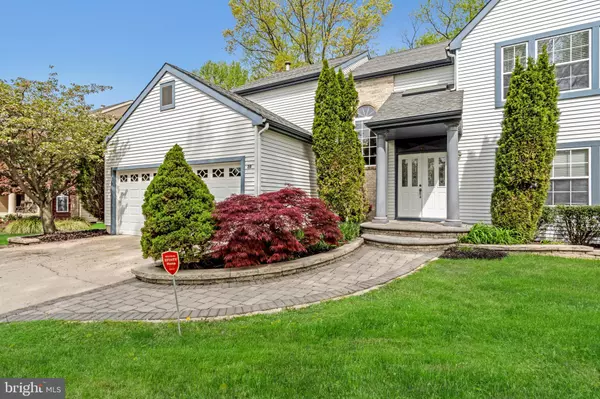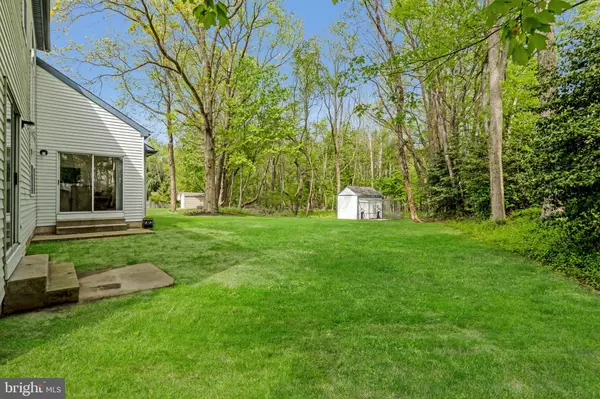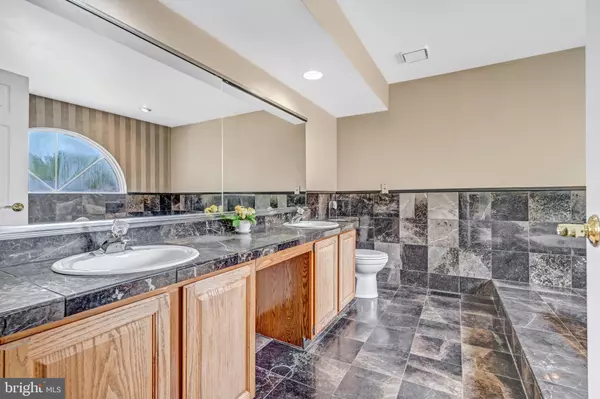$437,500
$427,500
2.3%For more information regarding the value of a property, please contact us for a free consultation.
28 WILDCAT AVE Marlton, NJ 08053
3 Beds
3 Baths
3,015 SqFt
Key Details
Sold Price $437,500
Property Type Single Family Home
Sub Type Detached
Listing Status Sold
Purchase Type For Sale
Square Footage 3,015 sqft
Price per Sqft $145
Subdivision Carrefour
MLS Listing ID NJBL393660
Sold Date 09/17/21
Style Contemporary
Bedrooms 3
Full Baths 2
Half Baths 1
HOA Y/N N
Abv Grd Liv Area 3,015
Originating Board BRIGHT
Year Built 1989
Annual Tax Amount $9,318
Tax Year 2020
Lot Size 10,890 Sqft
Acres 0.25
Lot Dimensions 0.00 x 0.00
Property Description
Price Reduction! Keller Williams Realty is pleased to announce 28 Wildcat Ave, a three (3) bedroom, two and one half baths, 2 car garage....is back on the market, in the highly sought after Marlton community of Carrefour. This stunning residence embodies quiet elegance, comfort and amenities that today's home-buyers seek. This truly magnificent contemporary blends traditional ambience and modern sensibility. A double door entrance greets you to a dynamic two story foyer. To the right is a large game/living room area, with a pool table which is included with the sale. Next and adjacent to the game room is a study, office or den, with sliding glass doors to the backyard. Directly back from the spacious foyer is the dining room area. To the left from the dining room is a hallway which leads to the kitchen area and oversized two car garage & powder room . There's also another open passageway from the open foyer area....which leads to the latter areas. The kitchen has a breakfast area/eat-in area . There's a pass through area from the kitchen to the stunning family room (where you have the option to add a double tier counter bar area if desired). The family room ceiling is vaulted with a ceiling fan, two skylights, ...simply stunning with a wide screen TV , and, .... sliders that lead to the backyard for entertaining. The upstairs boasts three bedrooms and two full baths. The primary bedroom has a sitting area, walk-in closet, ceiling fan, and,.... large primary bath with double sinks, and a soaking tub. The other two spacious bedrooms have ceiling fans, and double size closets. The upper hallway consists of the laundry area. ..and linen area. This house affords many different designs and room areas. Excellent dense & affluent demographics. Superior Location & Access...it simply doesn't get any better. It's also close to many surrounding retailers, and, in walking distance to the Promenade, & many other amenities. Close proximity to other retailers and businesses such as Centerton Square (Moorestown), Wegmans, Costco which are just minutes away, with many other conveniently positioned Fast Food and high end restaurants & shops. Additionally, a short distance from the Cherry Hill & Moorestown Malls, and Center Philadelphia. Conveniently located with easy access to Interstate 295, NJ Turnpike, AC Expressway, Garden State Parkway and Shore points, in addition to local Routes 206, 73, 70, 38, the Ben Franklin, Walt Whitman, Burlington Bristol & Tacony bridges. Excellent Location, perfect convenience, with access to all the city has to offer, and a great school system. Most important,.... close to first class medical facilities...such as Cooper, Fox Chase, Penn, and Jefferson. Won't last long. This property is being sold "AS IS", however, it is in excellent condition. All inspections, certifications are the responsibility of the purchaser. Inspections are for informational purposes only. This is priced right..and, we know it wont last long in this market.
Location
State NJ
County Burlington
Area Evesham Twp (20313)
Zoning MD
Rooms
Other Rooms Living Room, Dining Room, Primary Bedroom, Bedroom 2, Kitchen, Family Room, Breakfast Room, Bedroom 1, Other, Bathroom 1, Attic, Primary Bathroom
Interior
Interior Features Dining Area, Primary Bath(s), Stall Shower, Kitchen - Eat-In, Carpet, Ceiling Fan(s), Combination Dining/Living, Floor Plan - Open, Kitchen - Table Space, Pantry, Breakfast Area, Combination Kitchen/Living, Efficiency, Family Room Off Kitchen, Floor Plan - Traditional, Formal/Separate Dining Room, Kitchen - Country, Sauna, Recessed Lighting, Skylight(s), Window Treatments, Walk-in Closet(s), Tub Shower, Wood Floors
Hot Water Natural Gas
Heating Forced Air
Cooling Central A/C
Flooring Tile/Brick, Wood, Partially Carpeted
Equipment Built-In Microwave, Built-In Range, Commercial Range, Dishwasher, Disposal, Dryer, Icemaker, Microwave, Oven - Double, Refrigerator, Washer, Water Heater - High-Efficiency
Furnishings No
Fireplace N
Window Features Double Hung,Double Pane,Energy Efficient,ENERGY STAR Qualified,Low-E,Palladian,Screens,Skylights,Sliding
Appliance Built-In Microwave, Built-In Range, Commercial Range, Dishwasher, Disposal, Dryer, Icemaker, Microwave, Oven - Double, Refrigerator, Washer, Water Heater - High-Efficiency
Heat Source Natural Gas
Laundry Dryer In Unit, Has Laundry, Upper Floor, Washer In Unit
Exterior
Parking Features Additional Storage Area, Inside Access, Garage Door Opener, Garage - Front Entry, Oversized, Other
Garage Spaces 8.0
Utilities Available Cable TV, Under Ground
Water Access N
View Bay, Trees/Woods, Street
Roof Type Shingle,Pitched
Street Surface Access - Above Grade,Access - On Grade,Black Top,Concrete,Paved
Accessibility 2+ Access Exits, Low Pile Carpeting, 32\"+ wide Doors, 36\"+ wide Halls, Other, >84\" Garage Door
Road Frontage Boro/Township
Total Parking Spaces 8
Garage Y
Building
Lot Description Backs to Trees, Front Yard, Interior, Irregular, Landscaping, No Thru Street, Partly Wooded, Rear Yard, Trees/Wooded
Story 2.5
Foundation Crawl Space
Sewer Public Sewer
Water Public
Architectural Style Contemporary
Level or Stories 2.5
Additional Building Above Grade, Below Grade
Structure Type 2 Story Ceilings,9'+ Ceilings,Cathedral Ceilings,Dry Wall,Vaulted Ceilings
New Construction N
Schools
High Schools Cherokee H.S.
School District Evesham Township
Others
Pets Allowed Y
Senior Community No
Tax ID 13-00024 24-00026
Ownership Fee Simple
SqFt Source Assessor
Security Features 24 hour security,Motion Detectors,Security System,Smoke Detector
Acceptable Financing Cash, Conventional, VA
Listing Terms Cash, Conventional, VA
Financing Cash,Conventional,VA
Special Listing Condition Standard
Pets Allowed No Pet Restrictions
Read Less
Want to know what your home might be worth? Contact us for a FREE valuation!

Our team is ready to help you sell your home for the highest possible price ASAP

Bought with Konstantinos Goulis • Keller Williams Realty - Cherry Hill

GET MORE INFORMATION





