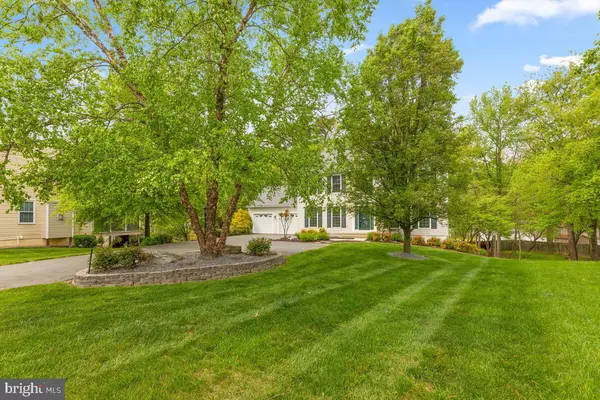$610,000
$610,000
For more information regarding the value of a property, please contact us for a free consultation.
206 BRANCHARD CT Severn, MD 21144
5 Beds
4 Baths
3,420 SqFt
Key Details
Sold Price $610,000
Property Type Single Family Home
Sub Type Detached
Listing Status Sold
Purchase Type For Sale
Square Footage 3,420 sqft
Price per Sqft $178
Subdivision Patuxent Glen
MLS Listing ID MDAA466608
Sold Date 06/03/21
Style Colonial
Bedrooms 5
Full Baths 3
Half Baths 1
HOA Fees $18/qua
HOA Y/N Y
Abv Grd Liv Area 2,420
Originating Board BRIGHT
Year Built 1997
Annual Tax Amount $4,671
Tax Year 2021
Lot Size 0.346 Acres
Acres 0.35
Property Description
***Virtual tour w/ photos, video, interactive floor plan & aerials loaded soon*** Magnificent find!! If you're looking for a 5 bedroom, 3.5 bath colonial on cul-de-sac with a majestic, park-like rear yard, you've found it! Located in the sought after Patuxent Glen community just seconds from Rte 32, this property is like no other! Prepare to be amazed by the rear multi-level deck and fenced yard surrounding a nature wonderland! The owners have created a nice little slice of paradise in many ways. Freshly painted inside, the design offers a modern layout with many terrific features, including brand new bedroom carpeting and a fully finished walkout basement with bedroom, full bath, partial kitchenette/wet bar, fireplace & more! Nice kitchen w/ upgraded cabinets and silestone countertops! Great main level & upper hallway hardwoods! Exquisite remodeled luxury master bath! Other updated features include newer architectural shingle roof, Pella windows, vinyl siding, HVAC & more! All this plus the home is uniquely set back on the large lot providing the only extended driveway parking pad in the community. Don't miss one of the community's finest!!
Location
State MD
County Anne Arundel
Zoning R2
Rooms
Basement Other
Interior
Hot Water Natural Gas
Heating Forced Air
Cooling Central A/C
Fireplaces Number 1
Fireplace Y
Heat Source Natural Gas
Exterior
Garage Garage - Front Entry, Garage Door Opener
Garage Spaces 2.0
Waterfront N
Water Access N
Accessibility Other
Parking Type Attached Garage
Attached Garage 2
Total Parking Spaces 2
Garage Y
Building
Story 3
Sewer Public Sewer
Water Public
Architectural Style Colonial
Level or Stories 3
Additional Building Above Grade, Below Grade
New Construction N
Schools
Elementary Schools Ridgeway
Middle Schools Old Mill Middle South
High Schools Old Mill
School District Anne Arundel County Public Schools
Others
Senior Community No
Tax ID 020456290082487
Ownership Fee Simple
SqFt Source Assessor
Special Listing Condition Standard
Read Less
Want to know what your home might be worth? Contact us for a FREE valuation!

Our team is ready to help you sell your home for the highest possible price ASAP

Bought with Teresa S Gillis • Keller Williams Flagship of Maryland

GET MORE INFORMATION





