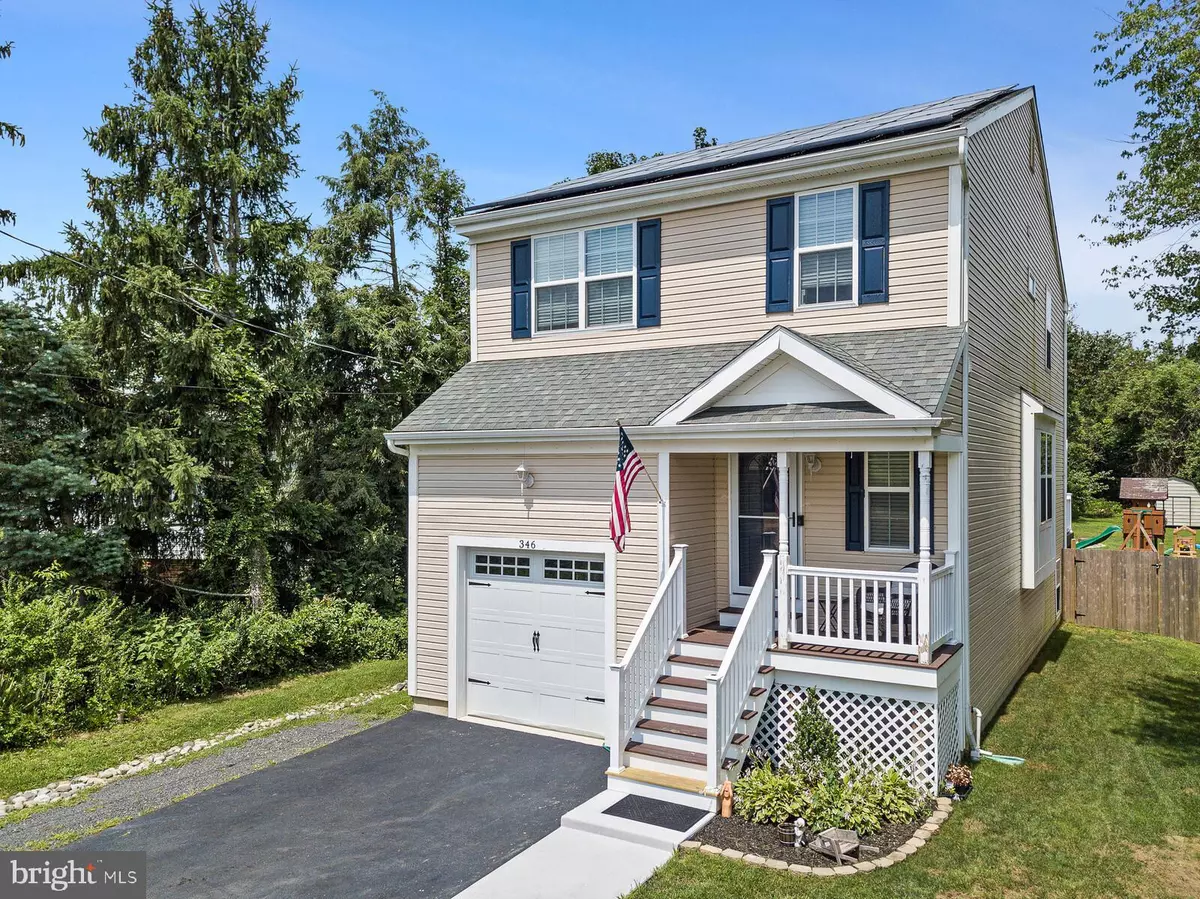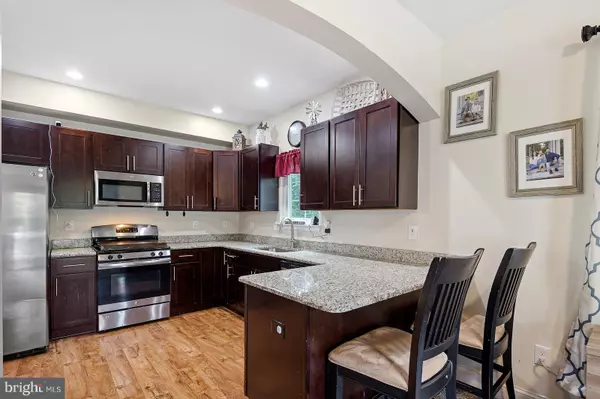$298,000
$280,000
6.4%For more information regarding the value of a property, please contact us for a free consultation.
346 CEDARBRIDGE RD Monroeville, NJ 08343
3 Beds
3 Baths
1,806 SqFt
Key Details
Sold Price $298,000
Property Type Single Family Home
Sub Type Detached
Listing Status Sold
Purchase Type For Sale
Square Footage 1,806 sqft
Price per Sqft $165
Subdivision 5 Acres And Indepe
MLS Listing ID NJGL2002264
Sold Date 09/17/21
Style Colonial
Bedrooms 3
Full Baths 2
Half Baths 1
HOA Y/N N
Abv Grd Liv Area 1,806
Originating Board BRIGHT
Year Built 2017
Annual Tax Amount $7,513
Tax Year 2020
Lot Size 0.490 Acres
Acres 0.49
Lot Dimensions 0.00 x 0.00
Property Description
You could OWN this home for $2,088/month with taxes and insurance!* (*With a down payment of $8400 and a 3.8% interest rate loan, if you qualify.)Welcome HOME! Built in 2017, this AWESOME 3 Bedroom 2.5 Bath Colonial home OFFERS 1,806 sq ft of living space, Hardwood Flooring, Kitchen With Granite Countertops And Stainless Steel Appliances, Master Bedroom With Ensuite Bathroom And Vaulted Ceilings, A Trex Deck, Attached Garage, Solar Panels, Private Back Yard, Daylight Basement And So Much More! Situated in a beautiful and quiet rural setting, with farm fields across the street, this home shows beautifully, with its welcoming front porch, neutral siding, attractive garage door and tree lined backdrop. Enjoy sitting on the porch with your favorite beverage or book and admire the farmland view. Stepping into the home, hardwood floors greet you in the foyer and flow through the dining room and into the kitchen. 9 ft ceilings give the home a spacious feeling and arched transoms between the rooms add a touch of elegance to the home. An open concept allows all of the first floor to be connected which will be wonderful when entertaining. You‘ll love this gorgeous kitchen! It shows beautifully with hardwood floors, dark cabinetry, granite countertops, stainless steel appliances and recessed lighting. There's a breakfast bar for you to enjoy your casual meals. Enjoy dining in the 11 x 11 dining room which is immediately off the kitchen and features hardwood floors, trayed ceiling and stylish chandelier. The HUGE 23 x 11 living room will be your favorite place for relaxing every day. It has a door out to the deck, connecting to your outdoor oasis. A powder room finishes the first floor perfectly. Upstairs three bedrooms and two bathrooms await you offering restful nights sleep. The master bedroom features vaulted ceilings and its own ensuite master bathroom. Master bathroom is very spacious, measuring 13 x 17, aims to please with a double vanity, tile flooring and large linen closet. Two additional spacious bedrooms (both 13 x 11) share the hall bathroom. There's a full 23 x 22 unfinished basement, with full daylight windows, and carpeting which has the potential to be additional living space! What are you dreaming of? A playroom for the kiddos? A man cave? Recreation room? It's a blank canvas and can be whatever your heart desires! Outside your outdoor oasis awaits you! Enjoy grilling and chilling on the beautiful trex deck which overlooks the fully fenced backyard which backs up to the woods, giving you much desired privacy! There's a built-in fire pit in the yard for you to relax and make smores by, and enjoy the star filled sky. Plus, if you are a dog owner, there's a separate set of stairs that leads to a stone pen for the pups to play and do their business, making keeping clean up after them easy! Solar panels will help keep your energy costs lower. Conveniently located just minutes from Rt 55 for ease of travel.
Location
State NJ
County Gloucester
Area Elk Twp (20804)
Zoning MD
Rooms
Other Rooms Living Room, Dining Room, Primary Bedroom, Bedroom 2, Bedroom 3, Kitchen, Family Room, Basement
Basement Full, Unfinished, Daylight, Full
Interior
Interior Features Wood Floors
Hot Water Natural Gas
Heating Forced Air
Cooling Central A/C
Equipment Stainless Steel Appliances
Appliance Stainless Steel Appliances
Heat Source Natural Gas
Exterior
Exterior Feature Deck(s), Porch(es)
Parking Features Garage - Front Entry
Garage Spaces 5.0
Fence Chain Link, Wood
Water Access N
View Trees/Woods
Accessibility None
Porch Deck(s), Porch(es)
Attached Garage 1
Total Parking Spaces 5
Garage Y
Building
Story 2
Sewer On Site Septic
Water Well
Architectural Style Colonial
Level or Stories 2
Additional Building Above Grade, Below Grade
New Construction N
Schools
School District Delsea Regional High Scho Schools
Others
Senior Community No
Tax ID 04-00214-00007
Ownership Fee Simple
SqFt Source Assessor
Special Listing Condition Standard
Read Less
Want to know what your home might be worth? Contact us for a FREE valuation!

Our team is ready to help you sell your home for the highest possible price ASAP

Bought with Heather J Grasso • RE/MAX Live Well
GET MORE INFORMATION





