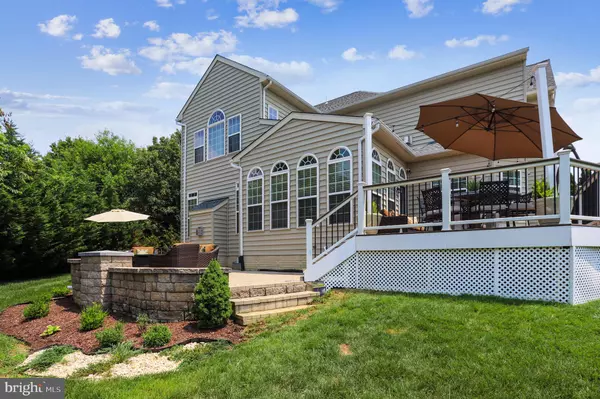$850,000
$850,000
For more information regarding the value of a property, please contact us for a free consultation.
11802 EDMOND WOODS WAY Bowie, MD 20721
4 Beds
5 Baths
6,650 SqFt
Key Details
Sold Price $850,000
Property Type Single Family Home
Sub Type Detached
Listing Status Sold
Purchase Type For Sale
Square Footage 6,650 sqft
Price per Sqft $127
Subdivision Enterprise Estates
MLS Listing ID MDPG2005174
Sold Date 09/14/21
Style Colonial
Bedrooms 4
Full Baths 4
Half Baths 1
HOA Fees $75/mo
HOA Y/N Y
Abv Grd Liv Area 4,550
Originating Board BRIGHT
Year Built 2013
Annual Tax Amount $11,700
Tax Year 2021
Lot Size 0.461 Acres
Acres 0.46
Property Description
**ALL OFFERS MUST BE RECEIVED ON 7/29, SELLERS WILL MAKE DECISION AT 11PM**
Custom built dream home in the exclusive Enterprise Estates at Woodmore community. The home is one of 12 in the quiet and cozy community. The cul-de-sac neighborhood is perfect for family walks, safe bike strolls, and the home is zoned for Woodmore Elementary, one of the top grade schools in the area. This spacious 6,500+ square foot home boasts 4 bedrooms and 4.5 bathrooms with a private guest suite in the basement. The home features gleaming hardwood floors throughout the majority of the main level, upper level foyer, main staircase and master bedroom sitting room. The master bathroom hosts a spa oasis. The shower sits in the center of the owners suite bathroom equipped with a full bench and double waterfall shower heads. Master bedroom has spacious His and Her custom closets.
The kitchen has a vast array of cabinets, brand new stove top range, stainless steel appliances, granite countertops, a butler's pantry, large food pantry and a huge center island. The morning room is a multi-functional space that provides great sunlight for plants and relaxation with a beautiful view of the property and access to the wonderful backyard, 2 car garage with a long driveway for extra parking space. The home features a newly renovated laundry room with stainless steel front load washer and dryer and a marble quartz countertop. The office features huge bay windows and ample space for full time work from home. Basement has a fully outfitted gym that is a fitness enthusiast's dream perfect for meeting personal and professional fitness goals. Home Gym includes Tonal which is an innovative digital weight system as well as a mirrored interior wall. Home has a full sized theater room with theater style seating for at least 8 people. Alongside the gym, the basement has a separate pool table or lounge area that makes for a perfect entertainment space. The outside features a full in-ground sprinkler system, a large yard with ample space to build a pool if desired, a large custom wrap around patio with deck makes this property an ideal place for entertaining. Home also includes recently upgraded architectural roof shingles. This home is minutes from I-95, I-495, US-50 and other major roads, yet close to parks and shopping, providing multiple access points to Washington DC, it is a commuters delight!
Location
State MD
County Prince Georges
Zoning RR
Rooms
Basement Improved, Interior Access, Walkout Stairs, Windows, Fully Finished
Interior
Hot Water Natural Gas
Heating Central
Cooling Zoned
Flooring Ceramic Tile, Hardwood
Fireplaces Number 2
Fireplace Y
Heat Source Natural Gas
Laundry Main Floor
Exterior
Parking Features Garage Door Opener, Garage - Side Entry
Garage Spaces 2.0
Water Access N
Roof Type Architectural Shingle
Accessibility 2+ Access Exits, Level Entry - Main
Attached Garage 2
Total Parking Spaces 2
Garage Y
Building
Story 3
Sewer Public Sewer
Water Public
Architectural Style Colonial
Level or Stories 3
Additional Building Above Grade, Below Grade
Structure Type 9'+ Ceilings
New Construction Y
Schools
Elementary Schools Woodmore
Middle Schools Ernest Everett Just
High Schools Charles Herbert Flowers
School District Prince George'S County Public Schools
Others
Pets Allowed Y
Senior Community No
Tax ID 17133567096
Ownership Fee Simple
SqFt Source Assessor
Acceptable Financing Conventional, Cash, FHA, VA
Listing Terms Conventional, Cash, FHA, VA
Financing Conventional,Cash,FHA,VA
Special Listing Condition Standard
Pets Allowed No Pet Restrictions
Read Less
Want to know what your home might be worth? Contact us for a FREE valuation!

Our team is ready to help you sell your home for the highest possible price ASAP

Bought with John Oluyemi • Samson Properties

GET MORE INFORMATION





