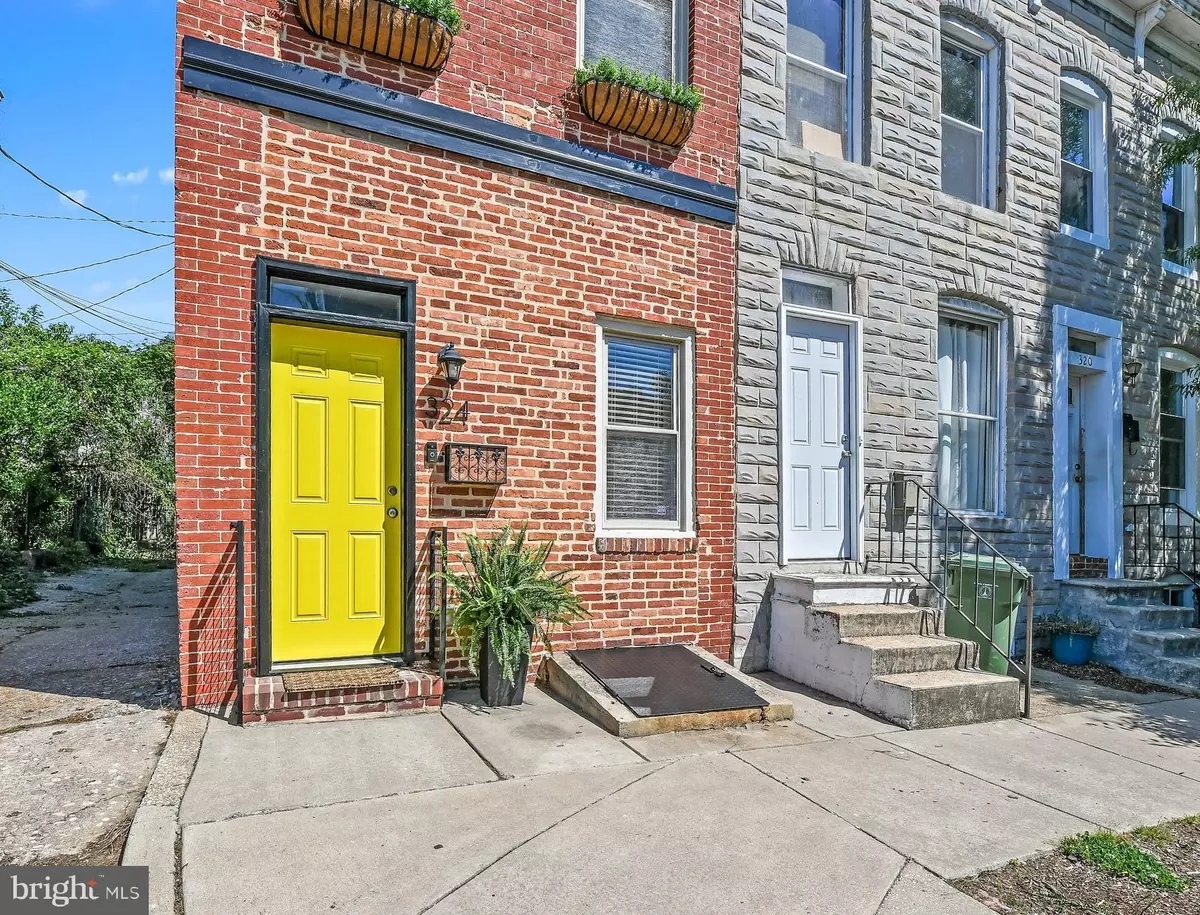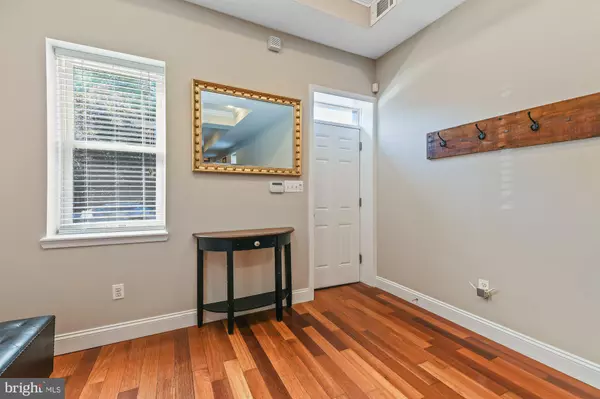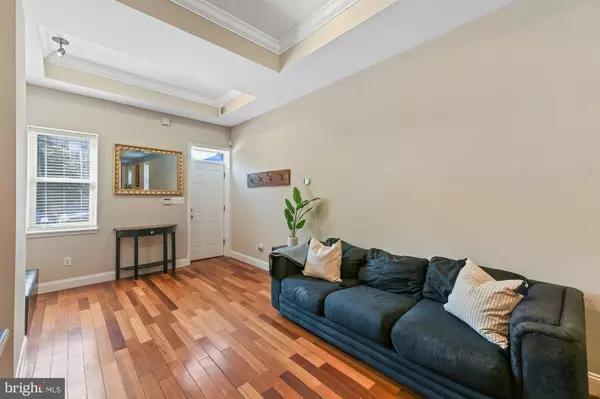$250,000
$250,000
For more information regarding the value of a property, please contact us for a free consultation.
324 W 28TH ST Baltimore, MD 21211
3 Beds
2 Baths
752 SqFt
Key Details
Sold Price $250,000
Property Type Townhouse
Sub Type End of Row/Townhouse
Listing Status Sold
Purchase Type For Sale
Square Footage 752 sqft
Price per Sqft $332
Subdivision Remington Historic District
MLS Listing ID MDBA551916
Sold Date 07/21/21
Style Traditional
Bedrooms 3
Full Baths 2
HOA Y/N N
Abv Grd Liv Area 752
Originating Board BRIGHT
Year Built 1920
Annual Tax Amount $3,222
Tax Year 2021
Property Description
HOME IS LARGER THAN SQ FOOT SHOWS!!!!Updated end of group row home in the Remington/Hampden neighborhood. Check out this open concept space with exposed brick and beautiful wood floors. Lots of natural light throughout this home. Main level has plenty of room for entertaining with updated kitchen and stainless appliances. 2nd level has 2 large bedrooms that have new carpet and fresh paint plus a full bath. Continue up the stairs to the master suite which includes the laundry! Great location in Remington/Hampden! Around the corner from R. House!! Don't miss out on this opportunity!!!
Location
State MD
County Baltimore City
Zoning R-8
Rooms
Other Rooms Living Room, Kitchen
Basement Other
Interior
Interior Features Ceiling Fan(s), Carpet, Combination Kitchen/Dining, Floor Plan - Open, Kitchen - Island, Kitchen - Table Space, Wood Floors
Hot Water Electric
Heating Heat Pump(s)
Cooling Central A/C
Equipment Built-In Microwave, Dishwasher, Disposal, Dryer, Refrigerator, Washer, Washer/Dryer Stacked, Oven/Range - Gas
Appliance Built-In Microwave, Dishwasher, Disposal, Dryer, Refrigerator, Washer, Washer/Dryer Stacked, Oven/Range - Gas
Heat Source Electric
Exterior
Water Access N
Accessibility None
Garage N
Building
Story 3
Sewer Public Sewer
Water Public
Architectural Style Traditional
Level or Stories 3
Additional Building Above Grade, Below Grade
New Construction N
Schools
School District Baltimore City Public Schools
Others
Senior Community No
Tax ID 0312023651 051
Ownership Ground Rent
SqFt Source Estimated
Acceptable Financing Conventional, Cash, FHA, VA
Listing Terms Conventional, Cash, FHA, VA
Financing Conventional,Cash,FHA,VA
Special Listing Condition Standard
Read Less
Want to know what your home might be worth? Contact us for a FREE valuation!

Our team is ready to help you sell your home for the highest possible price ASAP

Bought with Ashley Bernard Culzac Jr. • EXIT Spivey Professional Realty Co.

GET MORE INFORMATION





