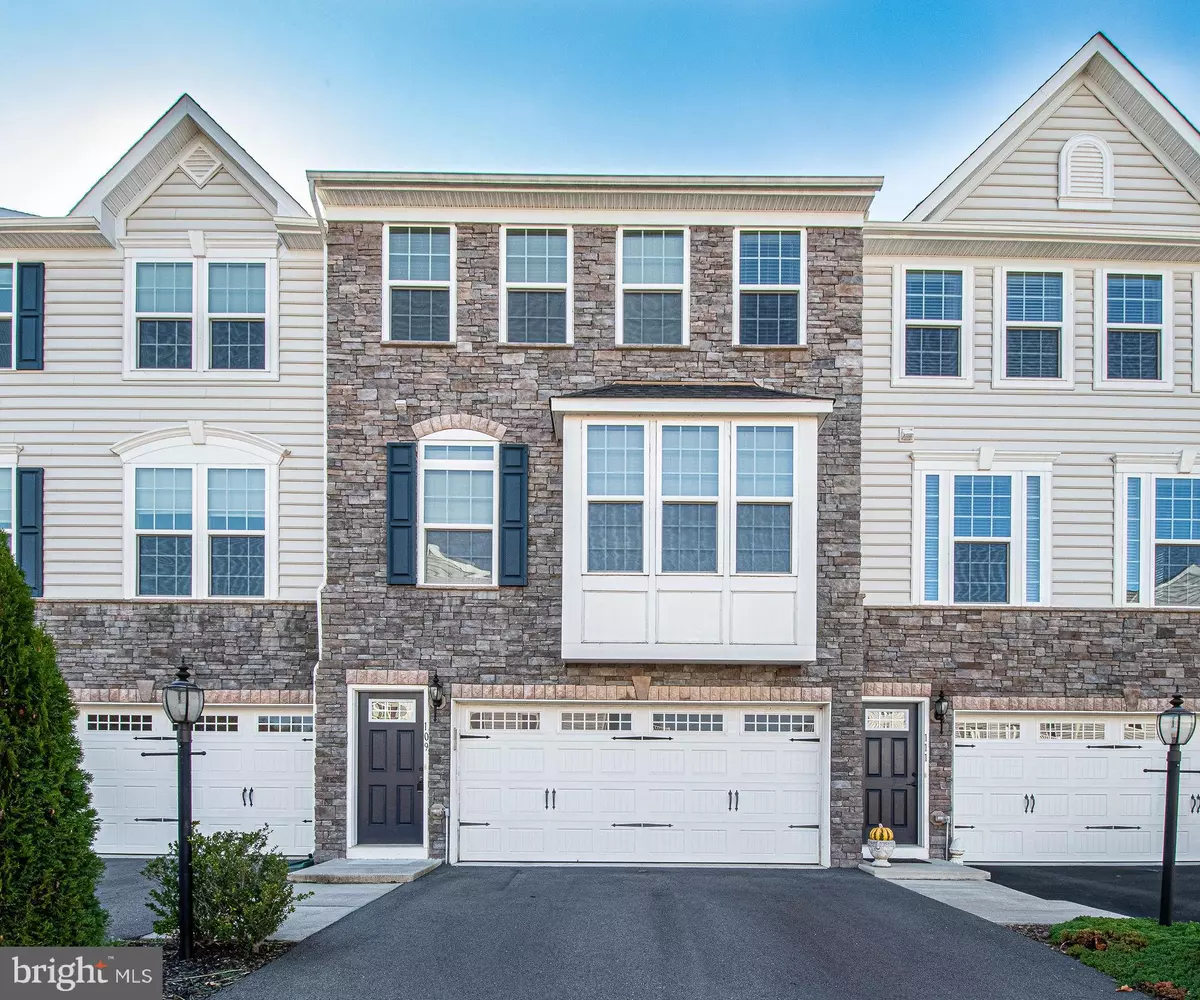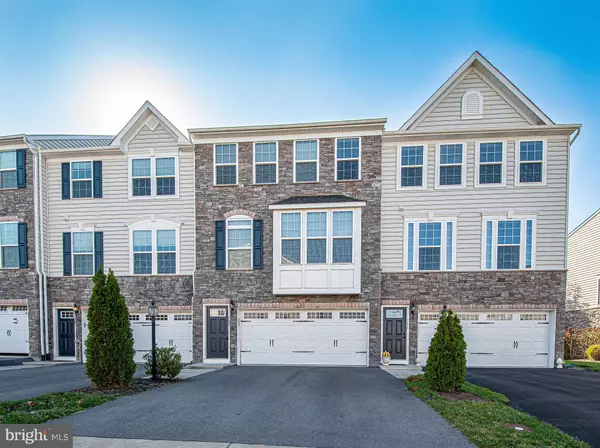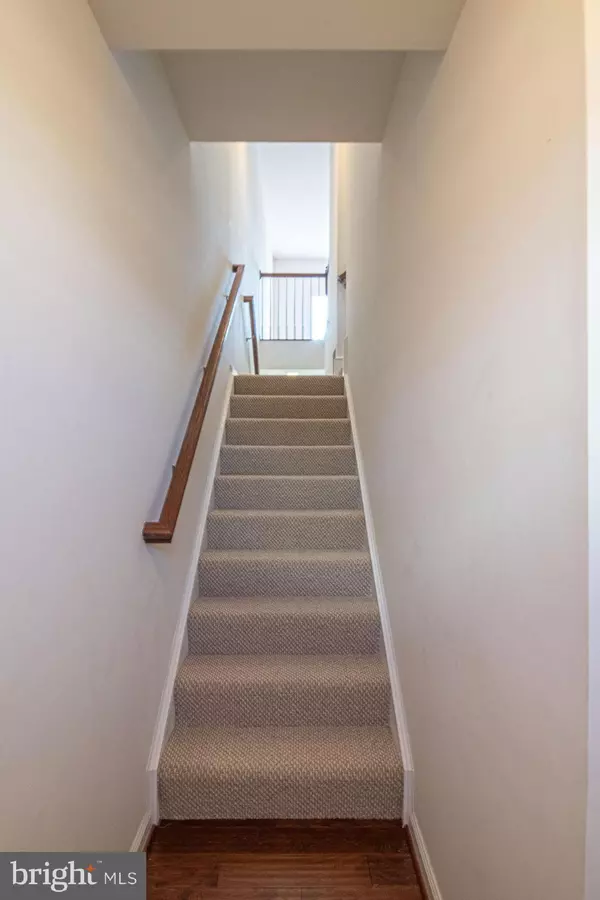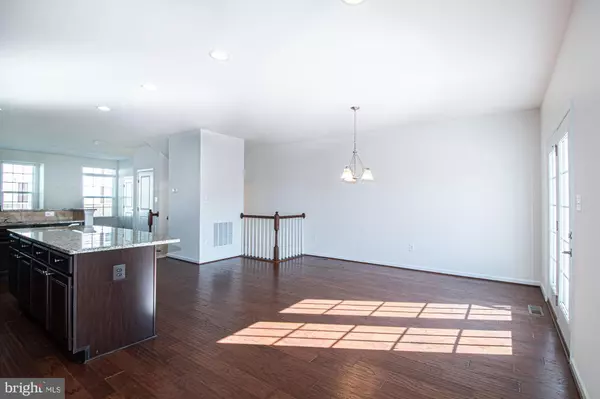$366,000
$369,000
0.8%For more information regarding the value of a property, please contact us for a free consultation.
109 HORNBEAM DR Lake Frederick, VA 22630
3 Beds
4 Baths
2,617 SqFt
Key Details
Sold Price $366,000
Property Type Townhouse
Sub Type Interior Row/Townhouse
Listing Status Sold
Purchase Type For Sale
Square Footage 2,617 sqft
Price per Sqft $139
Subdivision Lake Frederick
MLS Listing ID VAFV2002828
Sold Date 01/07/22
Style Traditional
Bedrooms 3
Full Baths 3
Half Baths 1
HOA Fees $168/mo
HOA Y/N Y
Abv Grd Liv Area 2,617
Originating Board BRIGHT
Year Built 2016
Annual Tax Amount $1,956
Tax Year 2021
Lot Size 2,178 Sqft
Acres 0.05
Property Description
Wonderful 3BR, 3.5BA Townhome backing to Trees and Lake Frederick. Well-maintained Home boasts a Huge Living Space on Main Floor with Bay Window Bump-out providing a Wall of Windows. Gourmet Kitchen with Island, Granite Countertops, 42" Walnut-finish Cabinetry, Stainless Appliances, Pantry, Built-in Bar, Tile Backsplash and Gleaming Hardwood-plank floors opening to the Spacious Dining Area and leading to the Large Trex-like Deck. Enjoy Lovely Views of Trees with Seasonal Views of the Lake. Grand Owner's Suite with the Lots of Windows to Frame those same Great Views and on suite Spa Bathroom with Upgraded Tile that Features a separate Glass Shower and a Soaking Tub. Along with 2 Sizeable Bedrooms, there is a 2nd Full Bath and the Laundry Room with Washer and Dryer that convey. The Lower Level features Garage access; upgraded 3rd Full Bath; and, Walkout to the Backyard with nice Lawn and Tree Preserve. Ideal Location near Community Gated Entrance and Walking Distance to the New Clubhouse and Pool being completed.--Great Opportunity to buy Now and enjoy many amenities such as the 117 acre Lake, Great Lakeside Restaurant...dog park, tennis courts/pickleball courts, walking trails, bike trails, public boat launches, fishing and more.
Location
State VA
County Frederick
Zoning R5
Interior
Interior Features Built-Ins, Floor Plan - Open, Kitchen - Gourmet, Kitchen - Island, Pantry, Recessed Lighting, Walk-in Closet(s), Bar, Stall Shower, Upgraded Countertops, Dining Area
Hot Water Natural Gas
Heating Central, Forced Air, Energy Star Heating System
Cooling Central A/C, Energy Star Cooling System
Flooring Carpet, Engineered Wood, Ceramic Tile
Equipment Built-In Microwave, Dishwasher, Dryer - Electric, Energy Efficient Appliances, Exhaust Fan, Icemaker, Oven - Self Cleaning, Refrigerator, Stainless Steel Appliances, Oven/Range - Electric
Window Features Double Pane,Low-E,Energy Efficient
Appliance Built-In Microwave, Dishwasher, Dryer - Electric, Energy Efficient Appliances, Exhaust Fan, Icemaker, Oven - Self Cleaning, Refrigerator, Stainless Steel Appliances, Oven/Range - Electric
Heat Source Natural Gas
Exterior
Exterior Feature Deck(s)
Parking Features Additional Storage Area, Garage Door Opener
Garage Spaces 4.0
Water Access N
View Garden/Lawn, Lake, Trees/Woods
Roof Type Architectural Shingle
Accessibility None
Porch Deck(s)
Attached Garage 2
Total Parking Spaces 4
Garage Y
Building
Lot Description Backs to Trees, Backs - Open Common Area, Rear Yard
Story 3
Foundation Slab
Sewer Public Sewer
Water Public
Architectural Style Traditional
Level or Stories 3
Additional Building Above Grade
Structure Type 9'+ Ceilings
New Construction N
Schools
School District Frederick County Public Schools
Others
Senior Community No
Tax ID 87B 3 1 5
Ownership Fee Simple
SqFt Source Assessor
Acceptable Financing FHA, Conventional, Cash, VA
Listing Terms FHA, Conventional, Cash, VA
Financing FHA,Conventional,Cash,VA
Special Listing Condition Standard
Read Less
Want to know what your home might be worth? Contact us for a FREE valuation!

Our team is ready to help you sell your home for the highest possible price ASAP

Bought with Arun Jain • Ikon Realty - Ashburn
GET MORE INFORMATION





