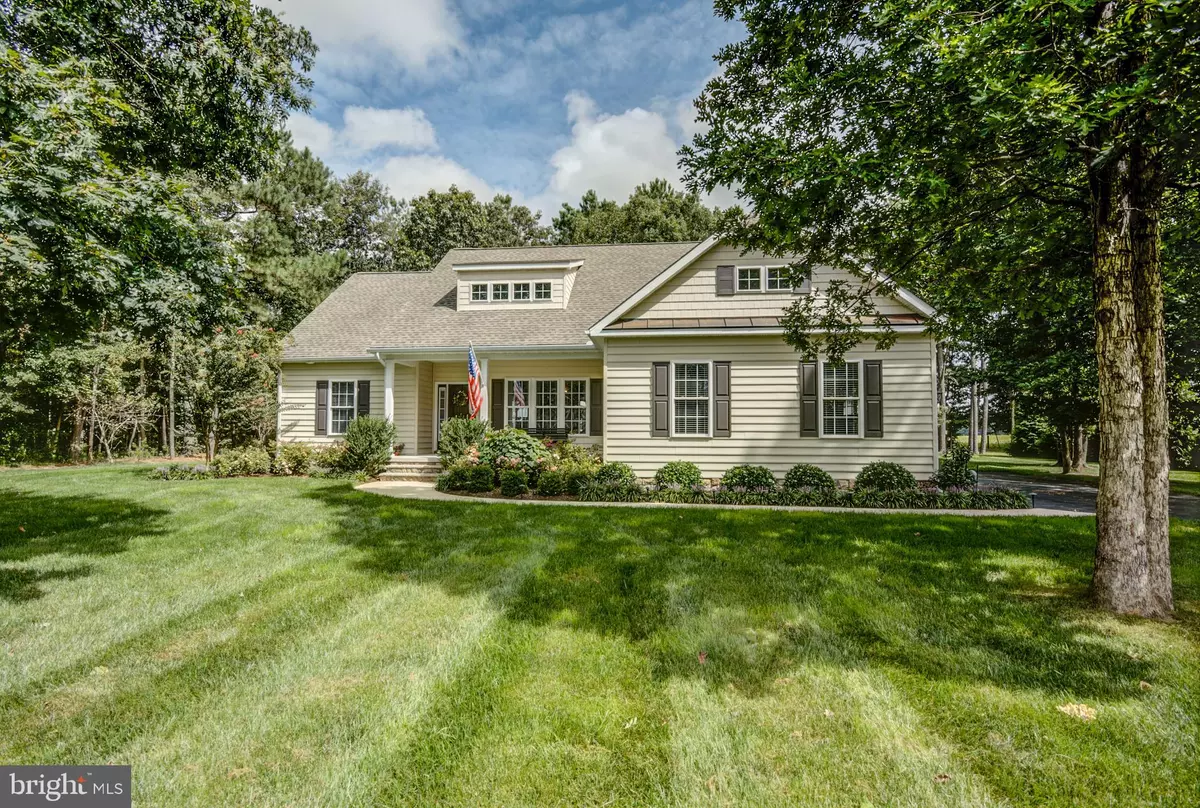$432,000
$425,000
1.6%For more information regarding the value of a property, please contact us for a free consultation.
13280 SUNLAND DR Milton, DE 19968
3 Beds
2 Baths
1,842 SqFt
Key Details
Sold Price $432,000
Property Type Single Family Home
Sub Type Detached
Listing Status Sold
Purchase Type For Sale
Square Footage 1,842 sqft
Price per Sqft $234
Subdivision Sunland Ranch
MLS Listing ID DESU2006760
Sold Date 12/01/21
Style Contemporary
Bedrooms 3
Full Baths 2
HOA Fees $30
HOA Y/N Y
Abv Grd Liv Area 1,842
Originating Board BRIGHT
Year Built 2009
Annual Tax Amount $1,196
Tax Year 2021
Lot Size 0.630 Acres
Acres 0.63
Lot Dimensions 132.00 x 208.00
Property Description
This modern 3 bedroom 2 bathroom home is situated on a spacious, over half-acre lot in the quiet countryside of Milton - one of the most desirable towns in the heart of Sussex County! Centrally located, this property is just a short drive to Delaware and Maryland beaches, local restaurants and breweries, tax free shopping and ample recreational options for the whole family. Upon arrival, you're welcomed into the quaint community of Sunland Ranch, surrounded by peaceful woods and pastures, ensuring a rural ambiance throughout the neighborhood. The home boasts impeccable curb appeal highlighting lush landscaping, a cozy front porch and an abundance of lights, ensuring the home glistens during the evening hours. Step inside to the gorgeous foyer with wainscoting, crown molding and ravishing hardwood flooring flowing throughout the open concept kitchen, dining and living space. A formal dining room is situated to the right of the foyer, where many memories will be made. Entertaining guests is a breeze in the open living space with cathedral ceilings, recessed lighting and a beautiful, two story, stone fireplace. Break out your inner chef in the gourmet kitchen with stainless steel appliances, sparkling granite countertops, sleek white cabinetry, and a center island overlooking the living area and a breakfast nook. The spacious owner's bedroom is the perfect spot for unwinding, featuring tray ceilings, recessed lighting, a modern chandelier as well as a large, walk-in closet and an en suite bathroom equipped with a dual vanity, soaking tub and standing shower. Two additional bedrooms and another bathroom ensure plenty of space for all your loved ones! Make your way to the backyard highlighting a generous deck overlooking the secluded yard, backing to trees and the fields beyond it. Invite your buddies over for a bonfire among the trees, where string lights light up the area and the trees line up perfectly to hang a sheet and watch movies on a projector! Offering the best of luxurious, countryside living, this home has it all! Schedule your private tour today.
Location
State DE
County Sussex
Area Broadkill Hundred (31003)
Zoning AR-1
Direction Southwest
Rooms
Main Level Bedrooms 3
Interior
Interior Features Kitchen - Eat-In, Entry Level Bedroom, Ceiling Fan(s), WhirlPool/HotTub, Breakfast Area, Dining Area, Floor Plan - Open, Formal/Separate Dining Room, Kitchen - Gourmet, Kitchen - Island, Pantry, Primary Bath(s), Recessed Lighting, Soaking Tub, Upgraded Countertops, Walk-in Closet(s), Wood Floors, Wainscotting, Crown Moldings
Hot Water Electric
Heating Heat Pump(s)
Cooling Central A/C
Flooring Hardwood, Ceramic Tile, Laminated
Fireplaces Number 1
Fireplaces Type Gas/Propane
Equipment Range Hood, Built-In Range, Refrigerator, Icemaker, Dishwasher, Built-In Microwave, Washer, Dryer, Water Heater
Fireplace Y
Appliance Range Hood, Built-In Range, Refrigerator, Icemaker, Dishwasher, Built-In Microwave, Washer, Dryer, Water Heater
Heat Source Electric
Laundry Has Laundry, Main Floor
Exterior
Exterior Feature Deck(s), Porch(es)
Parking Features Garage Door Opener, Built In, Inside Access
Garage Spaces 2.0
Water Access N
View Trees/Woods, Pasture
Accessibility None
Porch Deck(s), Porch(es)
Attached Garage 2
Total Parking Spaces 2
Garage Y
Building
Lot Description Landscaping, Front Yard, Rear Yard, SideYard(s), Backs to Trees, Partly Wooded, Rural
Story 1
Foundation Block, Crawl Space
Sewer Gravity Sept Fld
Water Well
Architectural Style Contemporary
Level or Stories 1
Additional Building Above Grade, Below Grade
Structure Type 9'+ Ceilings,Cathedral Ceilings,Tray Ceilings
New Construction N
Schools
School District Cape Henlopen
Others
HOA Fee Include Common Area Maintenance
Senior Community No
Tax ID 235-07.00-277.00
Ownership Fee Simple
SqFt Source Estimated
Security Features Smoke Detector,Carbon Monoxide Detector(s),Security System,Exterior Cameras
Acceptable Financing Cash, Conventional, USDA, FHA, VA
Listing Terms Cash, Conventional, USDA, FHA, VA
Financing Cash,Conventional,USDA,FHA,VA
Special Listing Condition Standard
Read Less
Want to know what your home might be worth? Contact us for a FREE valuation!

Our team is ready to help you sell your home for the highest possible price ASAP

Bought with SKIP FAUST III • Coldwell Banker Resort Realty - Rehoboth

GET MORE INFORMATION





