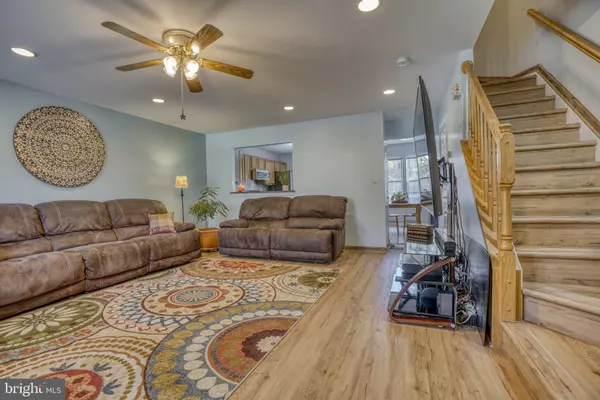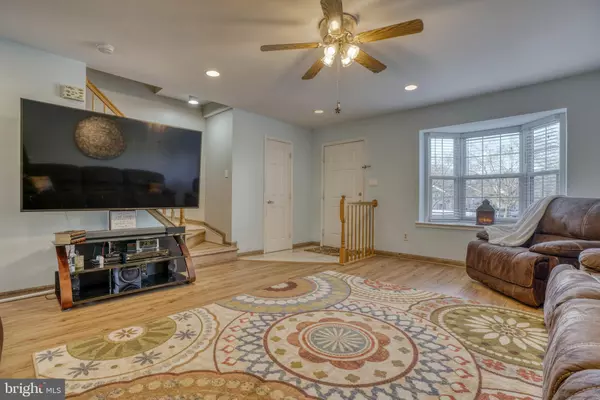$279,999
$264,900
5.7%For more information regarding the value of a property, please contact us for a free consultation.
3044 TIPTON WAY Abingdon, MD 21009
3 Beds
3 Baths
1,815 SqFt
Key Details
Sold Price $279,999
Property Type Townhouse
Sub Type Interior Row/Townhouse
Listing Status Sold
Purchase Type For Sale
Square Footage 1,815 sqft
Price per Sqft $154
Subdivision Constant Friendship
MLS Listing ID MDHR2005442
Sold Date 01/07/22
Style Traditional
Bedrooms 3
Full Baths 2
Half Baths 1
HOA Fees $76/mo
HOA Y/N Y
Abv Grd Liv Area 1,290
Originating Board BRIGHT
Year Built 1992
Annual Tax Amount $2,160
Tax Year 2020
Lot Size 2,000 Sqft
Acres 0.05
Property Description
*** MOVE RIGHT IN *** to this beautiful 1900+ sq ft 3 BR/2.5 BA townhome w/AZEK rear entertaining deck & fully fenced rear yard! SPACIOUS OPEN MAIN LEVEL offers luxury Lifeproof vinyl-plank flooring, recessed lighting, and convenient half bath. Bright & airy kitchen has granite counters, tile floor, storage island w/breakfast bar, gorgeous Smart Refrigerator with InstaView Door-in-Door feature & dual icemakers, brand-new Stove w/air-fry + convection, brand-new low-profile Microwave, and sliding glass doors w/between-the-glass blinds! Range, refrigerator, and all room lighting WiFi-equipped and controlled via an app on your phone! UPPER LEVEL has 3 bedrooms including a spacious Owner Bedroom w/vaulted ceiling & double closets, jack-and-jill bathroom w/ huge soaking tub w/ step down, tile floor, & double sink vanity! LOWER LEVEL includes a spacious family room which offers new carpet, walkout sliding glass doors, and beautiful wood-burning fireplace; laundry/utility/storage room includes matching front-load washer/dryer with pedestal drawers & hands-free motion sensor lighting, with a beautifully updated full bathroom right off the family room! Brand new concrete front walk/steps w/ sturdy steel handrails grace the entry, and the 14x8 Azek rear deck built in 2015 w/white vinyl railing, built-in bench, and solar cap lights overlooks the lower patio & yard surrounded by wood privacy fence! SPECIAL BONUS: lawn care has been pre-paid by the current owner through December 2022!! LOCATED MINUTES FROM I-95 in the beautiful scenic neighborhood of Constant Friendship w/ nearby parks, playgrounds, walking/biking trails, restaurants, gym, public library, and gourmet shopping at Wegmans. ***DONT MISS THIS!!!***
Location
State MD
County Harford
Zoning R3
Direction North
Rooms
Other Rooms Living Room, Bedroom 2, Bedroom 3, Kitchen, Family Room, Bedroom 1, Laundry, Bathroom 1, Bathroom 2, Bathroom 3
Basement Connecting Stairway, Daylight, Partial, Fully Finished, Heated, Improved, Interior Access, Outside Entrance, Rear Entrance, Shelving, Sump Pump, Walkout Level
Interior
Interior Features Attic, Breakfast Area, Carpet, Ceiling Fan(s), Combination Kitchen/Dining, Floor Plan - Open, Kitchen - Eat-In, Kitchen - Island, Kitchen - Table Space, Recessed Lighting, Soaking Tub, Tub Shower, Upgraded Countertops
Hot Water Electric
Heating Heat Pump(s)
Cooling Ceiling Fan(s), Central A/C
Flooring Carpet, Ceramic Tile, Concrete, Luxury Vinyl Plank
Fireplaces Number 1
Fireplaces Type Wood
Equipment Dishwasher, Dual Flush Toilets, Icemaker, Oven/Range - Electric, Washer - Front Loading, Water Heater, Built-In Microwave, Dryer - Electric, Freezer, ENERGY STAR Clothes Washer, ENERGY STAR Refrigerator
Fireplace Y
Window Features Bay/Bow,Double Pane
Appliance Dishwasher, Dual Flush Toilets, Icemaker, Oven/Range - Electric, Washer - Front Loading, Water Heater, Built-In Microwave, Dryer - Electric, Freezer, ENERGY STAR Clothes Washer, ENERGY STAR Refrigerator
Heat Source Electric
Laundry Lower Floor
Exterior
Exterior Feature Deck(s), Enclosed, Patio(s), Porch(es)
Fence Picket, Privacy, Rear, Wood
Water Access N
Roof Type Asphalt,Shingle
Accessibility None
Porch Deck(s), Enclosed, Patio(s), Porch(es)
Garage N
Building
Lot Description Front Yard, Rear Yard
Story 3
Foundation Permanent
Sewer Public Sewer
Water Public
Architectural Style Traditional
Level or Stories 3
Additional Building Above Grade, Below Grade
Structure Type Vaulted Ceilings,Dry Wall
New Construction N
Schools
School District Harford County Public Schools
Others
Senior Community No
Tax ID 1301248456
Ownership Fee Simple
SqFt Source Assessor
Special Listing Condition Standard
Read Less
Want to know what your home might be worth? Contact us for a FREE valuation!

Our team is ready to help you sell your home for the highest possible price ASAP

Bought with Kimberly A Lally • EXP Realty, LLC
GET MORE INFORMATION





