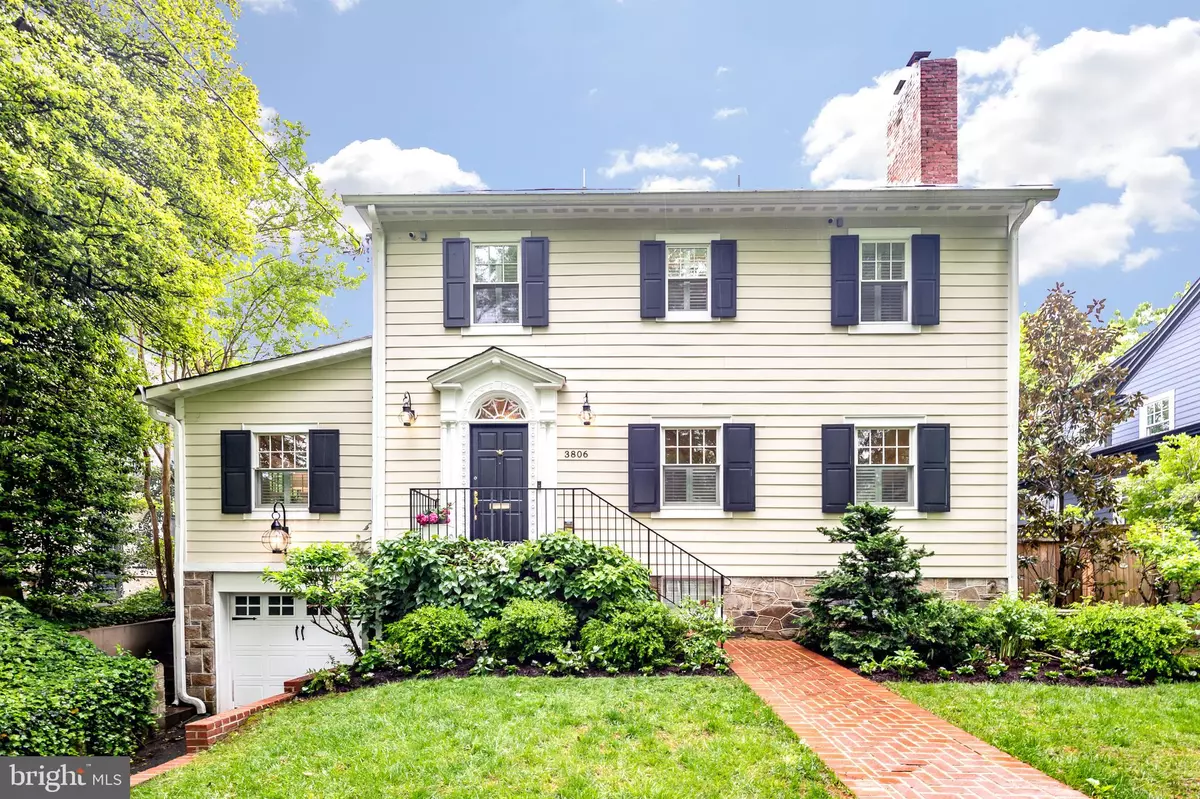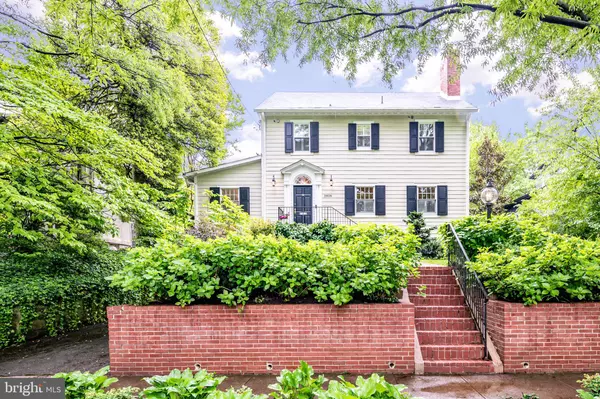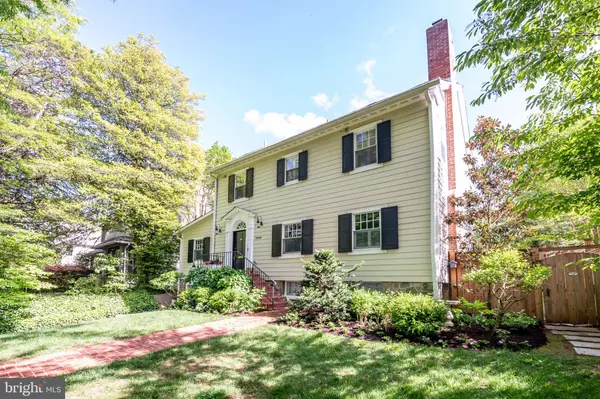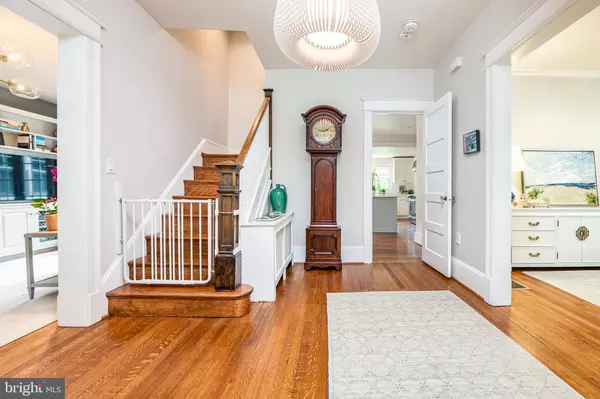$1,830,000
$1,775,000
3.1%For more information regarding the value of a property, please contact us for a free consultation.
3806 MILITARY RD NW Washington, DC 20015
5 Beds
5 Baths
3,725 SqFt
Key Details
Sold Price $1,830,000
Property Type Single Family Home
Sub Type Detached
Listing Status Sold
Purchase Type For Sale
Square Footage 3,725 sqft
Price per Sqft $491
Subdivision Chevy Chase
MLS Listing ID DCDC519296
Sold Date 06/29/21
Style Colonial
Bedrooms 5
Full Baths 4
Half Baths 1
HOA Y/N N
Abv Grd Liv Area 3,015
Originating Board BRIGHT
Year Built 1923
Annual Tax Amount $12,054
Tax Year 2020
Lot Size 5,040 Sqft
Acres 0.12
Property Description
Get ready to check every box on your list with this exceptional 1923 classic Chevy Chase colonial. Completely renovated in 2014 with more recent updates added by the current owner, this 5BR/4.5BA home is a showstopper in every way. The main level grand entry foyer with flanking coat closets and elegant staircase set the tone for what is the perfect combination of classic detail and functional modern elegance throughout. This floor includes a formal living room with fireplace, generous separate dining room with dual built-in corner cabinets, a family room with built-in entertainment center and double French glass doors opening to an expanded rear patio, and a chef's kitchen that will exceed the expectations of even the most discerning gourmet. A powder room and a separate laundry/mud room with an exit leading to the rear 1+ car parking pad complete this level. On the two upper floors you will find a total of four large bedrooms and three luxurious baths. The second level includes a surprisingly generous primary bedroom suite with its own separate sitting room and a closet so big that a portion of it easily became the perfect pandemic workspace. The third level includes a bedroom suite with full bath and tons of storage. The lower level is the access point for the driveway and one-car garage. It includes a recreation room, play area, fifth bedroom, full bath, and multiple storage closets. Situated in coveted "Old Chevy Chase" DC, the soaring ceilings, perfectly proportioned rooms, unbeatable layout, off-street parking in front and back, excellent outdoor entertaining space, and top-of-the-line fixtures and features throughout set this gracious home well apart from the rest. Welcome home!
Location
State DC
County Washington
Zoning R
Rooms
Basement Garage Access, Daylight, Partial, Interior Access, Partially Finished
Interior
Hot Water Natural Gas
Heating Radiator
Cooling Central A/C
Fireplaces Number 1
Heat Source Natural Gas
Exterior
Parking Features Basement Garage, Garage - Front Entry, Inside Access
Garage Spaces 4.0
Water Access N
Roof Type Shingle
Accessibility None
Attached Garage 1
Total Parking Spaces 4
Garage Y
Building
Story 4
Sewer Public Sewer
Water Public
Architectural Style Colonial
Level or Stories 4
Additional Building Above Grade, Below Grade
New Construction N
Schools
Elementary Schools Murch
Middle Schools Deal
High Schools Jackson-Reed
School District District Of Columbia Public Schools
Others
Senior Community No
Tax ID 1856//0839
Ownership Fee Simple
SqFt Source Assessor
Special Listing Condition Standard
Read Less
Want to know what your home might be worth? Contact us for a FREE valuation!

Our team is ready to help you sell your home for the highest possible price ASAP

Bought with M. Cameron Shosh • Century 21 Redwood Realty

GET MORE INFORMATION





