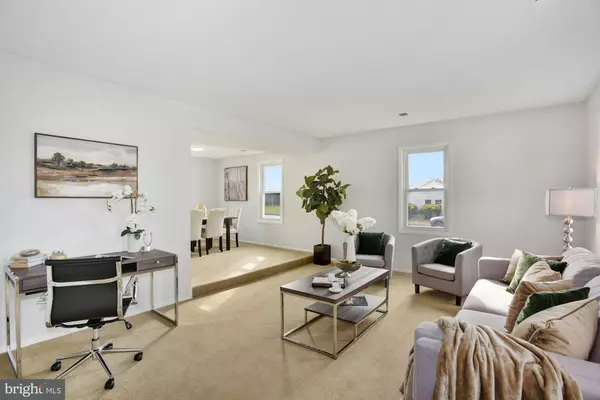$550,000
$550,000
For more information regarding the value of a property, please contact us for a free consultation.
105 SCOTT DR Sterling, VA 20164
4 Beds
3 Baths
1,933 SqFt
Key Details
Sold Price $550,000
Property Type Single Family Home
Sub Type Detached
Listing Status Sold
Purchase Type For Sale
Square Footage 1,933 sqft
Price per Sqft $284
Subdivision Oak Tree
MLS Listing ID VALO2012440
Sold Date 01/06/22
Style Colonial
Bedrooms 4
Full Baths 2
Half Baths 1
HOA Fees $28
HOA Y/N Y
Abv Grd Liv Area 1,933
Originating Board BRIGHT
Year Built 1977
Annual Tax Amount $4,430
Tax Year 2021
Lot Size 8,276 Sqft
Acres 0.19
Property Description
Nestled on a charming street in desirable Oak Tree this beautiful home boasts classic elegance alongside modern convenience. The bright and open floor plan includes a generously sized living room, a separate dining room, and a stunning family room featuring vaulted ceilings and a wood-burning fireplace perfect to cozy up to in the winter months. The newly renovated kitchen will surely inspire your inner chef featuring stainless steel appliances, upgraded countertops, and ample storage for all your cooking needs including a pull-out pantry! The upper level continues to impress with four generously sized bedrooms including the primary bedroom with plush carpet and ensuite bath with vanity. Rounding out this charming home is a spacious backyard and an oversized 2 car garage with plenty of room for extra storage. Ideally located near Dulles town center you are moments from great dining and ample retail stores. Minutes from the Dulles airport make this homes location unbeatable! Welcome home!
Location
State VA
County Loudoun
Zoning 08
Interior
Interior Features Breakfast Area, Carpet, Dining Area, Floor Plan - Open, Formal/Separate Dining Room, Kitchen - Eat-In, Kitchen - Gourmet, Pantry, Primary Bath(s), Upgraded Countertops, Wood Floors
Hot Water Natural Gas
Heating Forced Air
Cooling Central A/C
Fireplaces Number 1
Fireplaces Type Brick
Equipment Stainless Steel Appliances, Microwave, Refrigerator, Oven/Range - Electric, Dishwasher, Disposal, Washer, Dryer
Fireplace Y
Appliance Stainless Steel Appliances, Microwave, Refrigerator, Oven/Range - Electric, Dishwasher, Disposal, Washer, Dryer
Heat Source Electric
Laundry Main Floor
Exterior
Parking Features Garage - Front Entry
Garage Spaces 2.0
Water Access N
Accessibility None
Attached Garage 2
Total Parking Spaces 2
Garage Y
Building
Story 2
Foundation Permanent
Sewer Public Sewer
Water Public
Architectural Style Colonial
Level or Stories 2
Additional Building Above Grade, Below Grade
New Construction N
Schools
Elementary Schools Rolling Ridge
Middle Schools Sterling
High Schools Park View
School District Loudoun County Public Schools
Others
HOA Fee Include Snow Removal,Pool(s),Common Area Maintenance
Senior Community No
Tax ID 021105998000
Ownership Fee Simple
SqFt Source Assessor
Special Listing Condition Standard
Read Less
Want to know what your home might be worth? Contact us for a FREE valuation!

Our team is ready to help you sell your home for the highest possible price ASAP

Bought with Marie Bui • Keller Williams Realty

GET MORE INFORMATION





