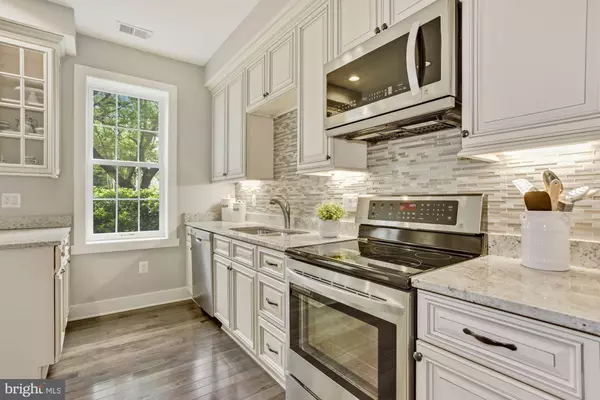$954,000
$899,000
6.1%For more information regarding the value of a property, please contact us for a free consultation.
6659 MCLEAN DR Mclean, VA 22101
5 Beds
5 Baths
3,350 SqFt
Key Details
Sold Price $954,000
Property Type Townhouse
Sub Type Interior Row/Townhouse
Listing Status Sold
Purchase Type For Sale
Square Footage 3,350 sqft
Price per Sqft $284
Subdivision Old Dominion Square
MLS Listing ID VAFX1204798
Sold Date 07/15/21
Style Colonial
Bedrooms 5
Full Baths 4
Half Baths 1
HOA Fees $141/qua
HOA Y/N Y
Abv Grd Liv Area 2,600
Originating Board BRIGHT
Year Built 1969
Annual Tax Amount $8,799
Tax Year 2020
Lot Size 1,980 Sqft
Acres 0.05
Property Description
OFFER DEADLINE MONDAY JUNE 7, 2021 at 12:00 Noon Seller reserves the right to accept an offer prior to deadline. Welcome to 6659 McLean Drive, a beautifully presented and well-appointed 5 Bedroom and 4.5 Bath townhome in Old Dominion Square. Meticulously updated and completely renovated in 2015, this 4-level home spans approximately 3,350 finished square feet and showcases a number of desirable features. From the exotic Hickory wood floors to the gourmet Kitchen and stylish Baths, this lovely townhome is in pristine, move-in ready condition. Old Dominion Square is a charming community of 56 townhomes that is located in Downtown McLean. 6659 McLean Drive is just minutes away from a number of popular restaurants, convenient services, and local shops. Outdoor enthusiasts will enjoy the nearby parks that surround the neighborhood, offering open green space and walking trails for one to explore. The Main Level has 9' ceilings and begins with a contemporary Eat-in Kitchen that boasts gleaming granite counters, custom cabinetry, stainless steel appliances, a stylish tile backsplash, and a Breakfast Area. The custom cabinetry extends beyond the Kitchen into the Dining Room where there is additional storage with a wine refrigerator. The Living Room is warmed by a wood-burning Fireplace and showcases 4 large windows. There is a Powder Room on this level. The two Upper Levels encompass 4 Bedrooms and 3 Full Baths. The First Upper Level hosts the Primary Suite that includes a tranquil, spa-like Bath and two closets. The Primary Suite has a separate Walk-in Closet Room (that may also be an additional Bedroom) that has been outfitted with organizers and a Swarovski chandelier. Bedroom #2 has access to a Full Hall Bath. The Second Upper Level is complete with 2 Bedrooms, 1 Full Bath, and a vaulted ceiling. There is ample hidden storage throughout. The Finished Lower Level is a wonderful extension of living space with a generous Recreation Room with a Fireplace that walks out to the Trex Patio. Private and fenced in, the Patio is a sun-drenched area perfect for grilling, a small garden, and entertaining. There is a Laundry Room and a Full Bath on this level.
Location
State VA
County Fairfax
Zoning 180
Rooms
Other Rooms Living Room, Dining Room, Primary Bedroom, Bedroom 2, Bedroom 3, Bedroom 4, Bedroom 5, Kitchen, Foyer, Laundry, Recreation Room, Primary Bathroom, Full Bath, Half Bath
Basement Daylight, Full, Walkout Level
Interior
Interior Features Breakfast Area, Built-Ins, Ceiling Fan(s), Dining Area, Kitchen - Eat-In, Kitchen - Gourmet, Primary Bath(s), Recessed Lighting, Stall Shower, Tub Shower, Upgraded Countertops, Walk-in Closet(s), Wine Storage, Wood Floors, Other, Floor Plan - Open
Hot Water Electric
Heating Forced Air
Cooling Central A/C
Flooring Hardwood, Carpet, Vinyl
Fireplaces Number 2
Equipment Built-In Microwave, Central Vacuum, Dishwasher, Disposal, Dryer, Icemaker, Oven/Range - Electric, Refrigerator, Stainless Steel Appliances, Washer
Appliance Built-In Microwave, Central Vacuum, Dishwasher, Disposal, Dryer, Icemaker, Oven/Range - Electric, Refrigerator, Stainless Steel Appliances, Washer
Heat Source Electric
Laundry Lower Floor
Exterior
Exterior Feature Patio(s)
Water Access N
Accessibility None
Porch Patio(s)
Garage N
Building
Story 4
Sewer Public Sewer
Water Public
Architectural Style Colonial
Level or Stories 4
Additional Building Above Grade, Below Grade
New Construction N
Schools
Elementary Schools Franklin Sherman
Middle Schools Longfellow
High Schools Mclean
School District Fairfax County Public Schools
Others
Pets Allowed Y
HOA Fee Include Common Area Maintenance
Senior Community No
Tax ID 0302 18 6659
Ownership Fee Simple
SqFt Source Assessor
Special Listing Condition Standard
Pets Allowed Cats OK, Dogs OK
Read Less
Want to know what your home might be worth? Contact us for a FREE valuation!

Our team is ready to help you sell your home for the highest possible price ASAP

Bought with Jennifer K Wellde • Washington Fine Properties, LLC
GET MORE INFORMATION





