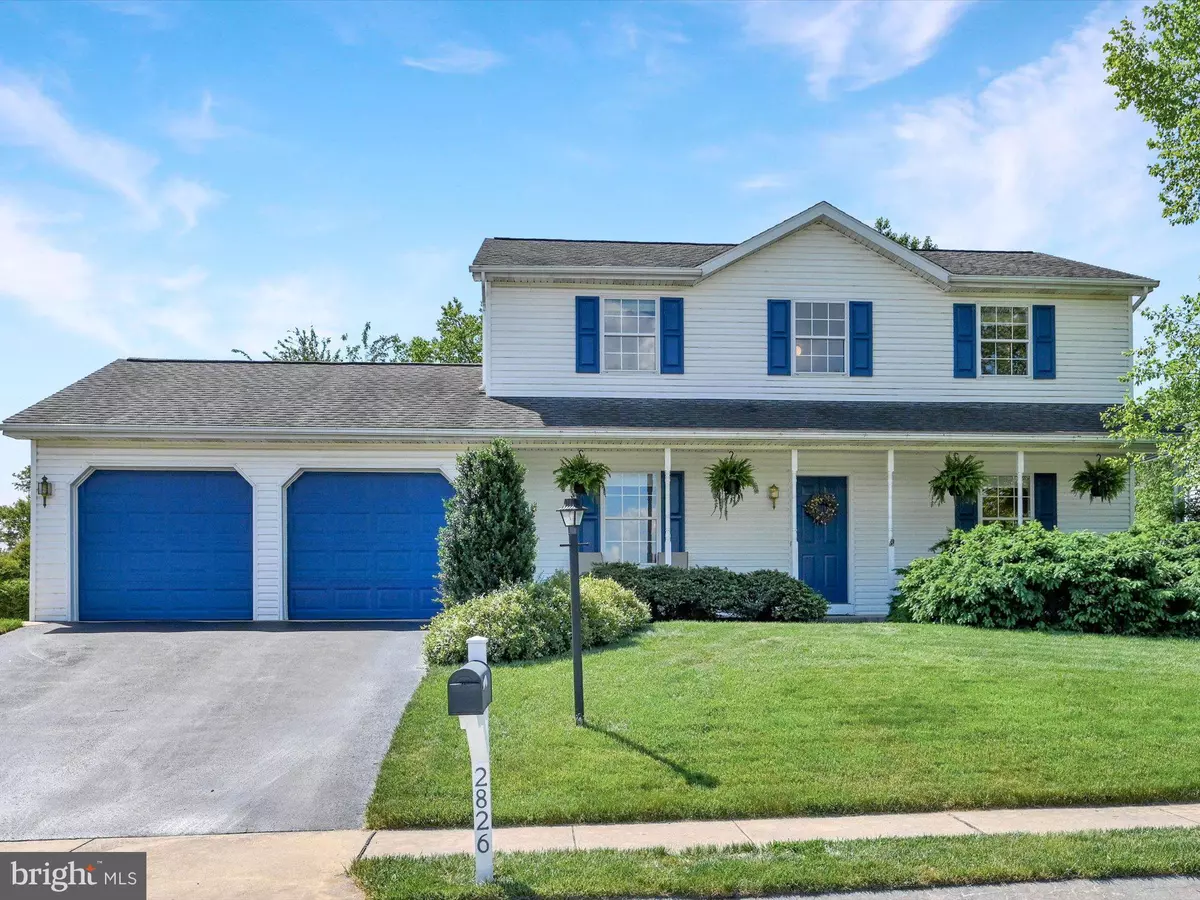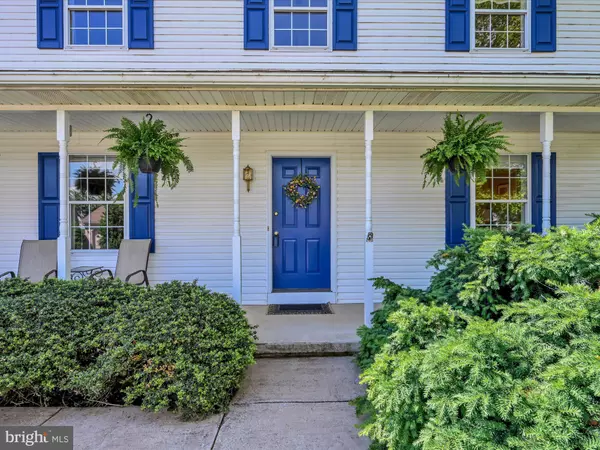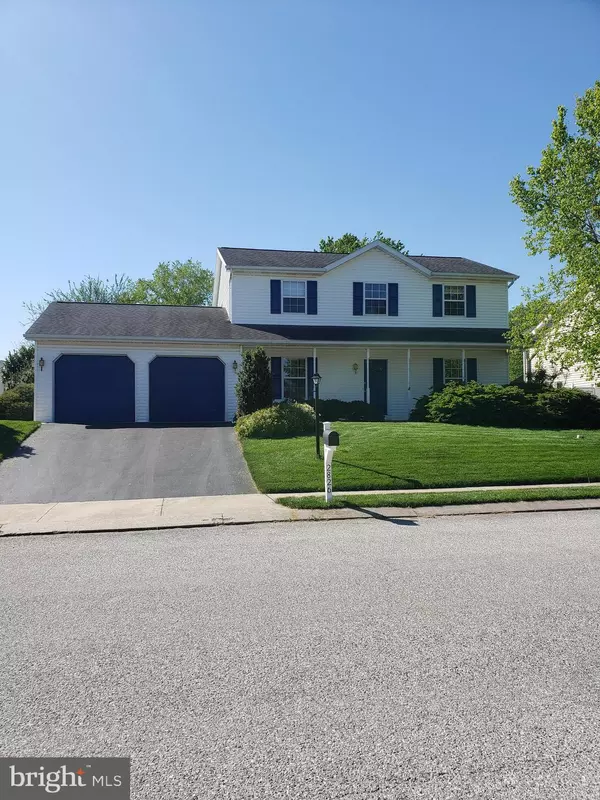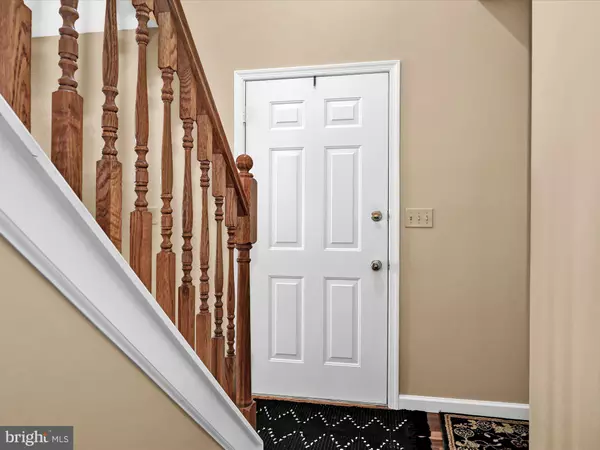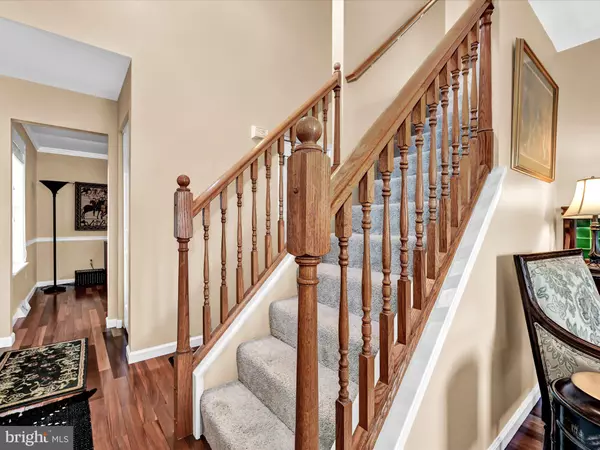$285,000
$279,900
1.8%For more information regarding the value of a property, please contact us for a free consultation.
2826 SPARROW DR York, PA 17408
3 Beds
3 Baths
1,860 SqFt
Key Details
Sold Price $285,000
Property Type Single Family Home
Sub Type Detached
Listing Status Sold
Purchase Type For Sale
Square Footage 1,860 sqft
Price per Sqft $153
Subdivision Parkview Estates
MLS Listing ID PAYK158914
Sold Date 07/20/21
Style Colonial
Bedrooms 3
Full Baths 2
Half Baths 1
HOA Y/N N
Abv Grd Liv Area 1,860
Originating Board BRIGHT
Year Built 1994
Annual Tax Amount $5,291
Tax Year 2020
Lot Size 10,786 Sqft
Acres 0.25
Property Description
Welcome to 2826 Sparrow Drive, a well maintained and updated home in Quail Heights. This well manicured neighborhood is so lovely to drive thru. Brazilian teak hardwood floors and tile throughout the lower level. The kitchen features quartz countertops and soft close cabinets. The sizable screened porch overlooks a beautiful fenced in backyard. The first floor is rounded out by a half bath and laundry room. Upstairs you will find 3 carpeted bedrooms and two nicely sized full baths. The primary suite includes a walk in closet. The home is within walking distance to a park. Make your appointment today!
Location
State PA
County York
Area West Manchester Twp (15251)
Zoning RESIDENTIAL
Rooms
Basement Full, Sump Pump, Unfinished
Interior
Interior Features Carpet, Dining Area, Family Room Off Kitchen, Kitchen - Island, Kitchen - Table Space, Primary Bath(s), Upgraded Countertops, Walk-in Closet(s), Wood Floors
Hot Water Natural Gas
Heating Forced Air, Heat Pump - Gas BackUp
Cooling Central A/C, Heat Pump(s)
Flooring Carpet, Hardwood, Laminated, Vinyl
Fireplaces Number 1
Equipment Built-In Microwave, Dishwasher, Oven/Range - Electric, Oven/Range - Gas, Washer/Dryer Hookups Only
Fireplace Y
Appliance Built-In Microwave, Dishwasher, Oven/Range - Electric, Oven/Range - Gas, Washer/Dryer Hookups Only
Heat Source Natural Gas
Laundry Hookup, Main Floor
Exterior
Exterior Feature Patio(s), Screened
Parking Features Additional Storage Area, Garage - Front Entry
Garage Spaces 4.0
Fence Vinyl
Water Access N
Roof Type Architectural Shingle
Accessibility None
Porch Patio(s), Screened
Attached Garage 2
Total Parking Spaces 4
Garage Y
Building
Lot Description Level
Story 2
Sewer Public Sewer
Water Public
Architectural Style Colonial
Level or Stories 2
Additional Building Above Grade, Below Grade
Structure Type Dry Wall
New Construction N
Schools
School District West York Area
Others
Senior Community No
Tax ID 51-000-32-0242-00-00000
Ownership Fee Simple
SqFt Source Assessor
Acceptable Financing Cash, Conventional
Listing Terms Cash, Conventional
Financing Cash,Conventional
Special Listing Condition Standard
Read Less
Want to know what your home might be worth? Contact us for a FREE valuation!

Our team is ready to help you sell your home for the highest possible price ASAP

Bought with Rebecca Lynn DeSantis • Weichert, REALTORS-First Choice

GET MORE INFORMATION

