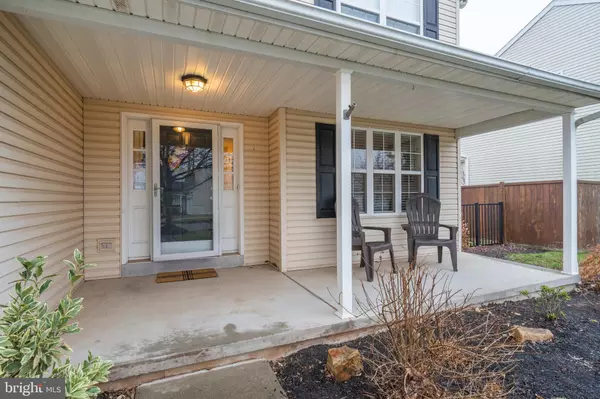$385,000
$385,000
For more information regarding the value of a property, please contact us for a free consultation.
835 KARLYN LN Collegeville, PA 19426
3 Beds
3 Baths
2,628 SqFt
Key Details
Sold Price $385,000
Property Type Single Family Home
Sub Type Detached
Listing Status Sold
Purchase Type For Sale
Square Footage 2,628 sqft
Price per Sqft $146
Subdivision Fairlawn Court
MLS Listing ID PAMC635694
Sold Date 02/28/20
Style Colonial
Bedrooms 3
Full Baths 2
Half Baths 1
HOA Fees $35/mo
HOA Y/N Y
Abv Grd Liv Area 1,828
Originating Board BRIGHT
Year Built 2002
Annual Tax Amount $6,456
Tax Year 2020
Lot Size 7,770 Sqft
Acres 0.18
Lot Dimensions 66.00 x 0.00
Property Description
Welcome to this beautifully updated home in desirable Skippack Township. Enter the home through the front door and step into the bright and airy two-story foyer. The open concept layout features hardwood flooring, ceramic tile and custom molding. To the right of the foyer is the sun filled living room, which is focused around a gas fireplace, and the formal dining room. The eat-in kitchen, with granite countertops, stainless steel appliances, tile backsplash, 42" cabinets and ample pantry space, is located in the rear of the home and overlooks the backyard. The sliding door off of the kitchen provides easy access to a stamped concrete patio and a backyard that is fit for entertaining and play. An updated half bath and oversized laundry/mud room complete the main level. The second floor includes the master suite with two walk-in closets and large en-suite master bath with soaking tub. Two bedrooms, each with ample closet space and ceiling fans, and a full hall bath, complete the second floor. The finished basement spans the footprint of the house and is designed with both fun and function in mind. A two-car garage with interior access and side-by-side driveway parking complete this move-in ready home. This home is conveniently located near Skippack Village, Evansburg State Park and the Perkiomen Trail system. Located in award-winning Perkiomen School District, this home also provides easy access to the Turnpike and other major driving routes.
Location
State PA
County Montgomery
Area Skippack Twp (10651)
Zoning R4
Rooms
Other Rooms Living Room, Dining Room, Primary Bedroom, Bedroom 2, Bedroom 3, Kitchen, Basement, Bedroom 1, Laundry, Bathroom 2, Primary Bathroom, Half Bath
Basement Full, Fully Finished
Interior
Interior Features Breakfast Area, Carpet, Ceiling Fan(s), Chair Railings, Combination Dining/Living, Crown Moldings, Dining Area, Floor Plan - Open, Formal/Separate Dining Room, Kitchen - Eat-In, Kitchen - Island, Primary Bath(s), Pantry, Recessed Lighting, Stall Shower, Tub Shower, Upgraded Countertops, Walk-in Closet(s), Wet/Dry Bar, Window Treatments, Wood Floors
Hot Water Propane
Heating Forced Air
Cooling Central A/C
Flooring Carpet, Ceramic Tile, Hardwood
Fireplaces Number 1
Fireplaces Type Gas/Propane
Equipment Built-In Microwave, Built-In Range, Dishwasher, Disposal, Dryer, Refrigerator, Stainless Steel Appliances, Washer, Water Heater
Fireplace Y
Appliance Built-In Microwave, Built-In Range, Dishwasher, Disposal, Dryer, Refrigerator, Stainless Steel Appliances, Washer, Water Heater
Heat Source Propane - Owned
Laundry Main Floor
Exterior
Exterior Feature Patio(s), Porch(es), Roof
Parking Features Garage - Front Entry, Garage Door Opener, Inside Access
Garage Spaces 5.0
Utilities Available Cable TV, Propane
Water Access N
Roof Type Asphalt
Accessibility None
Porch Patio(s), Porch(es), Roof
Attached Garage 2
Total Parking Spaces 5
Garage Y
Building
Story 2
Sewer Public Sewer
Water Public
Architectural Style Colonial
Level or Stories 2
Additional Building Above Grade, Below Grade
Structure Type Dry Wall
New Construction N
Schools
High Schools Perkiomen Valley
School District Perkiomen Valley
Others
HOA Fee Include Common Area Maintenance,Trash
Senior Community No
Tax ID 51-00-01317-279
Ownership Fee Simple
SqFt Source Estimated
Acceptable Financing Cash, Conventional, FHA, VA
Horse Property N
Listing Terms Cash, Conventional, FHA, VA
Financing Cash,Conventional,FHA,VA
Special Listing Condition Standard
Read Less
Want to know what your home might be worth? Contact us for a FREE valuation!

Our team is ready to help you sell your home for the highest possible price ASAP

Bought with Terry Scollin • Keller Williams Realty Devon-Wayne
GET MORE INFORMATION





