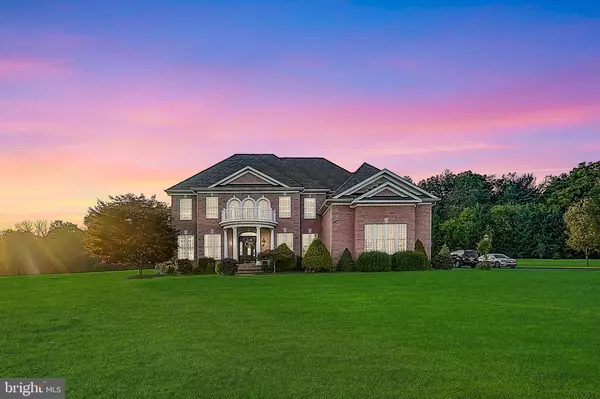$725,000
$725,000
For more information regarding the value of a property, please contact us for a free consultation.
4916 PICKER DR Pylesville, MD 21132
4 Beds
4 Baths
3,970 SqFt
Key Details
Sold Price $725,000
Property Type Single Family Home
Sub Type Detached
Listing Status Sold
Purchase Type For Sale
Square Footage 3,970 sqft
Price per Sqft $182
Subdivision Picker Estates
MLS Listing ID MDHR2002790
Sold Date 10/29/21
Style Colonial
Bedrooms 4
Full Baths 3
Half Baths 1
HOA Fees $5/ann
HOA Y/N Y
Abv Grd Liv Area 3,970
Originating Board BRIGHT
Year Built 2007
Annual Tax Amount $7,140
Tax Year 2021
Lot Size 5.960 Acres
Acres 5.96
Property Description
There is never a wrong time to buy the right home. Come see for yourself this beautiful custom home which offers exceptional amenities! Entertaining friends and family is a breeze with a little under 4000 square feet. Feel how large the home immediately upon entry with the two-story foyer Enjoy all the great amenities this home has to offer such as hardwood floors, formal living and dining room, office on main level, full sized washer dryer on top floor, two-story great room with large atrium picture windows letting in lots of natural light, floor to ceiling stone fireplace (pellet) with built-ins, eat-in kitchen with breakfast bar, stainless steel appliances and granite countertops. Enjoy your days outside on your very own paver patio with oversized pergola and feel the privacy as you back to mothing but trees. The oversized driveway gives you plenty of space for your family and guests to park and The attached 3 car garage gives even more space for your cars or use for more storage. Speaking of storage, the unfinished basement is perfect for you to either bring your finishing touches or use for even more storage. This is truly a place to call home.
Location
State MD
County Harford
Zoning AG
Rooms
Basement Connecting Stairway, Full, Outside Entrance
Interior
Interior Features Ceiling Fan(s), Crown Moldings, Curved Staircase, Dining Area, Family Room Off Kitchen, Floor Plan - Traditional, Kitchen - Gourmet, Kitchen - Island, Kitchen - Table Space, Primary Bath(s), Recessed Lighting, Walk-in Closet(s), Wood Floors
Hot Water Bottled Gas
Heating Forced Air, Programmable Thermostat
Cooling Central A/C
Fireplaces Number 2
Fireplace Y
Heat Source Propane - Owned
Exterior
Exterior Feature Patio(s)
Parking Features Garage Door Opener
Garage Spaces 3.0
Water Access N
Accessibility None
Porch Patio(s)
Attached Garage 3
Total Parking Spaces 3
Garage Y
Building
Story 3
Sewer Septic Exists
Water Well
Architectural Style Colonial
Level or Stories 3
Additional Building Above Grade, Below Grade
New Construction N
Schools
School District Harford County Public Schools
Others
Senior Community No
Tax ID 1304102185
Ownership Fee Simple
SqFt Source Assessor
Special Listing Condition Standard
Read Less
Want to know what your home might be worth? Contact us for a FREE valuation!

Our team is ready to help you sell your home for the highest possible price ASAP

Bought with John E Simmonds • Monument Sotheby's International Realty

GET MORE INFORMATION





