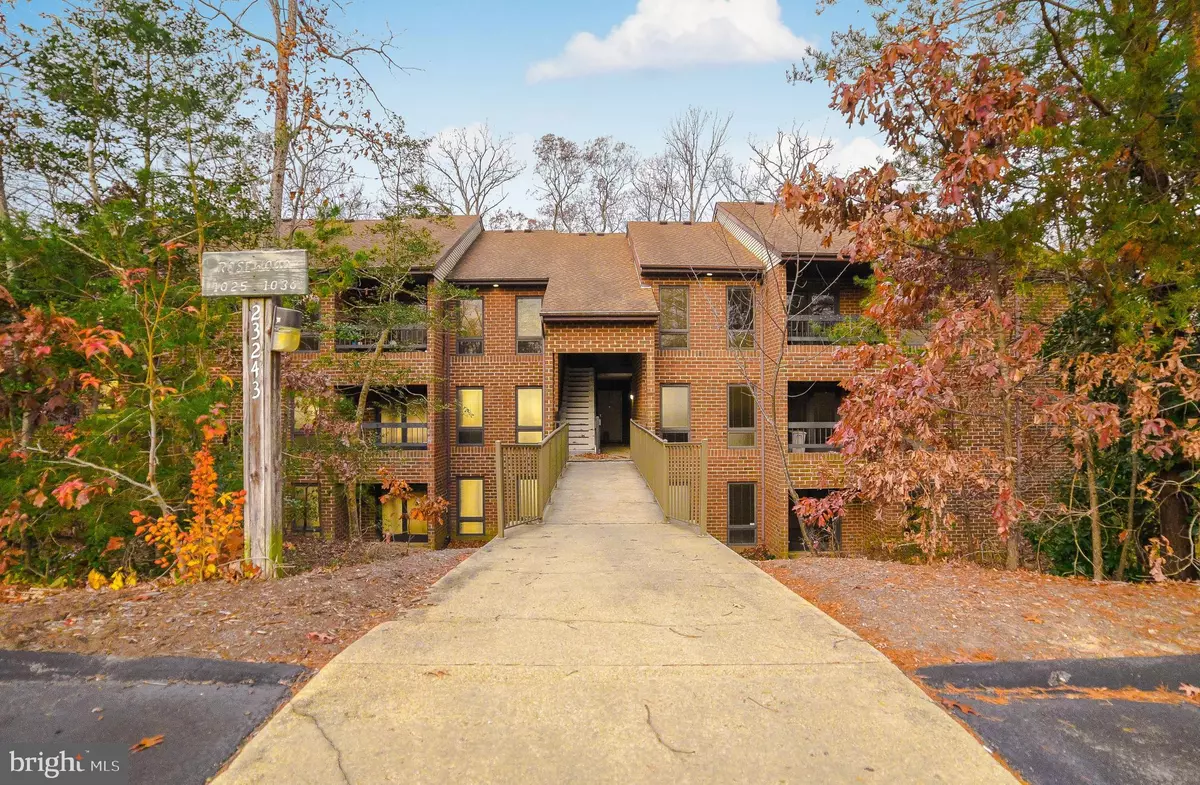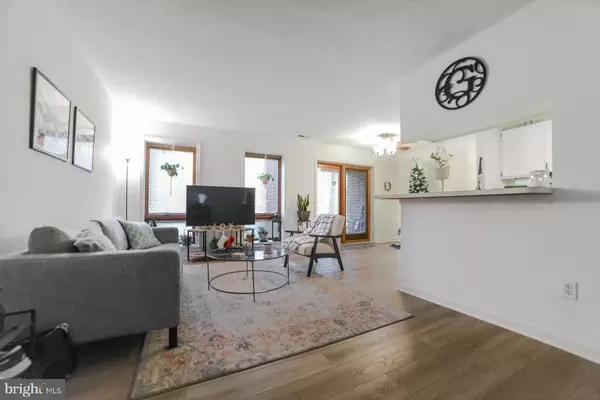$170,000
$168,000
1.2%For more information regarding the value of a property, please contact us for a free consultation.
23243 ROSEWOOD CT #C-3 California, MD 20619
2 Beds
2 Baths
936 SqFt
Key Details
Sold Price $170,000
Property Type Condo
Sub Type Condo/Co-op
Listing Status Sold
Purchase Type For Sale
Square Footage 936 sqft
Price per Sqft $181
Subdivision Wildewood
MLS Listing ID MDSM2003296
Sold Date 01/07/22
Style Traditional
Bedrooms 2
Full Baths 1
Half Baths 1
Condo Fees $200/mo
HOA Y/N N
Abv Grd Liv Area 936
Originating Board BRIGHT
Year Built 1990
Annual Tax Amount $1,301
Tax Year 2020
Property Description
Adorable condo unit is sought after Wildewood 2 bedroom 1.5 baths, lower level unit. Meticulously maintained and move in ready. Brand new HVAC system installed in July 2021. Relax on the back patio or enjoy the many percs of living in the Wildewood community including nearby parks, recreation fields, tennis and basketball courts. Community pool is available for an additional membership fee. Enjoy nearby restaurants, movie theaters, and shopping.
Location
State MD
County Saint Marys
Zoning RL
Rooms
Main Level Bedrooms 2
Interior
Interior Features Ceiling Fan(s), Dining Area, Entry Level Bedroom, Floor Plan - Open, Walk-in Closet(s)
Hot Water Electric
Heating Heat Pump(s)
Cooling Ceiling Fan(s), Central A/C
Equipment Dishwasher, Disposal, Exhaust Fan, Microwave, Range Hood, Refrigerator, Stove, Washer/Dryer Stacked, Water Heater
Appliance Dishwasher, Disposal, Exhaust Fan, Microwave, Range Hood, Refrigerator, Stove, Washer/Dryer Stacked, Water Heater
Heat Source Electric
Exterior
Exterior Feature Patio(s)
Amenities Available Common Grounds, Jog/Walk Path, Picnic Area, Tennis Courts, Tot Lots/Playground
Water Access N
View Trees/Woods
Accessibility None
Porch Patio(s)
Garage N
Building
Story 1
Unit Features Garden 1 - 4 Floors
Sewer Public Sewer
Water Public
Architectural Style Traditional
Level or Stories 1
Additional Building Above Grade, Below Grade
New Construction N
Schools
School District St. Mary'S County Public Schools
Others
Pets Allowed Y
HOA Fee Include Lawn Care Front,Lawn Care Rear,Lawn Care Side,Lawn Maintenance,Management,Snow Removal,Trash,Water,Sewer
Senior Community No
Tax ID 1908100292
Ownership Condominium
Special Listing Condition Standard
Pets Allowed No Pet Restrictions
Read Less
Want to know what your home might be worth? Contact us for a FREE valuation!

Our team is ready to help you sell your home for the highest possible price ASAP

Bought with Lindsey Aliyah Burch • EXIT By the Bay Realty
GET MORE INFORMATION





