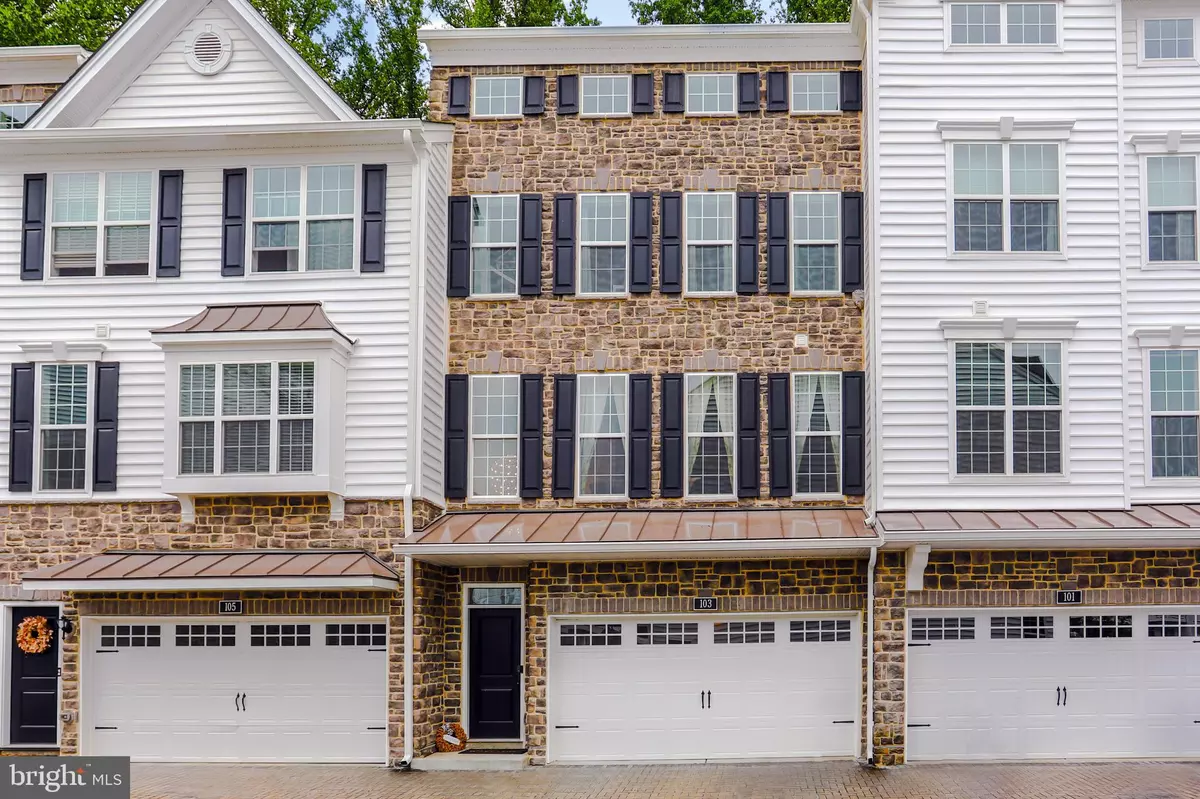$585,000
$599,900
2.5%For more information regarding the value of a property, please contact us for a free consultation.
103 EASTWING ALY Media, PA 19063
4 Beds
5 Baths
3,272 SqFt
Key Details
Sold Price $585,000
Property Type Condo
Sub Type Condo/Co-op
Listing Status Sold
Purchase Type For Sale
Square Footage 3,272 sqft
Price per Sqft $178
Subdivision Ravenscliff
MLS Listing ID PADE548722
Sold Date 11/29/21
Style Colonial
Bedrooms 4
Full Baths 3
Half Baths 2
Condo Fees $270/mo
HOA Y/N N
Abv Grd Liv Area 3,272
Originating Board BRIGHT
Year Built 2019
Annual Tax Amount $12,103
Tax Year 2021
Lot Dimensions 0.00 x 0.00
Property Description
This magnificent expanded Ravenscliff home offers class and sophistication with all of it’s luxurious finishes! It has a 4 foot extension of living space off all floors and has over 3,000 square feet of finished living space!
Custom trim and built-ins throughout, new remote controlled window coverings, upgraded lighting, fixtures and materials throughout. This home offers 4 floors of open living space - all in, 4 bedrooms, 3 full baths and 2 half. It also has a beautiful and private view out the back, a deck off the main level and a private rooftop deck! Set back in the beautiful Ravenscliff community, 2 car attached garage, with 220 amp charging station, driveway parking for 2, more guest spots close by and just so much to be proud of. Enter at the lower level where you have a gorgeous living space with custom built in, room for all your recreational needs, sliders to the backyard and a convenient half bath. Head up the main level which includes a spectacular kitchen and great room concept. The kitchen white on white kitchen has all the bells and whistles. Custom cabinetry, large center island with seating, white/gray quartz countertops, upgraded lighting and fixtures, stainless steel appliances and a slider leading out to the main level deck. The great room has a gorgeous custom built in for storage, display and for hiding your television, gas fireplace with classic mantle and hearth and gorgeous hardwood floors. The open concept of the formal living/sitting room and dining area is just stunning! Upstairs you’ll find an exquisite primarty suite with 2 walk-in closets, both outfitted by California Closets, a large bath with double vanity and glass surround, oversized shower and upgraded tile and a built-in vanity and or desk, depending on your needs. The serene views out back are a beautiful way to wake up each day. 2 more bedrooms on this level and a perfect hall bath. Don’t forget about the laundry room located on this floor as well for convenience The 3rd floor is a huge open space with vaulted ceilings, built-in bunks, full bath and access to the amazing rooftop deck! The beauty of this property is it offers an amazing location with close proximity to Media Boro, Main Line, West Chester and all major highways in just minutes. It’s only 2 years young and completely move-in ready. It has custom finishes so you don’t have to tackle those projects and it’s truly one of a kind. No expense was spared in upgrading, designing and loving this home! You’ll be so proud to call it your own, unpack and start enjoying it.
Location
State PA
County Delaware
Area Marple Twp (10425)
Zoning RESIDENTIAL
Rooms
Basement Full
Interior
Hot Water Natural Gas
Heating Forced Air
Cooling Central A/C
Fireplaces Number 1
Equipment Cooktop, Dishwasher, Oven - Wall, Refrigerator, Stainless Steel Appliances
Fireplace Y
Appliance Cooktop, Dishwasher, Oven - Wall, Refrigerator, Stainless Steel Appliances
Heat Source Natural Gas
Exterior
Exterior Feature Deck(s)
Parking Features Garage - Front Entry, Inside Access
Garage Spaces 2.0
Water Access N
Accessibility None
Porch Deck(s)
Attached Garage 2
Total Parking Spaces 2
Garage Y
Building
Story 4
Sewer Public Sewer
Water Public
Architectural Style Colonial
Level or Stories 4
Additional Building Above Grade, Below Grade
New Construction N
Schools
School District Marple Newtown
Others
Pets Allowed Y
HOA Fee Include Snow Removal,Common Area Maintenance,Trash
Senior Community No
Tax ID 25-00-04632-51
Ownership Fee Simple
SqFt Source Assessor
Special Listing Condition Standard
Pets Allowed No Pet Restrictions
Read Less
Want to know what your home might be worth? Contact us for a FREE valuation!

Our team is ready to help you sell your home for the highest possible price ASAP

Bought with Susanna Kunkel • EXP Realty, LLC

GET MORE INFORMATION





