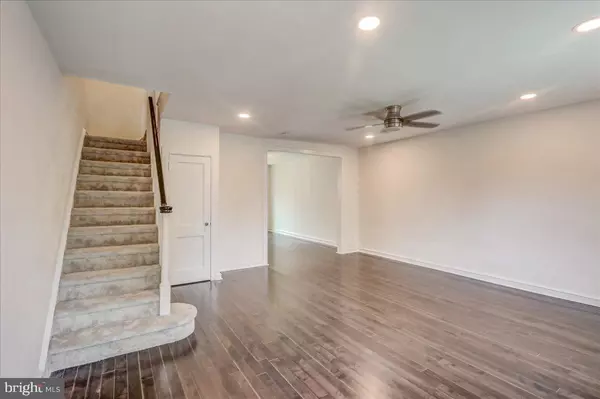$295,000
$285,000
3.5%For more information regarding the value of a property, please contact us for a free consultation.
7537 WOOLSTON AVE Philadelphia, PA 19150
3 Beds
2 Baths
1,224 SqFt
Key Details
Sold Price $295,000
Property Type Townhouse
Sub Type Interior Row/Townhouse
Listing Status Sold
Purchase Type For Sale
Square Footage 1,224 sqft
Price per Sqft $241
Subdivision Mt Airy (West)
MLS Listing ID PAPH2000850
Sold Date 08/03/21
Style AirLite
Bedrooms 3
Full Baths 2
HOA Y/N N
Abv Grd Liv Area 1,224
Originating Board BRIGHT
Year Built 1921
Annual Tax Amount $2,090
Tax Year 2021
Lot Size 1,466 Sqft
Acres 0.03
Lot Dimensions 18.60 x 78.80
Property Description
Located on the tree lined Woolston Avenue.
This sunny row home just 25 minutes from center city boast 3 bedrooms and 2 full bathrooms. Hardwood floors throughout the main floor of the home, recessed lighting and ceiling fan fixtures.
Brand new full sized kitchen with stainless steel appliances, gas range, granite countertops and plenty of storage space. This kitchen also features a breakfast bar overlooking the dining room.
Perfect for entertaining, this home has a full sized finished basement (with full bathroom) and brand new custom deck off the dining room. Upstairs you'll find brand new plush carpets in all three bedrooms and the second full bathroom.
Easy parking, with a dedicated space and garage off the back of the home. Located just minutes from public transportation and local shopping centers.
Location
State PA
County Philadelphia
Area 19150 (19150)
Zoning RSA5
Rooms
Basement Windows, Rear Entrance, Connecting Stairway, Daylight, Full, Interior Access, Outside Entrance, Fully Finished
Interior
Interior Features Ceiling Fan(s), Dining Area, Formal/Separate Dining Room, Upgraded Countertops, Wood Floors, Skylight(s), Recessed Lighting, Kitchen - Island
Hot Water Natural Gas
Heating Hot Water
Cooling Wall Unit
Flooring Carpet, Hardwood, Ceramic Tile
Equipment Built-In Microwave, Dishwasher, Disposal, Dryer - Electric, Energy Efficient Appliances, ENERGY STAR Refrigerator, ENERGY STAR Dishwasher, Oven/Range - Gas, Stainless Steel Appliances, Washer, Water Heater
Furnishings No
Fireplace N
Appliance Built-In Microwave, Dishwasher, Disposal, Dryer - Electric, Energy Efficient Appliances, ENERGY STAR Refrigerator, ENERGY STAR Dishwasher, Oven/Range - Gas, Stainless Steel Appliances, Washer, Water Heater
Heat Source Natural Gas
Laundry Basement, Hookup
Exterior
Exterior Feature Deck(s)
Garage Garage - Rear Entry
Garage Spaces 1.0
Utilities Available Electric Available, Natural Gas Available, Water Available
Waterfront N
Water Access N
Roof Type Flat
Accessibility None
Porch Deck(s)
Parking Type Alley, Attached Garage, On Street
Attached Garage 1
Total Parking Spaces 1
Garage Y
Building
Story 2
Sewer Public Sewer, Public Septic
Water Public
Architectural Style AirLite
Level or Stories 2
Additional Building Above Grade, Below Grade
New Construction N
Schools
School District The School District Of Philadelphia
Others
Pets Allowed Y
Senior Community No
Tax ID 102424100
Ownership Fee Simple
SqFt Source Assessor
Acceptable Financing Cash, Conventional, FHA, Negotiable, VA
Horse Property N
Listing Terms Cash, Conventional, FHA, Negotiable, VA
Financing Cash,Conventional,FHA,Negotiable,VA
Special Listing Condition Standard
Pets Description No Pet Restrictions
Read Less
Want to know what your home might be worth? Contact us for a FREE valuation!

Our team is ready to help you sell your home for the highest possible price ASAP

Bought with Melanie T Sessa • Keller Williams Real Estate-Langhorne

GET MORE INFORMATION





