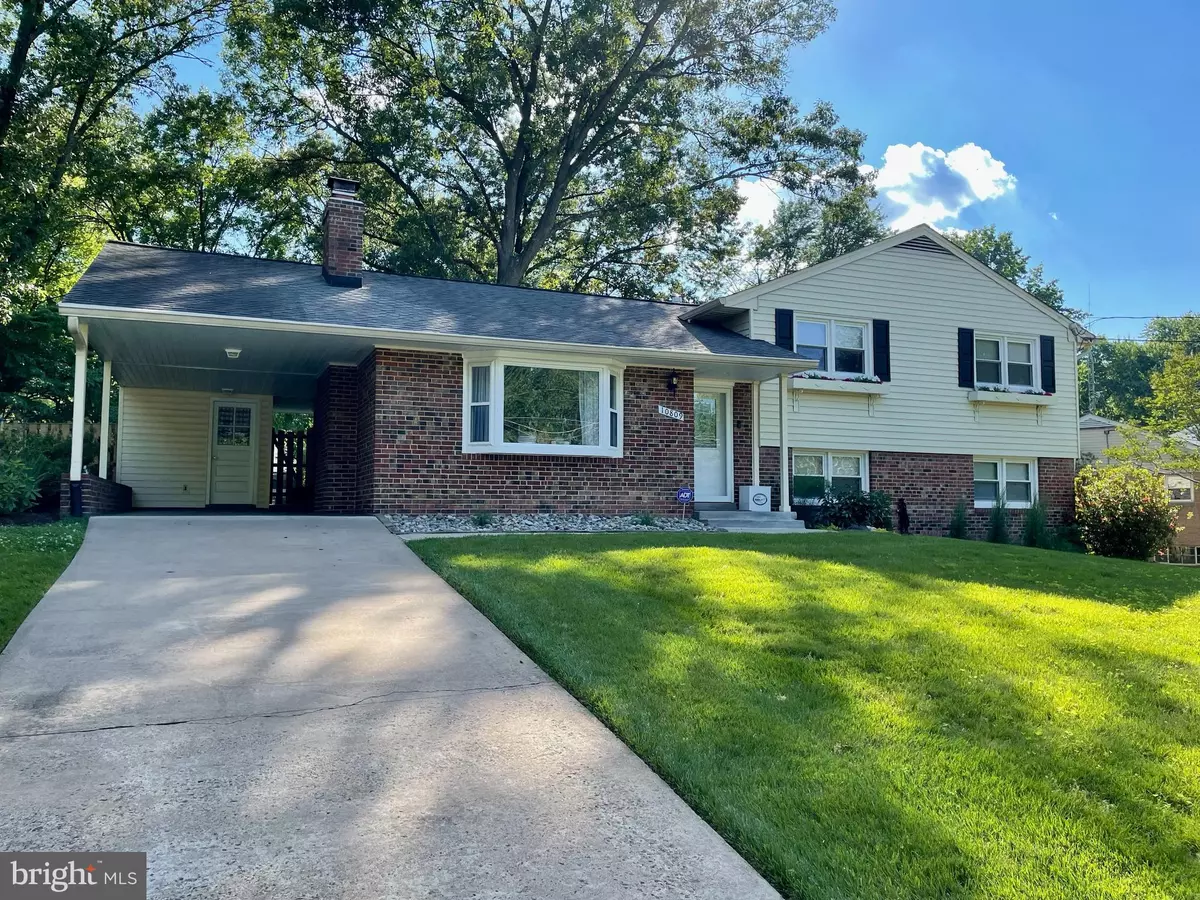$685,000
$685,000
For more information regarding the value of a property, please contact us for a free consultation.
10809 COLTON ST Fairfax, VA 22032
4 Beds
3 Baths
1,974 SqFt
Key Details
Sold Price $685,000
Property Type Single Family Home
Sub Type Detached
Listing Status Sold
Purchase Type For Sale
Square Footage 1,974 sqft
Price per Sqft $347
Subdivision Country Club View
MLS Listing ID VAFX2001212
Sold Date 07/08/21
Style Split Level
Bedrooms 4
Full Baths 3
HOA Y/N N
Abv Grd Liv Area 1,299
Originating Board BRIGHT
Year Built 1967
Annual Tax Amount $6,166
Tax Year 2020
Lot Size 0.351 Acres
Acres 0.35
Property Description
Updated kitchen and baths; newer windows, HVAC, & Water Heater. Maintenance free exterior - Superb and spacious, this 4 BR, 3 BA home is perfect for the whole family - fur babies included. Fully finished lower level has full walkout to yard, as well as, a rec room, bedroom, and third bath. Rear Patio offers a relaxing oasis of nature. Carport for one car - ample parking for more. Country Club View is a fee simple community within Fairfax, that is easily accessible to highways, shopping, and many eateries.
Location
State VA
County Fairfax
Zoning 121
Rooms
Basement Full, Rear Entrance, Walkout Level, Windows
Interior
Interior Features Ceiling Fan(s), Combination Dining/Living, Dining Area, Floor Plan - Open, Kitchen - Country, Pantry, Primary Bath(s), Wood Floors
Hot Water Electric
Heating Heat Pump(s), Programmable Thermostat
Cooling Central A/C, Attic Fan, Ceiling Fan(s)
Flooring Hardwood, Carpet, Laminated, Tile/Brick
Fireplaces Number 1
Equipment Built-In Microwave, Dishwasher, Disposal, Dryer, Extra Refrigerator/Freezer, Icemaker, Refrigerator, Stainless Steel Appliances, Stove, Washer
Window Features Bay/Bow,Double Pane
Appliance Built-In Microwave, Dishwasher, Disposal, Dryer, Extra Refrigerator/Freezer, Icemaker, Refrigerator, Stainless Steel Appliances, Stove, Washer
Heat Source Electric
Laundry Washer In Unit, Dryer In Unit
Exterior
Garage Spaces 2.0
Fence Partially, Wood
Water Access N
Roof Type Composite
Accessibility None
Total Parking Spaces 2
Garage N
Building
Story 3
Sewer Public Sewer
Water Public
Architectural Style Split Level
Level or Stories 3
Additional Building Above Grade, Below Grade
New Construction N
Schools
School District Fairfax County Public Schools
Others
Senior Community No
Tax ID 0683 04180019
Ownership Fee Simple
SqFt Source Assessor
Acceptable Financing Conventional, Cash
Listing Terms Conventional, Cash
Financing Conventional,Cash
Special Listing Condition Standard
Read Less
Want to know what your home might be worth? Contact us for a FREE valuation!

Our team is ready to help you sell your home for the highest possible price ASAP

Bought with Pia Taylor • Compass

GET MORE INFORMATION


