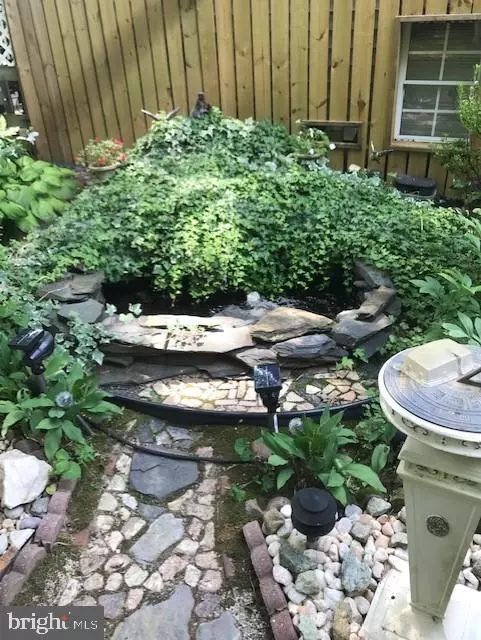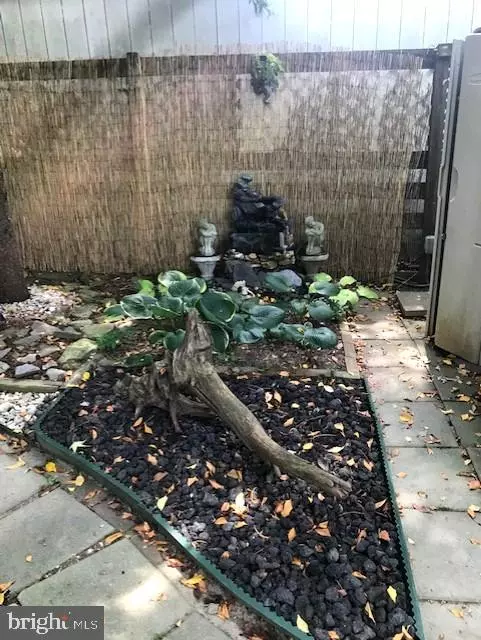$290,000
$290,000
For more information regarding the value of a property, please contact us for a free consultation.
407 DAWN CT Aberdeen, MD 21001
4 Beds
2 Baths
1,816 SqFt
Key Details
Sold Price $290,000
Property Type Single Family Home
Sub Type Detached
Listing Status Sold
Purchase Type For Sale
Square Footage 1,816 sqft
Price per Sqft $159
Subdivision Hillsdale
MLS Listing ID MDHR2002468
Sold Date 10/15/21
Style Split Level
Bedrooms 4
Full Baths 2
HOA Y/N N
Abv Grd Liv Area 1,816
Originating Board BRIGHT
Year Built 1983
Annual Tax Amount $2,777
Tax Year 2021
Lot Size 8,276 Sqft
Acres 0.19
Property Description
You will love this well maintained Split-level! Shows great! Being freshly painted!! Has upgraded laminate floors! All windows replaced (except 2) 7-8 yrs ago; Roof approx 10 yrs old with 30 yr shingles; Heat pump 3-4 yrs ; Central Air unit is brand new- 2 months; Hot water approx 3 yrs old; Has Pellet stove in lower level. Full bath and 4th bedroom on lower level.
Sun room off dining room is a great big bonus & with a stand up air conditioner that they are leaving with house so you can keep cool while relaxing & reading your favorite book! Has a metal carport on side of house and a two car driveway. Back yard is fenced and is amazing with the beautiful landscaping! Has fish pond surrounded by beautiful plants and walkway that leads to another private patio with another fountain and plants. Has two sheds or I should say one is a He-Shed (or She-Shed) with electric, air conditioning, ceiling fan and plenty of room to work!
This home backs to woods for extra privacy! You must see this one!!
Location
State MD
County Harford
Zoning R2
Rooms
Other Rooms Living Room, Dining Room, Bedroom 2, Bedroom 3, Bedroom 4, Kitchen, Family Room, Bedroom 1, Sun/Florida Room, Laundry, Bathroom 1, Bathroom 2
Basement Improved, Heated, Windows
Interior
Interior Features Built-Ins, Carpet, Ceiling Fan(s), Dining Area, Wood Stove
Hot Water Electric
Heating Heat Pump(s)
Cooling Central A/C, Window Unit(s)
Flooring Carpet, Laminated
Equipment Disposal, Dishwasher, Dryer, Stove, Refrigerator, Washer, Water Heater, Icemaker
Fireplace N
Window Features Double Pane,Screens
Appliance Disposal, Dishwasher, Dryer, Stove, Refrigerator, Washer, Water Heater, Icemaker
Heat Source Electric
Laundry Basement
Exterior
Garage Spaces 3.0
Carport Spaces 1
Fence Decorative, Wood
Utilities Available Cable TV Available, Sewer Available, Water Available, Electric Available
Water Access N
Roof Type Asphalt
Accessibility None
Total Parking Spaces 3
Garage N
Building
Lot Description Backs to Trees, Front Yard, Landscaping, Level, No Thru Street, Rear Yard
Story 3
Sewer Public Sewer
Water Public
Architectural Style Split Level
Level or Stories 3
Additional Building Above Grade, Below Grade
Structure Type Dry Wall
New Construction N
Schools
Elementary Schools Hillsdale
Middle Schools Aberdeen
High Schools Aberdeen
School District Harford County Public Schools
Others
Pets Allowed Y
Senior Community No
Tax ID 1302076101
Ownership Fee Simple
SqFt Source Assessor
Acceptable Financing VA, FHA, Conventional, Cash
Listing Terms VA, FHA, Conventional, Cash
Financing VA,FHA,Conventional,Cash
Special Listing Condition Standard
Pets Allowed No Pet Restrictions
Read Less
Want to know what your home might be worth? Contact us for a FREE valuation!

Our team is ready to help you sell your home for the highest possible price ASAP

Bought with Fabiola Alvarado • Fairfax Realty Elite

GET MORE INFORMATION





