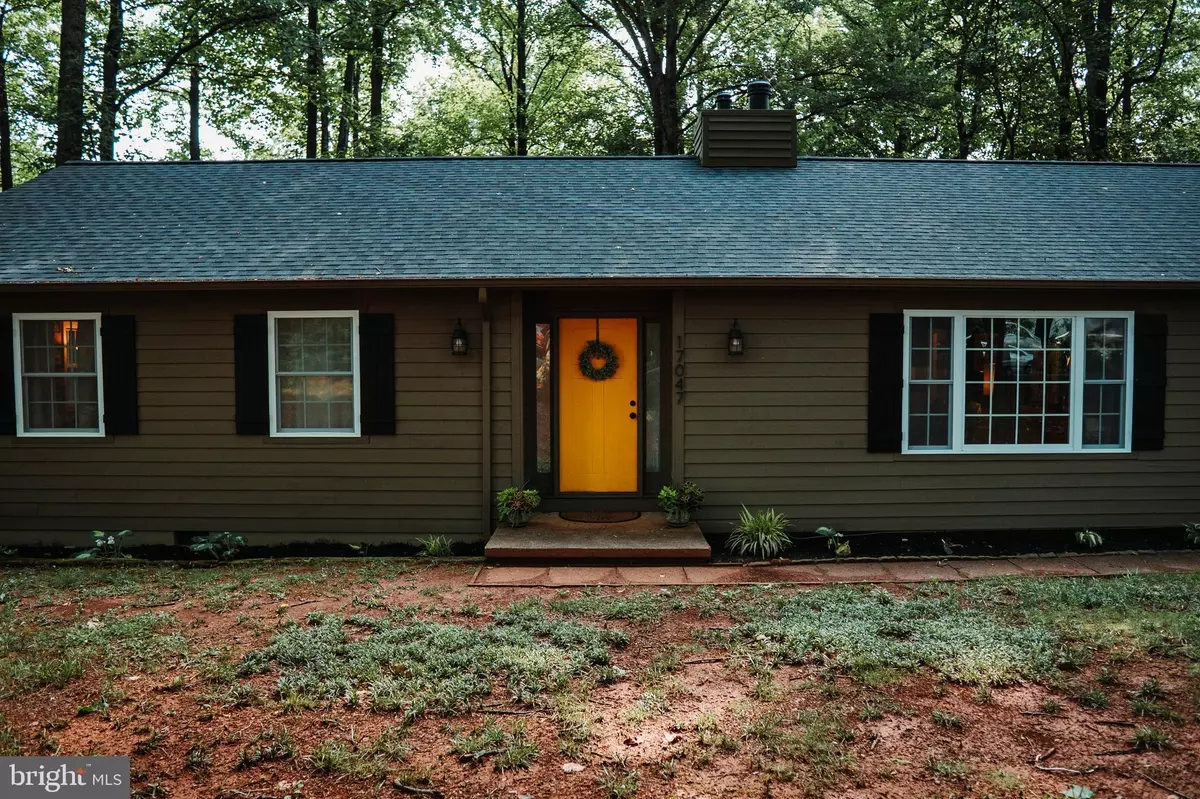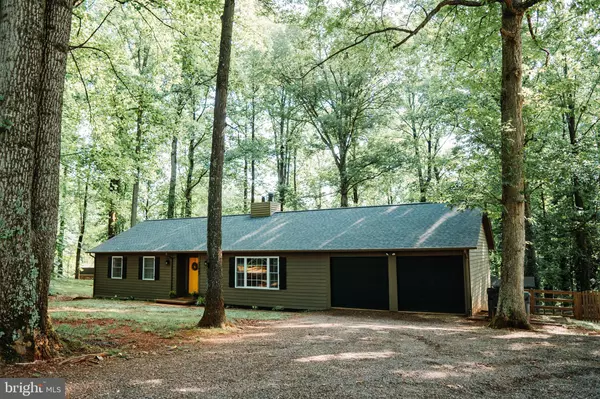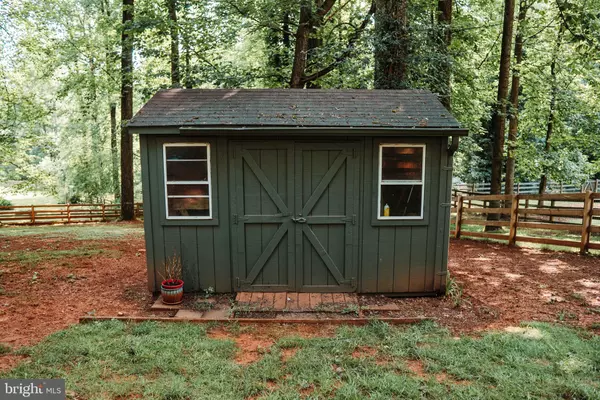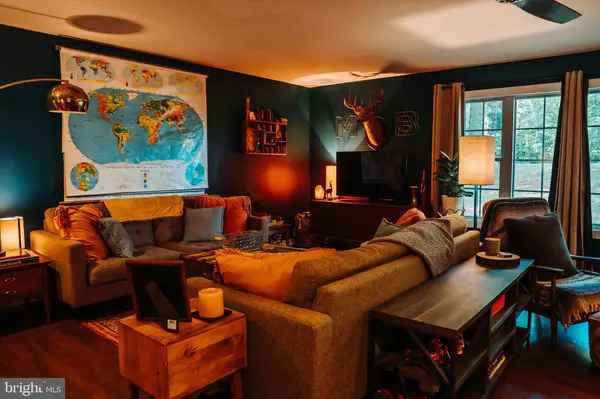$370,000
$369,000
0.3%For more information regarding the value of a property, please contact us for a free consultation.
17047 GLENMORE CT Culpeper, VA 22701
3 Beds
2 Baths
1,502 SqFt
Key Details
Sold Price $370,000
Property Type Single Family Home
Sub Type Detached
Listing Status Sold
Purchase Type For Sale
Square Footage 1,502 sqft
Price per Sqft $246
Subdivision None Available
MLS Listing ID VACU2000090
Sold Date 07/21/21
Style Ranch/Rambler
Bedrooms 3
Full Baths 2
HOA Y/N N
Abv Grd Liv Area 1,502
Originating Board BRIGHT
Year Built 1986
Annual Tax Amount $1,503
Tax Year 2020
Lot Size 1.260 Acres
Acres 1.26
Property Description
Wow, what a home, and it's waiting for you. This home was a complete remodel and the seller didn't miss a thing. They have taken great pride in replacing and updating all things that matter . This home is situated on a great corner lot. It offers 2 private deck areas with a fenced backyard and a great shed for any use. In 2016 the home renovations included the following: Kitchen remodel( Completed by Lowes) with granite and all new GE appliances, new HVAC unit, new water system : pressure tank, dual filters, water softener, electric hot water heater, tiled bathrooms along with new vanities, new french doors to both decks, all new exterior ,interior doors, and flooring replaced with new dark wood laminate. In 2017 car port closed in, fully insulated walls and garage doors with openers, 5’ high, 450’ backyard fence and flex space(Breezeway area) build out. In 2021 new roof, new windows, House repainted( Exterior ), whole house fan, wood stove, back up home heating oil tank 500 gallon.
Lots of great things waiting for you !
Location
State VA
County Culpeper
Zoning RA
Rooms
Main Level Bedrooms 3
Interior
Hot Water Electric
Heating Central, Heat Pump(s), Wood Burn Stove
Cooling Central A/C
Heat Source Electric, Central, Oil, Natural Gas
Exterior
Parking Features Garage - Front Entry, Garage Door Opener, Inside Access
Garage Spaces 2.0
Water Access N
Accessibility Other
Attached Garage 2
Total Parking Spaces 2
Garage Y
Building
Story 1
Sewer On Site Septic
Water Well
Architectural Style Ranch/Rambler
Level or Stories 1
Additional Building Above Grade, Below Grade
New Construction N
Schools
School District Culpeper County Public Schools
Others
Senior Community No
Tax ID 32-B-1- -12
Ownership Fee Simple
SqFt Source Assessor
Special Listing Condition Standard
Read Less
Want to know what your home might be worth? Contact us for a FREE valuation!

Our team is ready to help you sell your home for the highest possible price ASAP

Bought with Shelley A Mastro • RE/MAX Real Estate Connections

GET MORE INFORMATION





