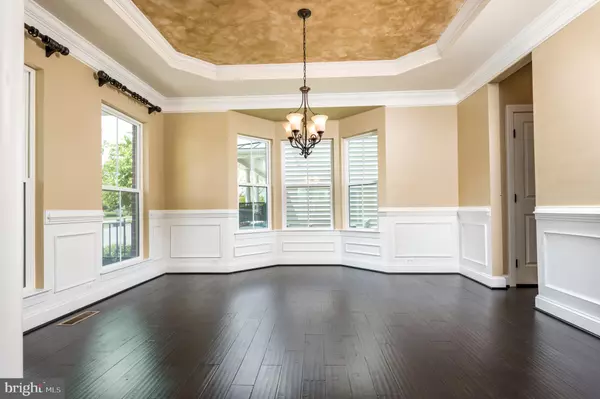$875,000
$795,000
10.1%For more information regarding the value of a property, please contact us for a free consultation.
41636 MATTINGLY DR Aldie, VA 20105
5 Beds
5 Baths
4,310 SqFt
Key Details
Sold Price $875,000
Property Type Single Family Home
Sub Type Detached
Listing Status Sold
Purchase Type For Sale
Square Footage 4,310 sqft
Price per Sqft $203
Subdivision Cd Smith
MLS Listing ID VALO436658
Sold Date 06/09/21
Style Colonial
Bedrooms 5
Full Baths 4
Half Baths 1
HOA Fees $105/mo
HOA Y/N Y
Abv Grd Liv Area 3,236
Originating Board BRIGHT
Year Built 2013
Annual Tax Amount $7,096
Tax Year 2021
Lot Size 8,712 Sqft
Acres 0.2
Property Description
Wow!! This gorgeous home was originally specked to be a model and has all the upgraded bells and whistles! Home features 5 bedrooms, 4. 5 baths on 4 finished levels! The home is completely upgraded with bronze fixtures and hardware. Hardwood floors throughout the main level, bay windows in the living room, and dining room. The dining room also features a tray ceiling. The gourmet kitchen features granite countertops, stainless steel appliances, a large center island, wainscoting, under cabinet lighting, backsplash, and upgraded cabinets. The family room is just off the kitchen. From the kitchen step out onto the beautiful stamped concrete patio and relax in your fenced-in yard. Just off the kitchen, walk up into your newly carpeted finished loft area with a large custom-designed closet. Head upstairs from the kitchen to the bedroom level featuring 4 bedrooms and 2 full baths. The Master bedroom features a large walk-in closet with a tray ceiling. Enjoy the spa-like upgraded owner's bathroom with an oversized shower featuring granite countertops, upgraded tile, and dual showerheads. The laundry room is also located on this level. Walk upstairs on the 4th level to the 5th bedroom with a full bath. Walk down to the lower level and enjoy the fully finished basement including a den and full bath. New microwave, new dishwasher, and new carpet in the loft area and stairs runner going to 2nd level.
Location
State VA
County Loudoun
Zoning 05
Rooms
Other Rooms Living Room, Dining Room, Bedroom 2, Bedroom 3, Bedroom 4, Bedroom 5, Kitchen, Den, Bedroom 1, Laundry, Loft, Recreation Room, Utility Room, Bathroom 1, Bathroom 2, Bathroom 3, Full Bath, Half Bath
Basement Full
Interior
Interior Features Attic, Built-Ins, Carpet, Ceiling Fan(s), Combination Kitchen/Living, Dining Area, Family Room Off Kitchen, Formal/Separate Dining Room, Kitchen - Eat-In, Kitchen - Island, Kitchen - Table Space, Pantry, Recessed Lighting, Stall Shower, Tub Shower, Upgraded Countertops, Wainscotting, Walk-in Closet(s), Window Treatments, Wood Floors, Floor Plan - Open, Kitchen - Gourmet, Primary Bath(s)
Hot Water Natural Gas
Heating Forced Air, Programmable Thermostat, Zoned
Cooling Ceiling Fan(s), Central A/C, Programmable Thermostat, Zoned
Equipment Built-In Microwave, Cooktop, Dishwasher, Disposal, Dryer - Electric, Microwave, Oven - Double, Refrigerator, Stainless Steel Appliances, Washer, Water Heater
Window Features Bay/Bow,Screens
Appliance Built-In Microwave, Cooktop, Dishwasher, Disposal, Dryer - Electric, Microwave, Oven - Double, Refrigerator, Stainless Steel Appliances, Washer, Water Heater
Heat Source Natural Gas
Exterior
Exterior Feature Patio(s)
Parking Features Garage - Rear Entry, Inside Access
Garage Spaces 4.0
Fence Fully
Utilities Available Cable TV Available, Natural Gas Available, Phone Available, Sewer Available, Water Available
Amenities Available Pool - Outdoor, Tot Lots/Playground, Exercise Room, Tennis Courts, Basketball Courts, Common Grounds, Club House
Water Access N
Street Surface Paved
Accessibility None
Porch Patio(s)
Attached Garage 2
Total Parking Spaces 4
Garage Y
Building
Story 4
Sewer Public Sewer
Water Public
Architectural Style Colonial
Level or Stories 4
Additional Building Above Grade, Below Grade
New Construction N
Schools
Elementary Schools Goshen Post
Middle Schools Mercer
High Schools John Champe
School District Loudoun County Public Schools
Others
HOA Fee Include Trash,Management,Pool(s)
Senior Community No
Tax ID 248394201000
Ownership Fee Simple
SqFt Source Assessor
Security Features 24 hour security,Carbon Monoxide Detector(s),Electric Alarm,Fire Detection System,Monitored,Security System,Smoke Detector
Acceptable Financing Cash, Conventional, Negotiable, VA
Listing Terms Cash, Conventional, Negotiable, VA
Financing Cash,Conventional,Negotiable,VA
Special Listing Condition Standard
Read Less
Want to know what your home might be worth? Contact us for a FREE valuation!

Our team is ready to help you sell your home for the highest possible price ASAP

Bought with Michael Rosen • Pearson Smith Realty, LLC

GET MORE INFORMATION





