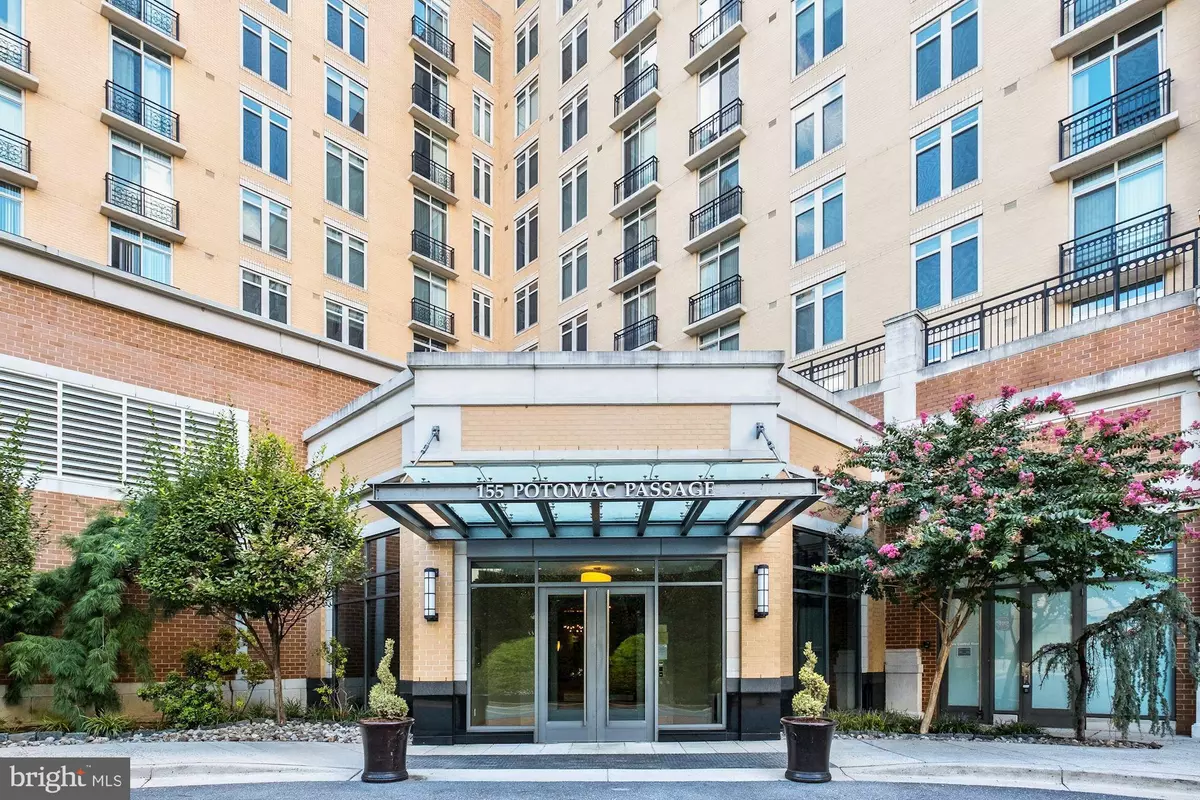$289,900
$289,900
For more information regarding the value of a property, please contact us for a free consultation.
155 POTOMAC PASSAGE #430 National Harbor, MD 20745
1 Bed
1 Bath
732 SqFt
Key Details
Sold Price $289,900
Property Type Condo
Sub Type Condo/Co-op
Listing Status Sold
Purchase Type For Sale
Square Footage 732 sqft
Price per Sqft $396
Subdivision One National Harbor Condominium
MLS Listing ID MDPG557240
Sold Date 03/20/20
Style Contemporary
Bedrooms 1
Full Baths 1
Condo Fees $455/mo
HOA Y/N N
Abv Grd Liv Area 732
Originating Board BRIGHT
Year Built 2008
Annual Tax Amount $3,669
Tax Year 2019
Property Description
Affordable urban living at it's best! Be in the heart of National Harbor filled with shops, restaurants & yearly events to enjoy. For outdoors activities hop on the Woodrow Wilson Bridge Trail, visit the nearby Oxon Cove Park and who says shopping at the Tanger Outlets isn't an outdoor activity? Commuting into Virginia or DC? You are steps away from a metro bus stop with direct access to Green and Yellow line Metro Stations & less than 10 miles from Reagan National airport for a quick get away. Also minutes to major commuting routes in and around DC, MD and VA. Take in a show or try your luck at the MGM resort casino . It's all here & you can be too in this 1 bedroom 1 bath condo at One National Harbor. Open floor plan with plenty of natural light through large windows & SGD that opens to a juliet balcony perfect to let in the air! Unit features high ceilings, hardwood floors, new Energy Star full size Maytag front loading washer/dryer & a built-in desk perfect when you'd rather telecommute and leave your slippers on! Master bedroom boasts a large walk-in closet, large wall of windows & en suite bath. Bath features tub/shower combo, warm wood cabinetry , granite vanity top & oversized tiled bath surround & flooring. Kitchen features SS appliances, granite counter tops, 42" cabinetry, island with storage, tile flooring & subway tile back splash in warm tones. Building has plenty to take advantage of too! Amenities include roof top deck with seating area to enjoy the magnificent sunset or a glass of wine with friends or maybe a quick swim in the the outdoor pool (seasonal). Cancel your gym membership & take advantage of the fitness center included in your condo fee or relax in the lounge featuring bar area, billard's table, large screen TV, kitchen & a wrap around balcony to people watch. Available for private parties too. Secure Bldg with weekday Concierge. 1 garage parking space conveys & pets are welcome (some restrictions). Location also convenient to Bolling & Andrews Air Force Bases & Naval Research Lab. Open Saturday 1-3
Location
State MD
County Prince Georges
Zoning MXT
Rooms
Other Rooms Living Room, Dining Room, Kitchen, Bedroom 1
Main Level Bedrooms 1
Interior
Interior Features Built-Ins, Carpet, Combination Dining/Living, Floor Plan - Open, Kitchen - Island, Upgraded Countertops, Walk-in Closet(s), Window Treatments, Wood Floors
Hot Water Electric
Heating Forced Air
Cooling Central A/C
Equipment Built-In Microwave, Dishwasher, Disposal, Dryer, Dryer - Electric, Exhaust Fan, Icemaker, Oven/Range - Electric, Refrigerator, Stainless Steel Appliances, Washer
Fireplace N
Window Features Vinyl Clad
Appliance Built-In Microwave, Dishwasher, Disposal, Dryer, Dryer - Electric, Exhaust Fan, Icemaker, Oven/Range - Electric, Refrigerator, Stainless Steel Appliances, Washer
Heat Source Electric
Laundry Washer In Unit, Dryer In Unit
Exterior
Exterior Feature Balcony
Parking Features Covered Parking, Inside Access, Garage Door Opener, Underground
Garage Spaces 1.0
Parking On Site 1
Utilities Available Cable TV, Fiber Optics Available
Amenities Available Bike Trail, Billiard Room, Common Grounds, Concierge, Elevator, Exercise Room, Fitness Center, Jog/Walk Path, Pool - Outdoor, Security, Swimming Pool, Reserved/Assigned Parking, Party Room, Library
Water Access N
Accessibility None
Porch Balcony
Attached Garage 1
Total Parking Spaces 1
Garage Y
Building
Story 1
Unit Features Hi-Rise 9+ Floors
Sewer Public Sewer
Water Public
Architectural Style Contemporary
Level or Stories 1
Additional Building Above Grade, Below Grade
New Construction N
Schools
Elementary Schools Fort Foote
Middle Schools Oxon Hill
High Schools Oxon Hill
School District Prince George'S County Public Schools
Others
Pets Allowed Y
HOA Fee Include Common Area Maintenance,Custodial Services Maintenance,Ext Bldg Maint,Management,Trash,Water,Insurance,Snow Removal,Sewer,Reserve Funds,Pool(s),Parking Fee
Senior Community No
Tax ID 17123976685
Ownership Condominium
Security Features Desk in Lobby,Smoke Detector,Main Entrance Lock,Resident Manager,Sprinkler System - Indoor
Acceptable Financing Cash, Conventional, FHA, VA
Horse Property N
Listing Terms Cash, Conventional, FHA, VA
Financing Cash,Conventional,FHA,VA
Special Listing Condition Standard
Pets Allowed Cats OK, Dogs OK
Read Less
Want to know what your home might be worth? Contact us for a FREE valuation!

Our team is ready to help you sell your home for the highest possible price ASAP

Bought with Kelly Andrews • Berkshire Hathaway HomeServices PenFed Realty

GET MORE INFORMATION





