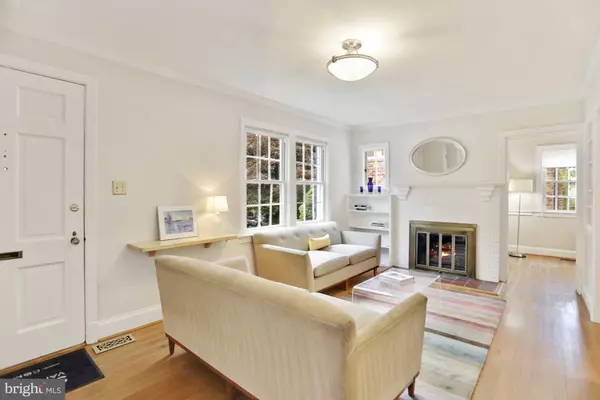$860,000
$839,000
2.5%For more information regarding the value of a property, please contact us for a free consultation.
2810 RITTENHOUSE ST NW Washington, DC 20015
2 Beds
2 Baths
1,168 SqFt
Key Details
Sold Price $860,000
Property Type Single Family Home
Sub Type Detached
Listing Status Sold
Purchase Type For Sale
Square Footage 1,168 sqft
Price per Sqft $736
Subdivision Chevy Chase
MLS Listing ID DCDC2001660
Sold Date 08/06/21
Style Colonial
Bedrooms 2
Full Baths 1
Half Baths 1
HOA Y/N N
Abv Grd Liv Area 1,168
Originating Board BRIGHT
Year Built 1936
Annual Tax Amount $5,301
Tax Year 2020
Lot Size 4,600 Sqft
Acres 0.11
Property Description
Offers, if any due by 2 PM Tuesday June 29th. This side hall colonial is oh so cute, inside and out. The living room features a wood burning fireplace with a classic mantel. Other classic details include hardwood floors, moldings, and built-in bookshelves. The separate dining room opens to the kitchen and to the family room addition, complete with powder room. The kitchen has pretty maple cabinets and granite counters and a rustic wood floor. With tons of windows throughout the house; the light is amazing. Upstairs are two large bedrooms with ample closet space. From the family room step out to the slate patio and deep private rear yard with a shed for garden tools, bike s and other outdoor stuff. The unfinished basement is a blank slate and has hookups in place for a half bath. This may just be the one you have been waiting for.
Location
State DC
County Washington
Zoning UNKNOWN
Rooms
Other Rooms Living Room, Dining Room, Kitchen, Family Room, Half Bath
Interior
Interior Features Built-Ins, Crown Moldings, Floor Plan - Traditional, Recessed Lighting, Wood Floors, Attic
Hot Water Natural Gas
Heating Forced Air
Cooling Central A/C
Flooring Hardwood
Fireplaces Number 1
Fireplaces Type Mantel(s), Screen, Wood, Fireplace - Glass Doors
Equipment Dishwasher, Disposal, Dryer, Dryer - Gas, Oven/Range - Gas, Refrigerator, Stove, Washer
Fireplace Y
Appliance Dishwasher, Disposal, Dryer, Dryer - Gas, Oven/Range - Gas, Refrigerator, Stove, Washer
Heat Source Natural Gas
Laundry Lower Floor
Exterior
Exterior Feature Patio(s)
Fence Rear
Water Access N
Accessibility None
Porch Patio(s)
Garage N
Building
Story 3
Sewer Public Sewer
Water Public
Architectural Style Colonial
Level or Stories 3
Additional Building Above Grade, Below Grade
New Construction N
Schools
Elementary Schools Lafayette
Middle Schools Deal Junior High School
High Schools Jackson-Reed
School District District Of Columbia Public Schools
Others
Senior Community No
Tax ID 2319//0071
Ownership Fee Simple
SqFt Source Assessor
Special Listing Condition Standard
Read Less
Want to know what your home might be worth? Contact us for a FREE valuation!

Our team is ready to help you sell your home for the highest possible price ASAP

Bought with Rina B. Kunk • Compass

GET MORE INFORMATION





