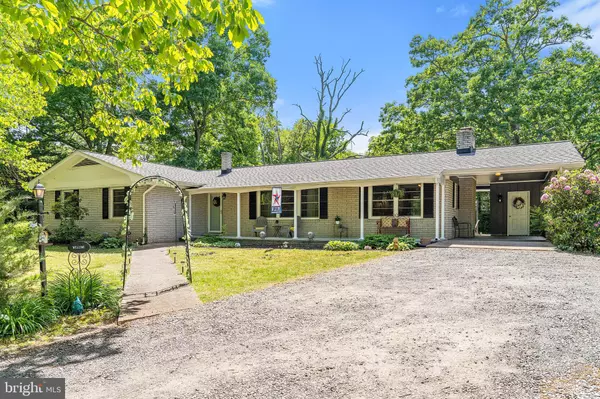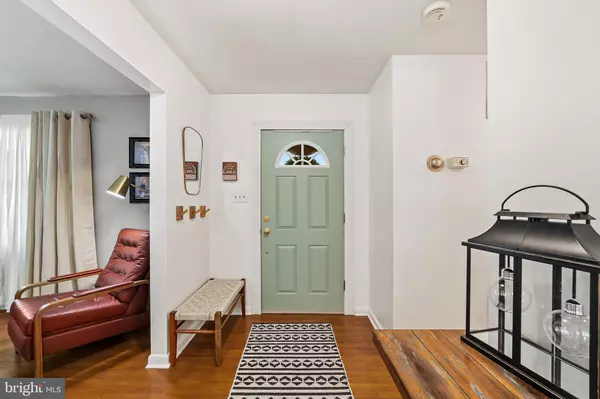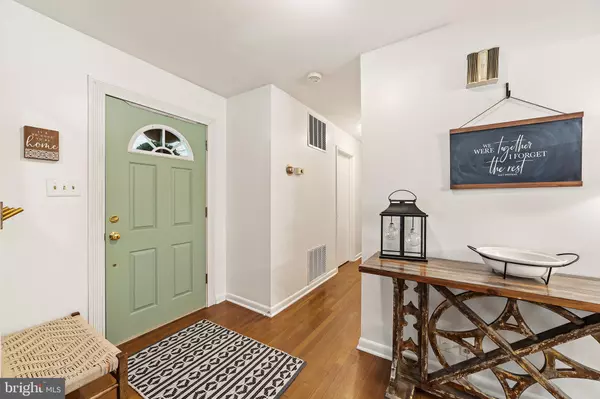$390,000
$375,000
4.0%For more information regarding the value of a property, please contact us for a free consultation.
10378 MOUNTAIN RUN LAKE RD Culpeper, VA 22701
4 Beds
2 Baths
2,820 SqFt
Key Details
Sold Price $390,000
Property Type Single Family Home
Sub Type Detached
Listing Status Sold
Purchase Type For Sale
Square Footage 2,820 sqft
Price per Sqft $138
Subdivision None Available
MLS Listing ID VACU144500
Sold Date 06/22/21
Style Ranch/Rambler
Bedrooms 4
Full Baths 2
HOA Y/N N
Abv Grd Liv Area 1,880
Originating Board BRIGHT
Year Built 1969
Annual Tax Amount $1,563
Tax Year 2020
Lot Size 0.780 Acres
Acres 0.78
Property Description
All Brick and close to Mountain Run Lake. Convenient and Pretty Location! This home is very deceiving from the outside. Rooms are large and nice size. Hardwood floors throughout most of the home. 4 Bedrooms, 2 Full Baths and a large family room finished in the basement with LVP flooring lends for plenty of room for family and entertaining. The primary bathroom was just completely renovated - All brand new with walk-in tiled shower. So many choices for entertaining or relaxing. Large Living Room, Sun Room with brick fireplace (wood burning) and tv hook up, screened in rear porch overlooking the pretty back open yard, rear patio, and large front porch for sitting as well. Plenty of room to play, garden, or enjoy the privacy because it backs to woods. There is unfinished space in the basement for storage, a shed in the rear yard, and a storage closet in the carport. Owners leaving a freezer chest for the purchasers along with the washer & dryer. This is a well loved home and you won't be disappointed. COMCAST is at this home. Offers are being reviewed on Monday Morning 9 am (5/17/2021)
Location
State VA
County Culpeper
Zoning R1
Rooms
Other Rooms Living Room, Dining Room, Primary Bedroom, Bedroom 2, Bedroom 4, Kitchen, Family Room, Sun/Florida Room, Bathroom 3
Basement Full, Connecting Stairway, Daylight, Partial, Heated, Improved, Interior Access, Outside Entrance, Partially Finished, Rear Entrance
Main Level Bedrooms 4
Interior
Interior Features Built-Ins, Carpet, Ceiling Fan(s), Combination Kitchen/Dining, Dining Area, Entry Level Bedroom, Primary Bath(s), Tub Shower, Stall Shower, Wood Floors
Hot Water Electric
Heating Forced Air
Cooling Central A/C
Flooring Hardwood, Vinyl, Carpet
Fireplaces Number 1
Fireplaces Type Wood, Brick
Equipment Built-In Microwave, Dishwasher, Dryer, Freezer, Icemaker, Refrigerator, Stove, Washer, Water Heater
Fireplace Y
Window Features Double Hung,Vinyl Clad
Appliance Built-In Microwave, Dishwasher, Dryer, Freezer, Icemaker, Refrigerator, Stove, Washer, Water Heater
Heat Source Oil
Laundry Basement
Exterior
Exterior Feature Patio(s), Porch(es), Screened
Garage Spaces 1.0
Utilities Available Cable TV
Water Access N
Roof Type Shingle
Accessibility None
Porch Patio(s), Porch(es), Screened
Total Parking Spaces 1
Garage N
Building
Lot Description Backs to Trees, Rear Yard, Unrestricted, Road Frontage, Not In Development, Landscaping, Cleared
Story 2
Sewer On Site Septic, Gravity Sept Fld
Water Private
Architectural Style Ranch/Rambler
Level or Stories 2
Additional Building Above Grade, Below Grade
New Construction N
Schools
School District Culpeper County Public Schools
Others
Senior Community No
Tax ID 39-A-3- -2
Ownership Fee Simple
SqFt Source Assessor
Acceptable Financing Conventional, FHA, Cash, Rural Development, USDA, VA, VHDA
Listing Terms Conventional, FHA, Cash, Rural Development, USDA, VA, VHDA
Financing Conventional,FHA,Cash,Rural Development,USDA,VA,VHDA
Special Listing Condition Standard
Read Less
Want to know what your home might be worth? Contact us for a FREE valuation!

Our team is ready to help you sell your home for the highest possible price ASAP

Bought with Sierra Surface • United Real Estate Horizon

GET MORE INFORMATION





