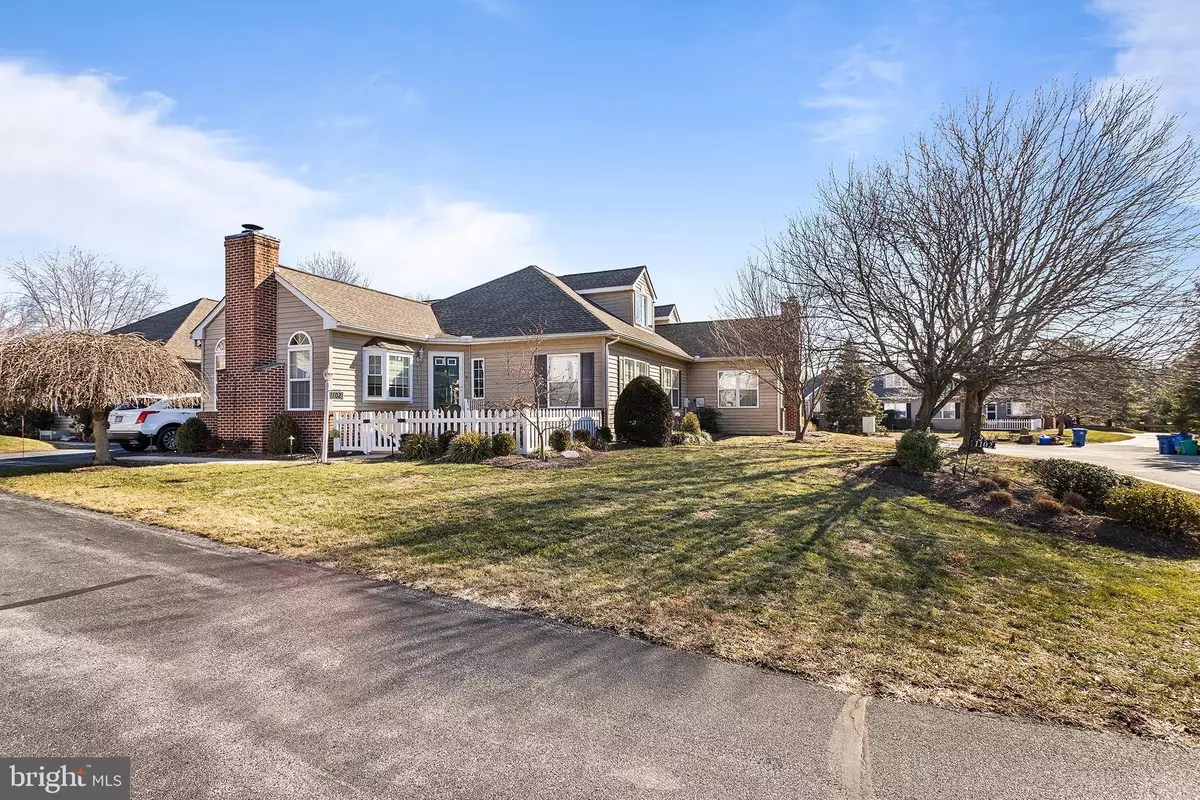$341,000
$339,900
0.3%For more information regarding the value of a property, please contact us for a free consultation.
1102 HOMESTEAD LN Chadds Ford, PA 19317
3 Beds
3 Baths
1,608 SqFt
Key Details
Sold Price $341,000
Property Type Condo
Sub Type Condo/Co-op
Listing Status Sold
Purchase Type For Sale
Square Footage 1,608 sqft
Price per Sqft $212
Subdivision Concord Crossing
MLS Listing ID PADE507608
Sold Date 03/11/20
Style Carriage House
Bedrooms 3
Full Baths 2
Half Baths 1
Condo Fees $280/mo
HOA Y/N N
Abv Grd Liv Area 1,608
Originating Board BRIGHT
Year Built 1996
Annual Tax Amount $5,715
Tax Year 2020
Lot Dimensions 0.00 x 0.00
Property Description
Absolutely beautiful Carriage home in the picturesque Concord Crossing community with 3 BD s, 2 BA s and space to spread out, entertain or find a cozy nook to yourself. A quaint fenced front patio welcomes you through the front door and into the foyer, with a coat closet, all weather ceramic tile floors and access to all points in the house. To the right a small bedroom, den or office sits at the front of the house, drenched in natural light. To the left enter the main living space which flows seamlessly from the living room, through the dining area and into the kitchen, all featuring hardwood floors, creating a perfect atmosphere to entertain. The LR has a cathedral ceiling, gas fireplace and an abundance of natural light. The dining area sits open to the kitchen, both with recessed lighting. The spacious kitchen is highlighted with granite counters, tons of cabinets, a gas range and breakfast bar. A mudroom sits off the kitchen with main floor laundry, a pantry and indoor garage access. The stunning Master BD can also be found on this level, an oasis awaiting behind french doors. Some highlights are plush wall to wall carpet, crown molding, the huge walk in closet with professional custom shelving/organization, and a large window that brings tons of natural light. The ensuite bathroom does not disappoint with a double vanity, walk in shower with new glass doors and modern fixtures giving this space a spa feel. A powder room and access to the basement complete this level. Upstairs a second Master BD option with en suite has a spacious closet, built in desk, beautifully upgraded bathroom and huge walk in storage closet. The fully finished basement offers tons of additional living with endless potential and storage space. A gas fireplace, built ins and recessed lighting makes creating your own perfect great room effortless. Additional features and upgrades throughout the home are custom exterior lighting, a new roof, new hot water heater, multiple outlets with USB plugs, one car garage with epoxy coated flooring, driveway parking and a new garage door opener. Located in the Garnet Valley school district. Minutes from Rt s 202, 1 and 322, connecting to I-95. Close by to tons of shops and restaurants in the area. Less than 30 minutes to Wilmington, DE, Longwood Gardens and the Philadelphia International airport.
Location
State PA
County Delaware
Area Concord Twp (10413)
Zoning R1
Rooms
Basement Full
Main Level Bedrooms 2
Interior
Heating Forced Air
Cooling Central A/C
Fireplaces Number 2
Fireplaces Type Gas/Propane
Fireplace Y
Heat Source Natural Gas
Laundry Main Floor
Exterior
Parking Features Garage Door Opener, Inside Access
Garage Spaces 1.0
Amenities Available None
Water Access N
Roof Type Asphalt,Shingle
Accessibility None
Attached Garage 1
Total Parking Spaces 1
Garage Y
Building
Story 2
Sewer Public Sewer
Water Public
Architectural Style Carriage House
Level or Stories 2
Additional Building Above Grade, Below Grade
New Construction N
Schools
Elementary Schools Concord
Middle Schools Garnet Valley
High Schools Garnet Valley High
School District Garnet Valley
Others
HOA Fee Include Lawn Maintenance,All Ground Fee,Common Area Maintenance,Ext Bldg Maint,Snow Removal
Senior Community No
Tax ID 13-00-00466-80
Ownership Condominium
Special Listing Condition Standard
Read Less
Want to know what your home might be worth? Contact us for a FREE valuation!

Our team is ready to help you sell your home for the highest possible price ASAP

Bought with Non Member • Non Subscribing Office

GET MORE INFORMATION





