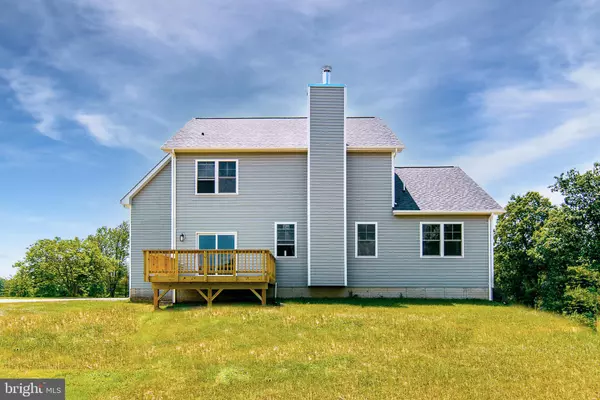$575,000
$565,000
1.8%For more information regarding the value of a property, please contact us for a free consultation.
8909 JOSHUA FARM ST Partlow, VA 22534
4 Beds
4 Baths
2,607 SqFt
Key Details
Sold Price $575,000
Property Type Single Family Home
Sub Type Detached
Listing Status Sold
Purchase Type For Sale
Square Footage 2,607 sqft
Price per Sqft $220
Subdivision None Available
MLS Listing ID VASP2000294
Sold Date 08/05/21
Style Craftsman
Bedrooms 4
Full Baths 3
Half Baths 1
HOA Y/N N
Abv Grd Liv Area 2,607
Originating Board BRIGHT
Year Built 2021
Annual Tax Amount $365
Tax Year 2020
Lot Size 5.330 Acres
Acres 5.33
Property Description
Newly built! Welcome to our Dutch Hollow Model with 4 bedrooms, 3.5 bathrooms nestled on over 5 acres in the heart of Spotsylvania! We are in the final stage of construction with less than 2 weeks until being 100% completed. We welcome you to come see the open floor plan featuring a first floor master suite and giant master closet! You wont have to worry about your children outgrowing these rooms, as they offer great floor space and walk in closets! Natural wood burning fireplace, with a custom cherry wood mantel! Open concept kitchen with large pantry and laundry just off. Exterior photos are of the actual home, and interior photos will be uploaded shortly. Don’t miss your opportunity to own this wonderful home! The 4th bedroom is a bonus room by plan, and NTC as a 4th bedroom on this lot.
Use: 3801 Shepherds Road, Partlow Va 22534 for GPS. This is the old parcel address and takes you right to the driveway. The road is still new and trickling into the systems.
Location
State VA
County Spotsylvania
Zoning A-3
Direction Southwest
Rooms
Other Rooms Living Room, Dining Room, Primary Bedroom, Bedroom 2, Bedroom 3, Kitchen, Laundry, Other, Bathroom 2, Bathroom 3, Bonus Room, Primary Bathroom, Half Bath
Basement Unfinished, Sump Pump, Windows, Rough Bath Plumb, Interior Access
Main Level Bedrooms 1
Interior
Hot Water Electric
Heating Heat Pump - Electric BackUp
Cooling Central A/C
Flooring Carpet, Vinyl
Fireplaces Number 1
Fireplaces Type Wood, Mantel(s), Screen
Equipment Built-In Microwave, Dishwasher, Oven/Range - Electric, Refrigerator, Stainless Steel Appliances, Water Heater
Fireplace Y
Window Features Double Hung,Double Pane
Appliance Built-In Microwave, Dishwasher, Oven/Range - Electric, Refrigerator, Stainless Steel Appliances, Water Heater
Heat Source Electric
Laundry Hookup, Main Floor
Exterior
Exterior Feature Deck(s)
Parking Features Garage - Side Entry, Garage Door Opener
Garage Spaces 7.0
Utilities Available Electric Available
Water Access N
View Garden/Lawn, Pasture
Roof Type Architectural Shingle
Street Surface Gravel
Accessibility 2+ Access Exits
Porch Deck(s)
Road Frontage Easement/Right of Way, Road Maintenance Agreement
Attached Garage 2
Total Parking Spaces 7
Garage Y
Building
Lot Description Cleared
Story 2
Foundation Slab, Concrete Perimeter
Sewer On Site Septic, Septic < # of BR
Water Well
Architectural Style Craftsman
Level or Stories 2
Additional Building Above Grade, Below Grade
Structure Type 9'+ Ceilings,Dry Wall,2 Story Ceilings
New Construction Y
Schools
Elementary Schools Berkeley
Middle Schools Post Oak
High Schools Spotsylvania
School District Spotsylvania County Public Schools
Others
Senior Community No
Tax ID 82-A-69E
Ownership Fee Simple
SqFt Source Assessor
Acceptable Financing Cash, Conventional, FHA, VA, Other
Listing Terms Cash, Conventional, FHA, VA, Other
Financing Cash,Conventional,FHA,VA,Other
Special Listing Condition Standard
Read Less
Want to know what your home might be worth? Contact us for a FREE valuation!

Our team is ready to help you sell your home for the highest possible price ASAP

Bought with Jamie D Pangretic • Long & Foster Real Estate, Inc.

GET MORE INFORMATION





