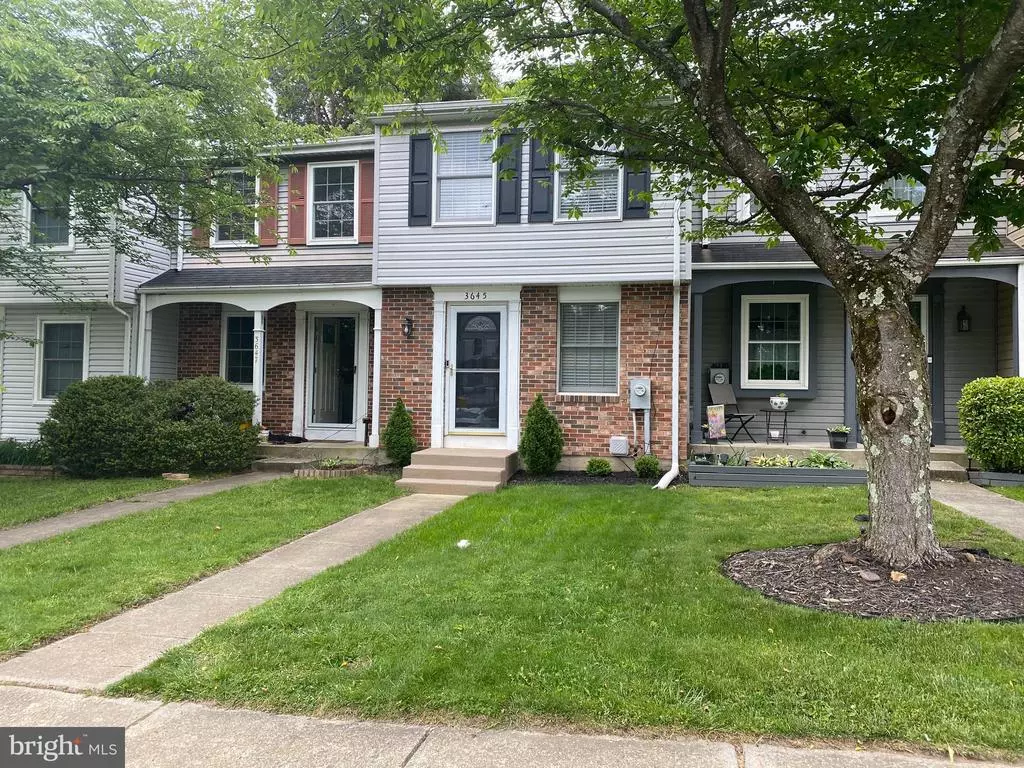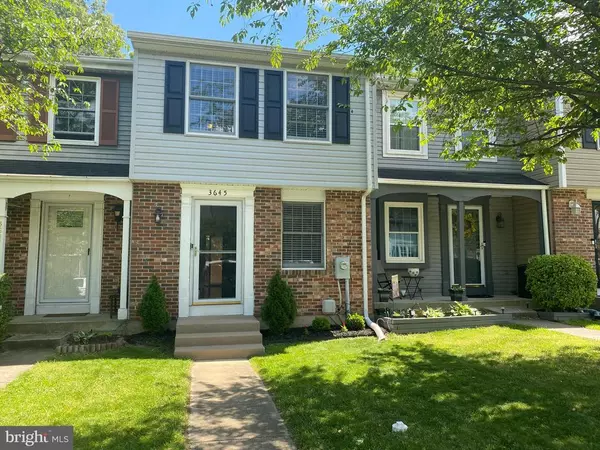$265,000
$265,000
For more information regarding the value of a property, please contact us for a free consultation.
3645 SEAFORD CT Pasadena, MD 21122
2 Beds
2 Baths
1,320 SqFt
Key Details
Sold Price $265,000
Property Type Townhouse
Sub Type Interior Row/Townhouse
Listing Status Sold
Purchase Type For Sale
Square Footage 1,320 sqft
Price per Sqft $200
Subdivision Chesterfield
MLS Listing ID MDAA468134
Sold Date 06/25/21
Style Colonial
Bedrooms 2
Full Baths 1
Half Baths 1
HOA Fees $53/mo
HOA Y/N Y
Abv Grd Liv Area 960
Originating Board BRIGHT
Year Built 1985
Annual Tax Amount $2,349
Tax Year 2021
Lot Size 1,513 Sqft
Acres 0.03
Property Description
Very nicely updated 2 bedroom 1.5 bath townhouse on dead end backing to woods, ceramic tile and laminate flooring, open staircases, breakfast bar, ceramic backsplash, stainless steel appliances, new slider on main level open to new deck overlooking privacy fenced rear yard, finished basement with laundry, half bath, and family room with slider to paver patio, second floor has 2 nice sized bedrooms, updated dual entry bath, vanity area in master, crown molding, 6 panel doors, ready for you to move right in, short walk to the pool, tennis, B-Ball and playground, conveniently located near shopping, dining waterfront parks etc.
Location
State MD
County Anne Arundel
Zoning R5
Rooms
Basement Connecting Stairway, Daylight, Partial, Full, Heated, Improved, Interior Access, Outside Entrance, Partially Finished, Sump Pump, Walkout Level
Interior
Interior Features Breakfast Area, Carpet, Ceiling Fan(s), Crown Moldings, Floor Plan - Traditional, Kitchen - Country, Tub Shower
Hot Water Electric
Heating Heat Pump(s)
Cooling Ceiling Fan(s), Central A/C
Equipment Dishwasher, Dryer - Electric, Exhaust Fan, Icemaker, Oven - Self Cleaning, Oven/Range - Electric, Range Hood, Refrigerator
Fireplace N
Window Features Double Hung,Casement,Double Pane,Insulated,Screens,Sliding,Vinyl Clad
Appliance Dishwasher, Dryer - Electric, Exhaust Fan, Icemaker, Oven - Self Cleaning, Oven/Range - Electric, Range Hood, Refrigerator
Heat Source Electric
Laundry Basement, Has Laundry, Lower Floor
Exterior
Garage Spaces 2.0
Parking On Site 2
Fence Board, Privacy, Rear, Wood
Utilities Available Cable TV, Electric Available, Sewer Available, Water Available
Amenities Available Pool - Outdoor, Swimming Pool, Tennis Courts, Community Center, Basketball Courts
Waterfront N
Water Access N
View Street, Trees/Woods
Roof Type Shingle
Street Surface Black Top,Access - On Grade,Paved
Accessibility None
Road Frontage City/County, Public
Parking Type Parking Lot
Total Parking Spaces 2
Garage N
Building
Lot Description Cul-de-sac, Front Yard, Interior, Landscaping, No Thru Street, Private, Rear Yard, Road Frontage
Story 3
Foundation Concrete Perimeter
Sewer Public Sewer
Water Public
Architectural Style Colonial
Level or Stories 3
Additional Building Above Grade, Below Grade
Structure Type Dry Wall
New Construction N
Schools
Elementary Schools Jacobsville
Middle Schools Chesapeake Bay
High Schools Chesapeake
School District Anne Arundel County Public Schools
Others
HOA Fee Include Common Area Maintenance,Pool(s),Recreation Facility
Senior Community No
Tax ID 020319090044099
Ownership Fee Simple
SqFt Source Assessor
Security Features Main Entrance Lock,Smoke Detector
Acceptable Financing Conventional, FHA, VA
Listing Terms Conventional, FHA, VA
Financing Conventional,FHA,VA
Special Listing Condition Standard
Read Less
Want to know what your home might be worth? Contact us for a FREE valuation!

Our team is ready to help you sell your home for the highest possible price ASAP

Bought with Michael A Vaughan • Long & Foster Real Estate, Inc.

GET MORE INFORMATION





