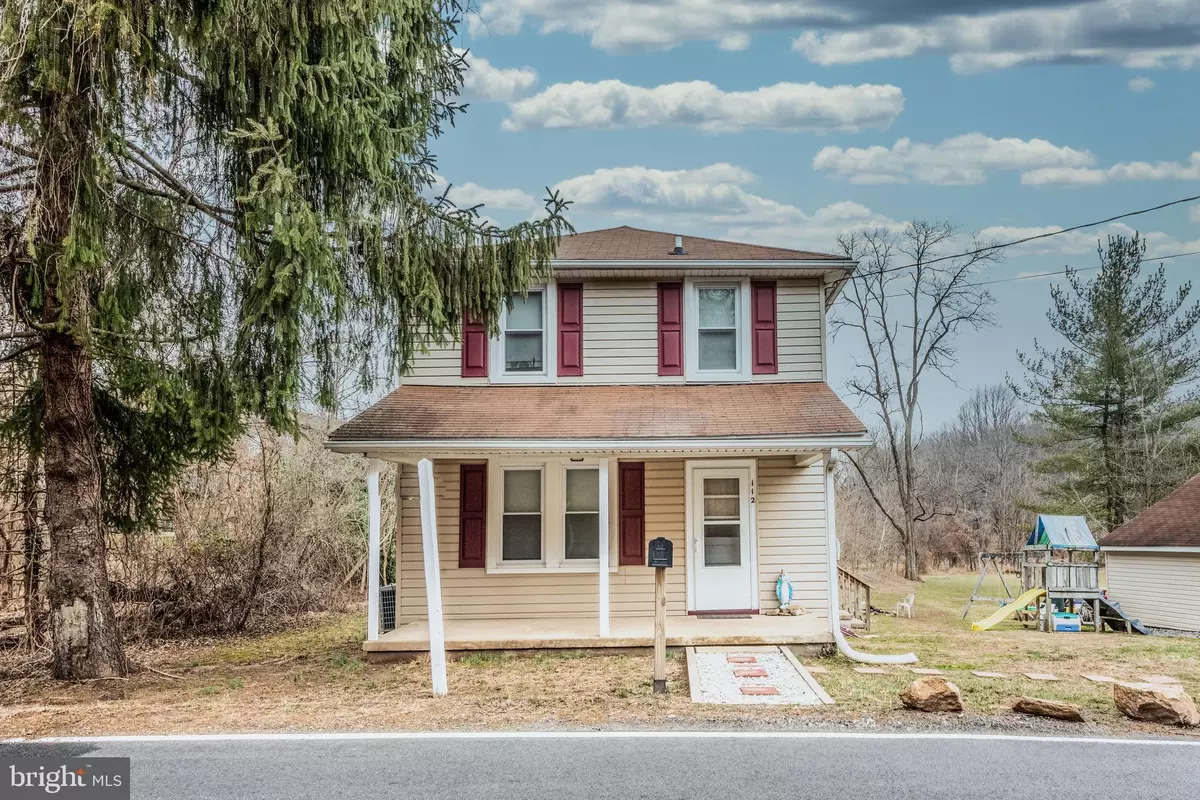$230,000
$229,000
0.4%For more information regarding the value of a property, please contact us for a free consultation.
112 GWYNNBROOK AVE Owings Mills, MD 21117
3 Beds
2 Baths
1,056 SqFt
Key Details
Sold Price $230,000
Property Type Single Family Home
Sub Type Detached
Listing Status Sold
Purchase Type For Sale
Square Footage 1,056 sqft
Price per Sqft $217
Subdivision Gwynnbrook
MLS Listing ID MDBC482602
Sold Date 03/13/20
Style Colonial
Bedrooms 3
Full Baths 1
Half Baths 1
HOA Y/N N
Abv Grd Liv Area 1,056
Originating Board BRIGHT
Year Built 1926
Annual Tax Amount $2,262
Tax Year 2019
Lot Size 0.499 Acres
Acres 0.5
Lot Dimensions 1.00 x
Property Description
Wonderful 3 bed/1.5 bath colonial on a large 1/2 acre lot with large updated kitchen featuring 42" maple cabinets & gas cooking which opens to the dinning room. This home has updated electric/plumbing, newer double pane windows, central AC, an energy efficient 90% gas furnace, wood floors throughout, main floor laundry, an over-sized 2 car garage with electric, rear deck with steps to the yard and a full basement with sump pump allowing for excellent storage/workspace/future expansion. All you have to do is move in!
Location
State MD
County Baltimore
Zoning BALTIMORE
Rooms
Basement Full, Interior Access, Outside Entrance
Interior
Interior Features Kitchen - Island, Wood Floors, Combination Kitchen/Dining
Hot Water Electric
Cooling Central A/C
Flooring Hardwood, Wood
Equipment Built-In Microwave, Dishwasher, Dryer, Oven/Range - Gas, Refrigerator, Washer
Fireplace N
Window Features Double Pane
Appliance Built-In Microwave, Dishwasher, Dryer, Oven/Range - Gas, Refrigerator, Washer
Heat Source Natural Gas
Laundry Main Floor
Exterior
Parking Features Garage - Front Entry
Garage Spaces 2.0
Water Access N
Roof Type Asphalt,Shingle
Accessibility None
Total Parking Spaces 2
Garage Y
Building
Story 2
Sewer Public Sewer
Water Public
Architectural Style Colonial
Level or Stories 2
Additional Building Above Grade, Below Grade
New Construction N
Schools
School District Baltimore County Public Schools
Others
Senior Community No
Tax ID 04040413022824
Ownership Fee Simple
SqFt Source Assessor
Acceptable Financing FHA, Conventional, Cash
Listing Terms FHA, Conventional, Cash
Financing FHA,Conventional,Cash
Special Listing Condition Standard
Read Less
Want to know what your home might be worth? Contact us for a FREE valuation!

Our team is ready to help you sell your home for the highest possible price ASAP

Bought with Joseph A Oduniyi • ExecuHome Realty

GET MORE INFORMATION





