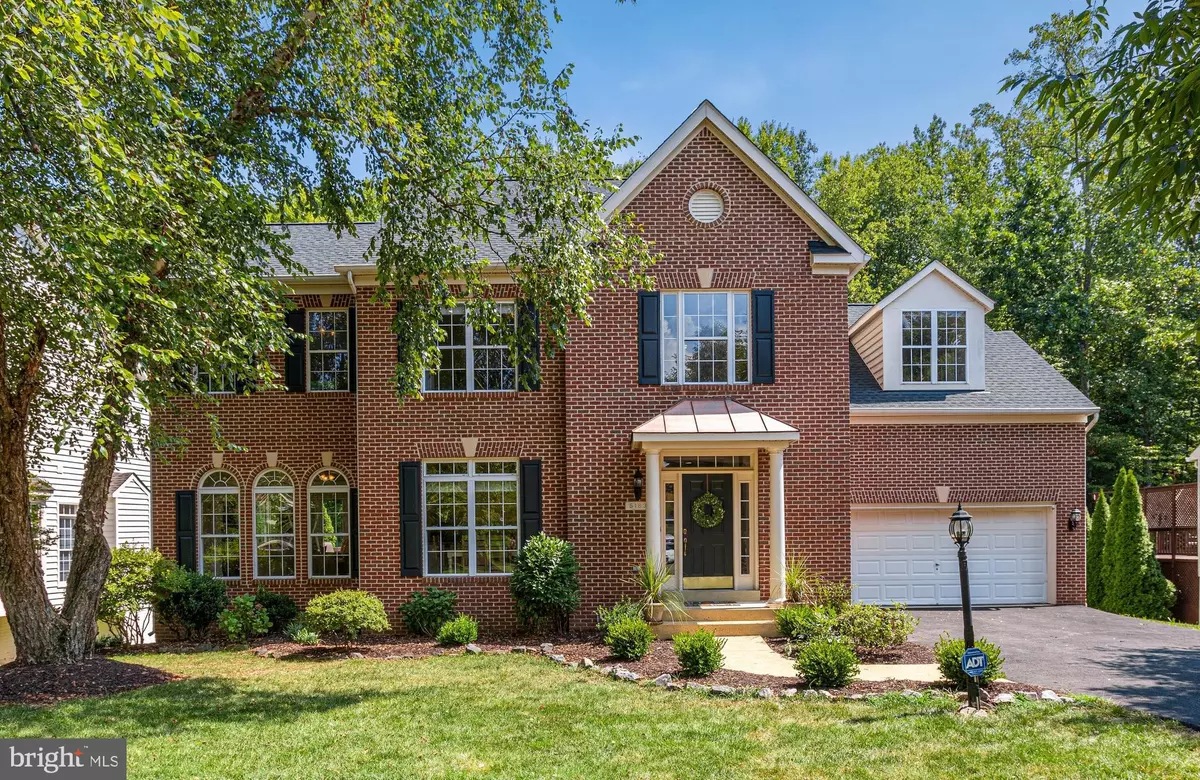$950,000
$925,000
2.7%For more information regarding the value of a property, please contact us for a free consultation.
5163 GAGNE CT Fairfax, VA 22030
4 Beds
5 Baths
3,875 SqFt
Key Details
Sold Price $950,000
Property Type Single Family Home
Sub Type Detached
Listing Status Sold
Purchase Type For Sale
Square Footage 3,875 sqft
Price per Sqft $245
Subdivision Ashton Wells
MLS Listing ID VAFX2014820
Sold Date 09/14/21
Style Colonial
Bedrooms 4
Full Baths 4
Half Baths 1
HOA Fees $50/ann
HOA Y/N Y
Abv Grd Liv Area 2,902
Originating Board BRIGHT
Year Built 1997
Annual Tax Amount $8,892
Tax Year 2021
Lot Size 10,640 Sqft
Acres 0.24
Property Description
Warm and welcoming brick-front colonial with contemporary flair is sited at the end of a deep cul-de-sac AND backs to the paved Willow Pond trail that follows the Little Rocky Run tributary. Enjoy year-round seasonal views and valued backyard privacy from the sun deck and lower patio. The interior doesn't FEEL traditional with its high ceilings, arched room entries, columns, and knee-wall accents. Smart NEW upgrades are the cherry-on-top! New roof, new kitchen appliances and granite countertops, 3 levels of on-trend flooring and paint, new lighting + more! Primary bedroom has grand floor space and a deep walk-in closet. Its en-suite bath offers a dual sink vanity plus a dressing table and corner soaking tub. A rare en-suite bedroom has its own shower bath plus two other bedrooms share a full hall bath - a perfect solution for busy mornings! Full walk-out Recreation Room for party over-flow or casual fun. 16x14 Den is the flex space for guest room (full bath access), office, or fitness. This home delivers in living space and is loaded with the amenities buyers seek today. Ashton Wells is a small enclave of homes tucked off the beaten path but easily accessible to dynamic retail (Fair Lakes), excellent public education, renown higher education (GMU), and public amenities and parks. The charming Town of Clifton. dating back to the 1850s, is just minutes away.
Location
State VA
County Fairfax
Zoning 302
Rooms
Other Rooms Living Room, Dining Room, Primary Bedroom, Bedroom 2, Bedroom 3, Bedroom 4, Kitchen, Family Room, Den, Breakfast Room, Recreation Room
Basement Walkout Level, Windows, Fully Finished
Interior
Interior Features Family Room Off Kitchen, Formal/Separate Dining Room, Kitchen - Island, Recessed Lighting, Soaking Tub, Upgraded Countertops, Walk-in Closet(s), Window Treatments
Hot Water Electric
Heating Forced Air, Heat Pump(s), Zoned
Cooling Central A/C, Ceiling Fan(s), Zoned
Flooring Carpet, Ceramic Tile, Laminate Plank
Fireplaces Number 2
Fireplaces Type Gas/Propane
Equipment Cooktop - Down Draft, Dishwasher, Disposal, Dryer, Exhaust Fan, Extra Refrigerator/Freezer, Humidifier, Icemaker, Oven - Double, Refrigerator, Stainless Steel Appliances, Washer
Fireplace Y
Window Features Transom
Appliance Cooktop - Down Draft, Dishwasher, Disposal, Dryer, Exhaust Fan, Extra Refrigerator/Freezer, Humidifier, Icemaker, Oven - Double, Refrigerator, Stainless Steel Appliances, Washer
Heat Source Natural Gas, Electric
Laundry Upper Floor
Exterior
Exterior Feature Deck(s)
Parking Features Garage - Front Entry, Garage Door Opener, Inside Access
Garage Spaces 4.0
Amenities Available Jog/Walk Path
Water Access N
View Trees/Woods
Roof Type Architectural Shingle
Accessibility None
Porch Deck(s)
Attached Garage 2
Total Parking Spaces 4
Garage Y
Building
Lot Description Backs - Parkland, Backs to Trees, Cul-de-sac, Landscaping
Story 3
Sewer Public Sewer
Water Public
Architectural Style Colonial
Level or Stories 3
Additional Building Above Grade, Below Grade
Structure Type 9'+ Ceilings,High,Tray Ceilings
New Construction N
Schools
Elementary Schools Powell
Middle Schools Katherine Johnson
High Schools Fairfax
School District Fairfax County Public Schools
Others
HOA Fee Include Common Area Maintenance,Snow Removal,Trash
Senior Community No
Tax ID 0554 11 0023
Ownership Fee Simple
SqFt Source Assessor
Security Features Security System
Special Listing Condition Standard
Read Less
Want to know what your home might be worth? Contact us for a FREE valuation!

Our team is ready to help you sell your home for the highest possible price ASAP

Bought with Ning Zeng • Samson Properties
GET MORE INFORMATION





