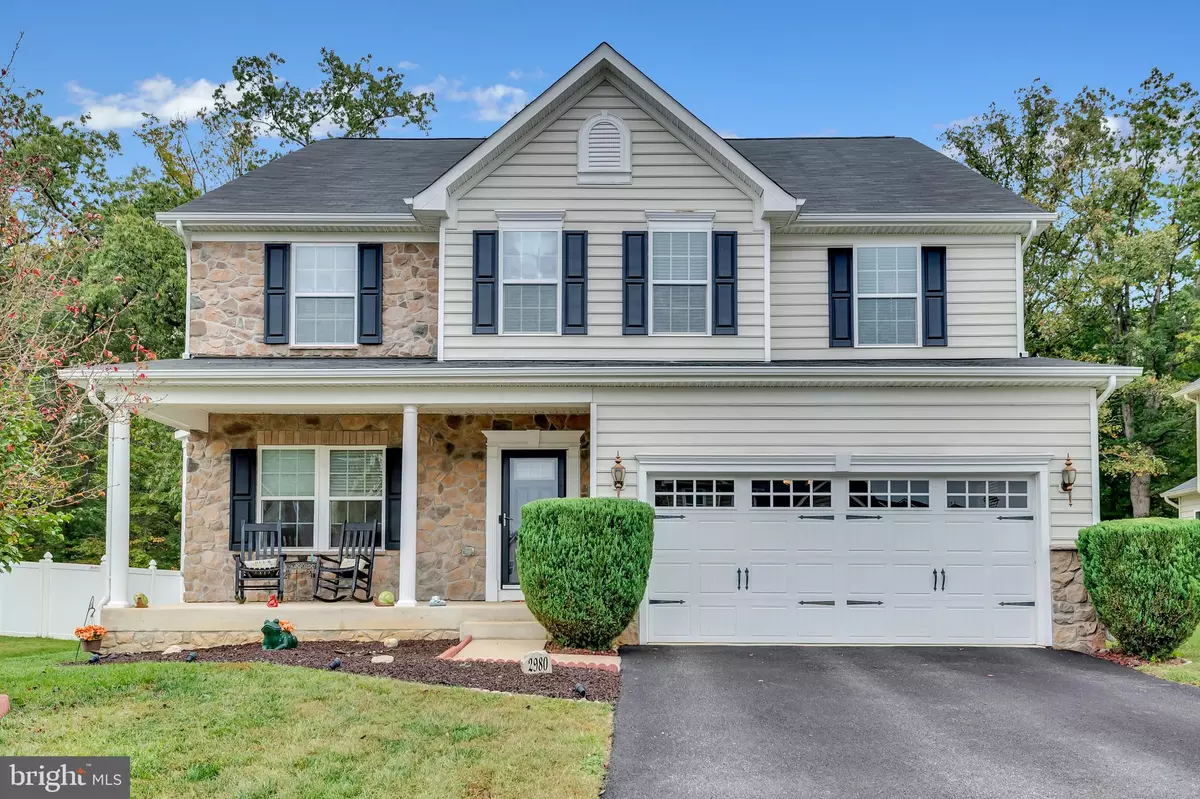$565,000
$565,000
For more information regarding the value of a property, please contact us for a free consultation.
2980 KINCAID Waldorf, MD 20603
4 Beds
4 Baths
4,524 SqFt
Key Details
Sold Price $565,000
Property Type Single Family Home
Sub Type Detached
Listing Status Sold
Purchase Type For Sale
Square Footage 4,524 sqft
Price per Sqft $124
Subdivision Piney Grove Estates
MLS Listing ID MDCH2000333
Sold Date 12/01/21
Style Colonial
Bedrooms 4
Full Baths 3
Half Baths 1
HOA Fees $60/qua
HOA Y/N Y
Abv Grd Liv Area 3,276
Originating Board BRIGHT
Year Built 2012
Annual Tax Amount $5,539
Tax Year 2020
Lot Size 7,669 Sqft
Acres 0.18
Property Description
WELCOME HOME***Beautiful home 4 bedroom / 3.5 bathroom that can be yours…Main floor host an open concept - large kitchen with a beautiful island that opens to a huge family room and sunroom. It doesn't stop their main floor offers separate living room and formal dining room and office/study. Upstairs you will find a huge owner's suite with ensuite bathroom, 3 additional bedrooms, laundry room, and loft area. Full finished basement with full bathroom and bar. Private fenced back yard with paved patio. Perfect for those summer cookouts and family entertainment. Home is conveniently located close to Tanger Outlets, MGM, National Harbor, and the Gaylord Resort & Convention Center. Short commute to DC and Northern VA. Book your appointment right away. Home won't last long!!!
Location
State MD
County Charles
Zoning RM
Rooms
Basement Full, Heated, Partially Finished
Interior
Interior Features Bar, Carpet, Ceiling Fan(s), Combination Kitchen/Living, Dining Area, Family Room Off Kitchen, Floor Plan - Open, Formal/Separate Dining Room, Pantry, Soaking Tub, Store/Office, Tub Shower, Upgraded Countertops, Walk-in Closet(s), Water Treat System, Wet/Dry Bar
Hot Water Natural Gas
Heating Central
Cooling Ceiling Fan(s), Central A/C
Fireplaces Number 1
Equipment Built-In Microwave, Built-In Range, Dishwasher, Disposal, Dryer, Exhaust Fan, Microwave, Washer
Fireplace Y
Appliance Built-In Microwave, Built-In Range, Dishwasher, Disposal, Dryer, Exhaust Fan, Microwave, Washer
Heat Source Electric
Exterior
Parking Features Garage - Front Entry
Garage Spaces 2.0
Water Access N
Accessibility None
Attached Garage 2
Total Parking Spaces 2
Garage Y
Building
Story 3
Foundation Concrete Perimeter
Sewer Public Septic, Public Sewer
Water Public
Architectural Style Colonial
Level or Stories 3
Additional Building Above Grade, Below Grade
New Construction N
Schools
Elementary Schools Berry
Middle Schools Mattawoman
High Schools Westlake
School District Charles County Public Schools
Others
Senior Community No
Tax ID 0906350097
Ownership Fee Simple
SqFt Source Assessor
Acceptable Financing Cash, FHA, Seller Financing, VA, Conventional
Listing Terms Cash, FHA, Seller Financing, VA, Conventional
Financing Cash,FHA,Seller Financing,VA,Conventional
Special Listing Condition Standard
Read Less
Want to know what your home might be worth? Contact us for a FREE valuation!

Our team is ready to help you sell your home for the highest possible price ASAP

Bought with Aliya G Johnson • Coldwell Banker Platinum One
GET MORE INFORMATION





