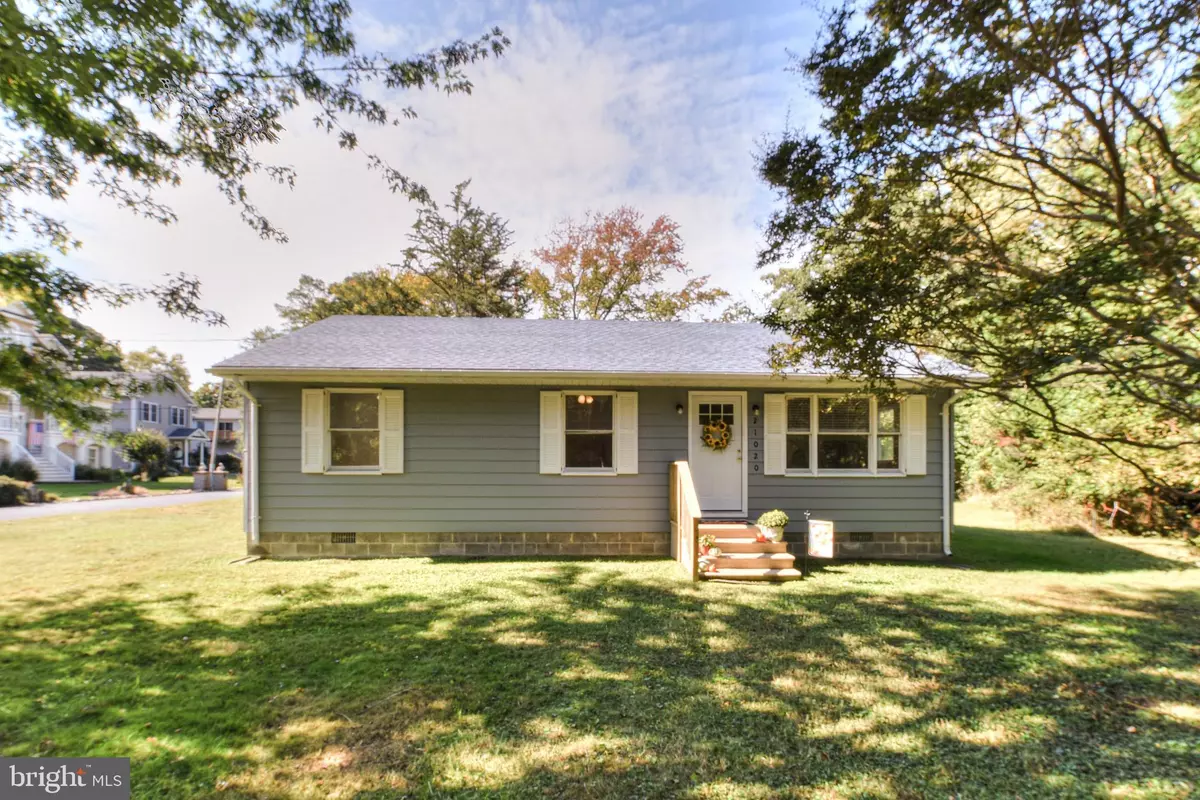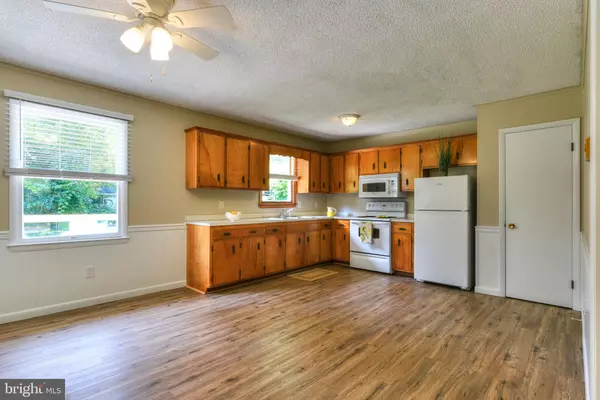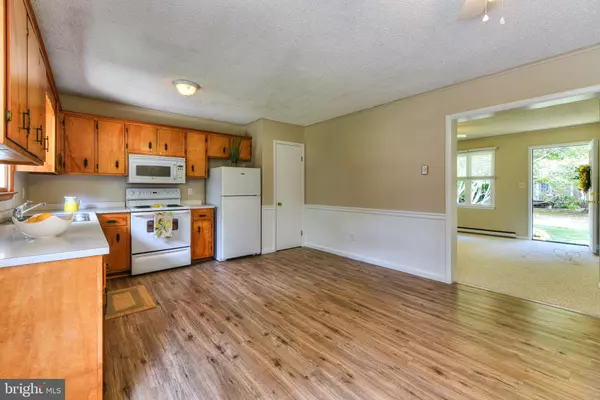$634,502
$629,500
0.8%For more information regarding the value of a property, please contact us for a free consultation.
21020 CRAZY LN Rehoboth Beach, DE 19971
3 Beds
1 Bath
1,120 SqFt
Key Details
Sold Price $634,502
Property Type Single Family Home
Sub Type Detached
Listing Status Sold
Purchase Type For Sale
Square Footage 1,120 sqft
Price per Sqft $566
Subdivision Bay Vista
MLS Listing ID DESU2007950
Sold Date 11/22/21
Style Ranch/Rambler
Bedrooms 3
Full Baths 1
HOA Y/N N
Abv Grd Liv Area 1,120
Originating Board BRIGHT
Year Built 1976
Annual Tax Amount $680
Tax Year 2021
Lot Size 10,000 Sqft
Acres 0.23
Lot Dimensions 100.00 x 100.00
Property Description
Double corner lot in the relaxed marina community of Bay Vista. This 3 bedroom/1 bath rancher has been freshly painted both inside and out and new carpeting installed in living area and bedrooms, Other updates include new blinds throughout, new ceiling fans and a new water heater. The bathroom was renovated with new sink and shower in 2019 and the kitchen appliances were also replaced. Luxury vinyl plank flooring in kitchen, laundry room and bath. Large rear deck overlooks the partially fenced yard, Live in it or rent it out while you plan to subdivide. This location could easily have water views. Bay Vista has no HOA and therefore no fees or architectural review. This location is 100 yards from the marina, just down the road from local restaurants and less than 2 miles to downtown Rehoboth.
Location
State DE
County Sussex
Area Lewes Rehoboth Hundred (31009)
Zoning AR-1
Direction East
Rooms
Main Level Bedrooms 3
Interior
Interior Features Kitchen - Eat-In, Attic, Carpet, Ceiling Fan(s), Kitchen - Table Space, Tub Shower
Hot Water Electric
Heating Baseboard - Electric
Cooling Wall Unit
Flooring Carpet, Luxury Vinyl Plank
Equipment Dryer - Electric, Exhaust Fan, Oven/Range - Electric, Refrigerator, Washer, Water Heater
Furnishings No
Fireplace N
Appliance Dryer - Electric, Exhaust Fan, Oven/Range - Electric, Refrigerator, Washer, Water Heater
Heat Source Electric
Laundry Washer In Unit, Dryer In Unit
Exterior
Exterior Feature Deck(s)
Garage Spaces 8.0
Fence Partially
Utilities Available Cable TV Available, Electric Available, Phone Available
Water Access N
View Street, Trees/Woods, Water
Roof Type Shingle,Asphalt
Accessibility Level Entry - Main
Porch Deck(s)
Total Parking Spaces 8
Garage N
Building
Lot Description Corner, Cleared, Subdivision Possible
Story 1
Foundation Block, Crawl Space
Sewer Public Sewer
Water Public
Architectural Style Ranch/Rambler
Level or Stories 1
Additional Building Above Grade, Below Grade
Structure Type Dry Wall
New Construction N
Schools
Elementary Schools Rehoboth
Middle Schools Beacon
High Schools Cape Henlopen
School District Cape Henlopen
Others
Pets Allowed Y
Senior Community No
Tax ID 334-19.16-40.00
Ownership Fee Simple
SqFt Source Estimated
Acceptable Financing Cash, Conventional
Horse Property N
Listing Terms Cash, Conventional
Financing Cash,Conventional
Special Listing Condition Standard
Pets Allowed No Pet Restrictions
Read Less
Want to know what your home might be worth? Contact us for a FREE valuation!

Our team is ready to help you sell your home for the highest possible price ASAP

Bought with BARROWS AND ASSOCIATES • Monument Sotheby's International Realty

GET MORE INFORMATION





