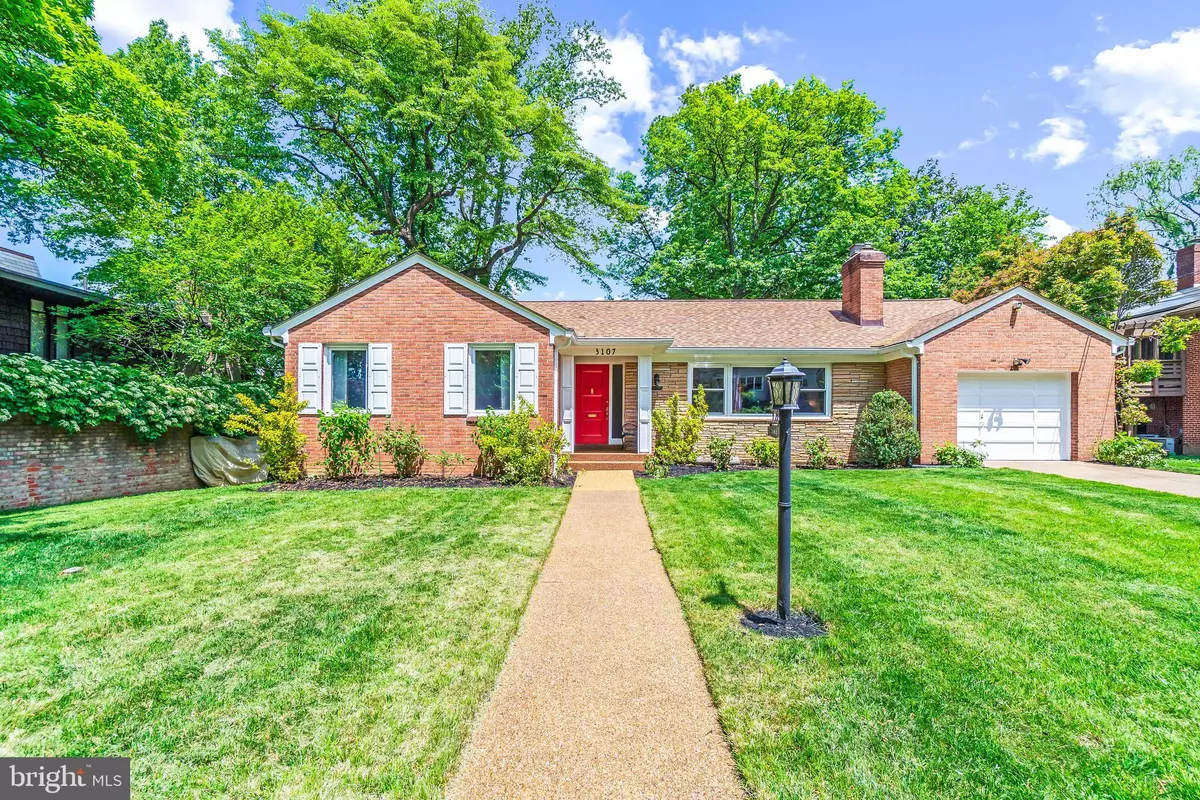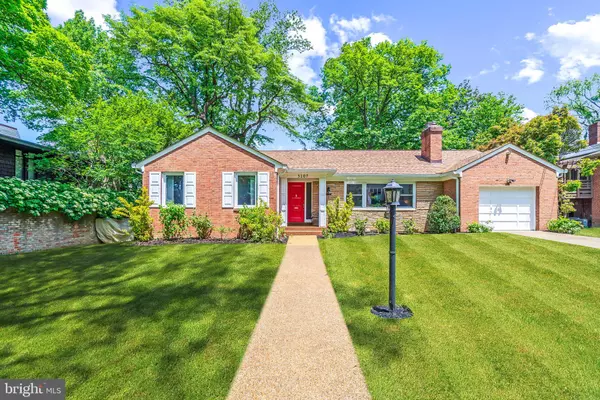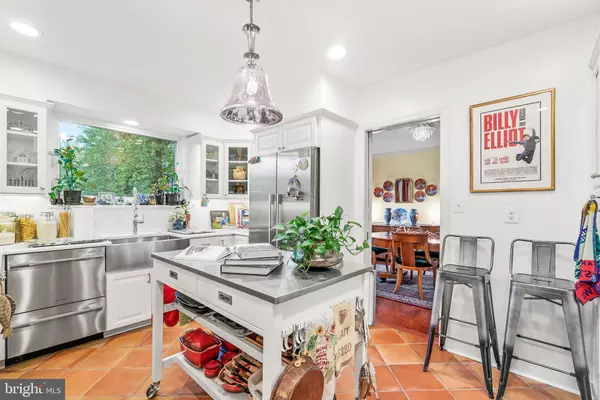$1,220,000
$1,175,000
3.8%For more information regarding the value of a property, please contact us for a free consultation.
3107 DOGWOOD ST NW Washington, DC 20015
4 Beds
3 Baths
3,061 SqFt
Key Details
Sold Price $1,220,000
Property Type Single Family Home
Sub Type Detached
Listing Status Sold
Purchase Type For Sale
Square Footage 3,061 sqft
Price per Sqft $398
Subdivision Chevy Chase
MLS Listing ID DCDC521676
Sold Date 06/30/21
Style Contemporary,Ranch/Rambler
Bedrooms 4
Full Baths 2
Half Baths 1
HOA Y/N N
Abv Grd Liv Area 1,653
Originating Board BRIGHT
Year Built 1955
Annual Tax Amount $3,421
Tax Year 2020
Lot Size 8,471 Sqft
Acres 0.19
Property Description
Welcome home to 3107 Dogwood Street. The pride of ownership shows as soon as you arrive. This almost 3000 finished sq foot home is situated in the highly sought after Chevy Chase neighborhood of Hawthorne and is only a 30 second stroll to Rock Creek Park. Meticulously maintained and updated with no stone left unturned in the pursuit of perfection. The home features four bedrooms and 2.5 baths. The main floor features a welcoming foyer that provides access to the oversized and sun drenched living room that is showcased with custom millwork. The recently updated wood burning fireplace with granite surround and hearth is ready to provide you with cozy evenings. The oversized bank of thermally energy efficient windows looks out onto a carefully manicured yard. The oak hardwood floors were professionally refinished in a warm mahogany. Off of the living room is the spacious dining room that overlooks a stunning backyard with a large rear garden. The perfectly manicured yard and large lot size provide the new owners with opportunity for additions if desired. There is a lovely and inviting den (affectionately referred to as the snug) which is filled with windows overlooking the carefully tended rear and side gardens. The kitchen is a pice de rsistance, a true masterpiece that was recently renovated. No expense was spared in creating this chefs kitchen which features beautiful built-ins, a deep farmers sink and the cabinetry is solid wood and all dovetailed. The floor is warm, with decorator inspired Mexican terra cotta, the appliances are Fisher and Paykel including a double drawer dishwasher, an oversized 36 chef series gas range as well as an oversized French Door refrigerator. To round out this stunning kitchen, there is a Jenn-Air professional series microwave and a convenient additional pantry. All eight (8) closets on the main level have all been outfitted with custom Elfa closet systems including custom shoe closets. The two full bathrooms have been stunningly updated with Grohe plumbing fixtures, and Kohler sinks and commodes. The primary bedroom bathroom has floor to ceiling marble and the secondary full bath features designer porcelain and marble. Flattering and gorgeous crystal lighting in each bath provide the owners with a truly turn key spa experience. The enormous lower level features incredible natural light with a banquet-sized family room and unusually high ceiling height. The main family room is graced with a gas fireplace as well as a lovely dry bar. There is a huge walk-in pantry with a second refrigerator and shelving and is the ideal temperature for a fabulous wine cellar. There is ample room for separate entertaining areas. On this level you will also find a very spacious third bedroom with lots of natural light. A period correct half bath awaits you. This level has custom tile and a potential fourth bedroom or huge office. There are energy efficient washing and drying appliances and the fourth bedroom could also be a fabulous playroom or home office. The current owner has spared no expense to upgrade the systems of the home. The kitchen and baths are described above. In addition to the hardwood floors, custom finishes and custom built-ins, this home includes a new Carrier high efficiency HVAC system. The roof was replaced with a long-lasting architectural shingle and with foam insulation added to the attic. The property also features custom landscaping, an irrigation system, a beautiful Durastone walkway and driveway, and the rear garden includes a magical gazebo perfect for your afternoon tea. The main sewer line has been replaced and the Generac whole-house generator is large enough to power the entire house. The exterior has been recently painted and sealed.
Location
State DC
County Washington
Zoning RESIDENTIAL
Direction South
Rooms
Other Rooms Living Room, Dining Room, Kitchen, Family Room, Den, Laundry, Office, Storage Room, Bonus Room
Basement Fully Finished, Connecting Stairway, Heated, Improved, Interior Access, Outside Entrance, Shelving, Walkout Stairs, Water Proofing System, Windows
Main Level Bedrooms 2
Interior
Interior Features Attic, Ceiling Fan(s), Crown Moldings, Dining Area, Entry Level Bedroom, Floor Plan - Traditional, Formal/Separate Dining Room, Kitchen - Gourmet, Kitchen - Island, Pantry, Upgraded Countertops, Wet/Dry Bar, Wine Storage, Wood Floors
Hot Water Natural Gas
Heating Forced Air, Central
Cooling Central A/C, Energy Star Cooling System
Flooring Ceramic Tile, Hardwood, Marble, Stone, Other
Fireplaces Number 2
Fireplaces Type Gas/Propane, Wood
Equipment Built-In Microwave, Built-In Range, Commercial Range, Dishwasher, Disposal, Dryer - Electric, Dual Flush Toilets, Energy Efficient Appliances, ENERGY STAR Clothes Washer, ENERGY STAR Dishwasher, ENERGY STAR Freezer, ENERGY STAR Refrigerator, Exhaust Fan, Extra Refrigerator/Freezer, Microwave, Oven - Self Cleaning, Oven/Range - Gas, Refrigerator, Stainless Steel Appliances, Washer, Water Heater - High-Efficiency
Furnishings No
Fireplace Y
Window Features Double Hung,Double Pane,Energy Efficient
Appliance Built-In Microwave, Built-In Range, Commercial Range, Dishwasher, Disposal, Dryer - Electric, Dual Flush Toilets, Energy Efficient Appliances, ENERGY STAR Clothes Washer, ENERGY STAR Dishwasher, ENERGY STAR Freezer, ENERGY STAR Refrigerator, Exhaust Fan, Extra Refrigerator/Freezer, Microwave, Oven - Self Cleaning, Oven/Range - Gas, Refrigerator, Stainless Steel Appliances, Washer, Water Heater - High-Efficiency
Heat Source Natural Gas
Laundry Lower Floor
Exterior
Parking Features Garage - Front Entry, Garage Door Opener
Garage Spaces 8.0
Utilities Available Cable TV Available, Electric Available, Natural Gas Available, Phone Available, Sewer Available, Water Available
Water Access N
Roof Type Architectural Shingle
Accessibility None
Attached Garage 1
Total Parking Spaces 8
Garage Y
Building
Story 2
Sewer Public Sewer
Water Public
Architectural Style Contemporary, Ranch/Rambler
Level or Stories 2
Additional Building Above Grade, Below Grade
New Construction N
Schools
Elementary Schools Lafayette
Middle Schools Deal Junior High School
High Schools Jackson-Reed
School District District Of Columbia Public Schools
Others
Pets Allowed Y
Senior Community No
Tax ID 2384//0800
Ownership Fee Simple
SqFt Source Assessor
Acceptable Financing Conventional, Cash, FHA, Private, VA
Horse Property N
Listing Terms Conventional, Cash, FHA, Private, VA
Financing Conventional,Cash,FHA,Private,VA
Special Listing Condition Standard
Pets Allowed Dogs OK, Cats OK
Read Less
Want to know what your home might be worth? Contact us for a FREE valuation!

Our team is ready to help you sell your home for the highest possible price ASAP

Bought with Lan Yin • LuxManor Real Estate, Inc

GET MORE INFORMATION





