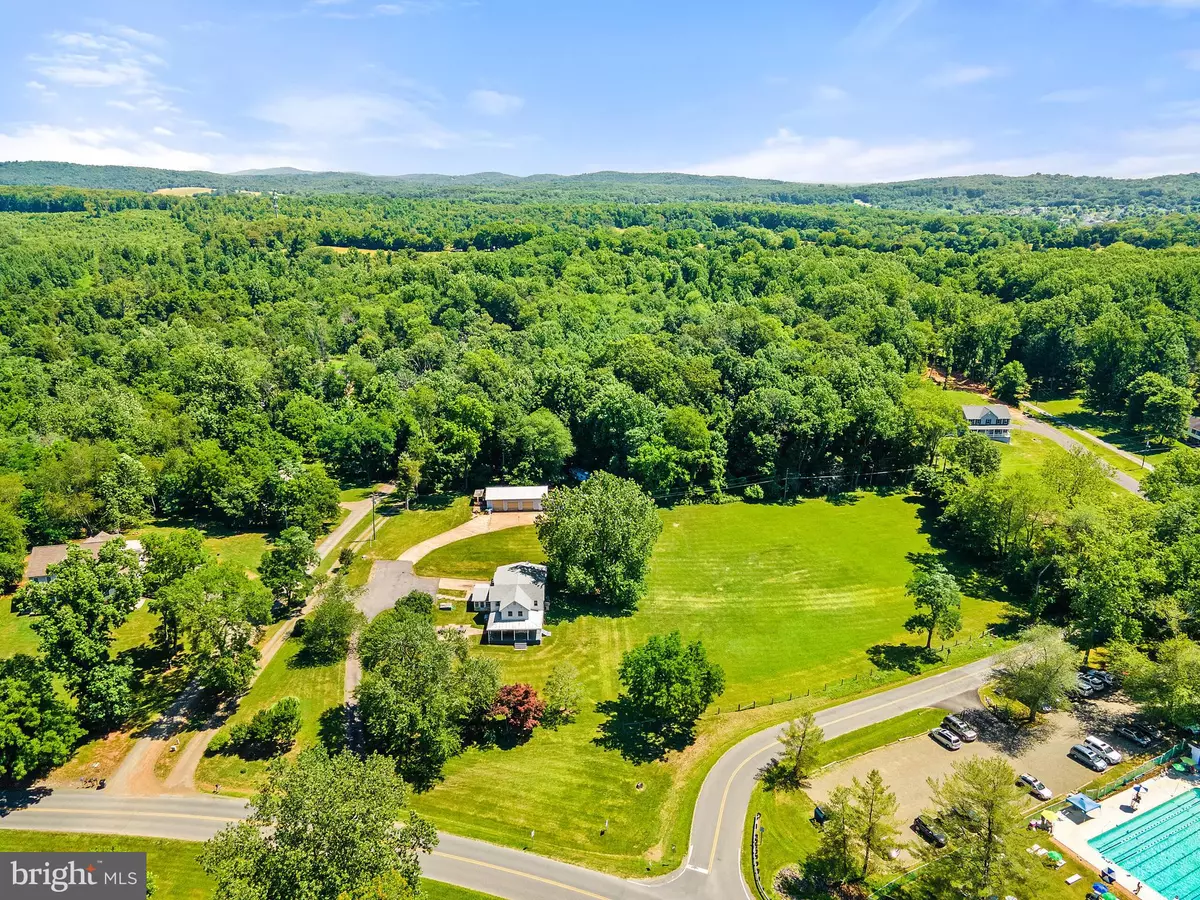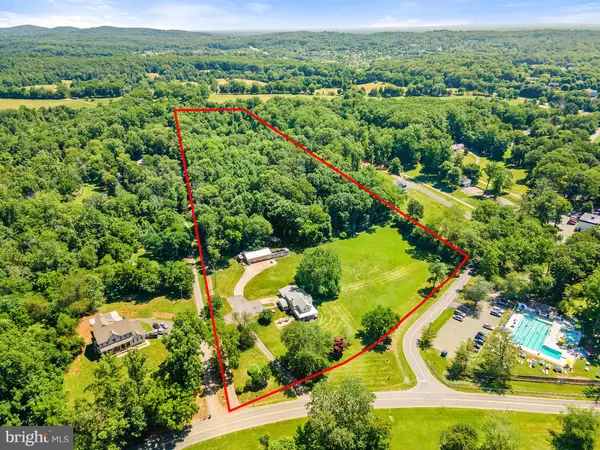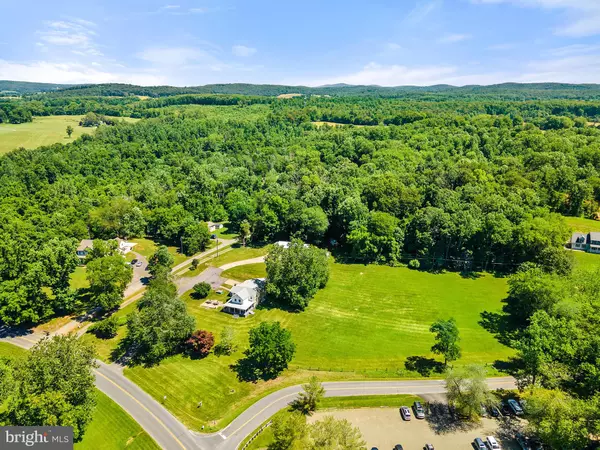$1,100,000
$1,150,000
4.3%For more information regarding the value of a property, please contact us for a free consultation.
6416 AIRLIE RD Warrenton, VA 20187
6 Beds
3 Baths
2,880 SqFt
Key Details
Sold Price $1,100,000
Property Type Single Family Home
Sub Type Detached
Listing Status Sold
Purchase Type For Sale
Square Footage 2,880 sqft
Price per Sqft $381
Subdivision None Available
MLS Listing ID VAFQ2000276
Sold Date 10/28/21
Style Colonial,Farmhouse/National Folk,Traditional
Bedrooms 6
Full Baths 3
HOA Y/N N
Abv Grd Liv Area 2,880
Originating Board BRIGHT
Year Built 1939
Annual Tax Amount $5,494
Tax Year 2021
Lot Size 15.000 Acres
Acres 15.0
Property Description
PERFECT FARM PROPERTY w/ SUBDIVISION POTENTIAL. Beautiful 6 bedroom, 3 bath remodeled Stone House nestled on 15 stunning acres of cleared & wooded land. Located 1/3 mile off Route 29 on the DC side of Warrenton. This home offers gorgeous hardwood floors on the main and upper levels, cherry kitchen cabinets w/ soft close drawers and granite countertops, updated baths, a seasonal sunroom, office/study, wraparound porch and a new roof. It also features an attached 2-car garage and a detached 3-car garage with workshop. There is a subdivision potential letter on file with Fauquier County for building homes on up to 13 lots. R-1 Zoning. Soil studies, subdivision plat of lots and and survey were previously done. Road frontage on two roads. Commuter lot is only a block away. Comcast Cable is available. Public water & sewer are across the street. Great Investor, developer or builder opportunity. PRIME LOCATION!
Location
State VA
County Fauquier
Zoning R1
Rooms
Other Rooms Living Room, Bedroom 2, Bedroom 3, Bedroom 4, Bedroom 5, Kitchen, Family Room, Den, Breakfast Room, Bedroom 1, Sun/Florida Room, Laundry, Bedroom 6, Bathroom 1, Bathroom 2, Bathroom 3
Interior
Interior Features Attic, Breakfast Area, Family Room Off Kitchen, Floor Plan - Traditional, Kitchen - Country, Kitchen - Gourmet, Combination Kitchen/Dining, Recessed Lighting, Upgraded Countertops, Wood Floors
Hot Water Electric
Heating Heat Pump(s)
Cooling Zoned, Heat Pump(s)
Flooring Hardwood, Ceramic Tile
Equipment Disposal, Washer/Dryer Hookups Only
Window Features Casement,Double Pane,Screens,Vinyl Clad
Appliance Disposal, Washer/Dryer Hookups Only
Heat Source Oil
Laundry Main Floor, Hookup
Exterior
Exterior Feature Porch(es), Wrap Around, Enclosed
Parking Features Garage - Side Entry, Garage Door Opener, Inside Access
Garage Spaces 5.0
Fence Other
Utilities Available Cable TV Available
Water Access N
Roof Type Architectural Shingle,Metal
Street Surface Paved
Accessibility None
Porch Porch(es), Wrap Around, Enclosed
Road Frontage State
Attached Garage 2
Total Parking Spaces 5
Garage Y
Building
Lot Description Subdivision Possible, Cleared, Trees/Wooded, Road Frontage
Story 2
Sewer On Site Septic
Water Well
Architectural Style Colonial, Farmhouse/National Folk, Traditional
Level or Stories 2
Additional Building Above Grade, Below Grade
Structure Type Dry Wall
New Construction N
Schools
School District Fauquier County Public Schools
Others
Senior Community No
Tax ID 6995-14-6478
Ownership Fee Simple
SqFt Source Assessor
Special Listing Condition Standard
Read Less
Want to know what your home might be worth? Contact us for a FREE valuation!

Our team is ready to help you sell your home for the highest possible price ASAP

Bought with Isa I Abideen • Samson Properties

GET MORE INFORMATION





