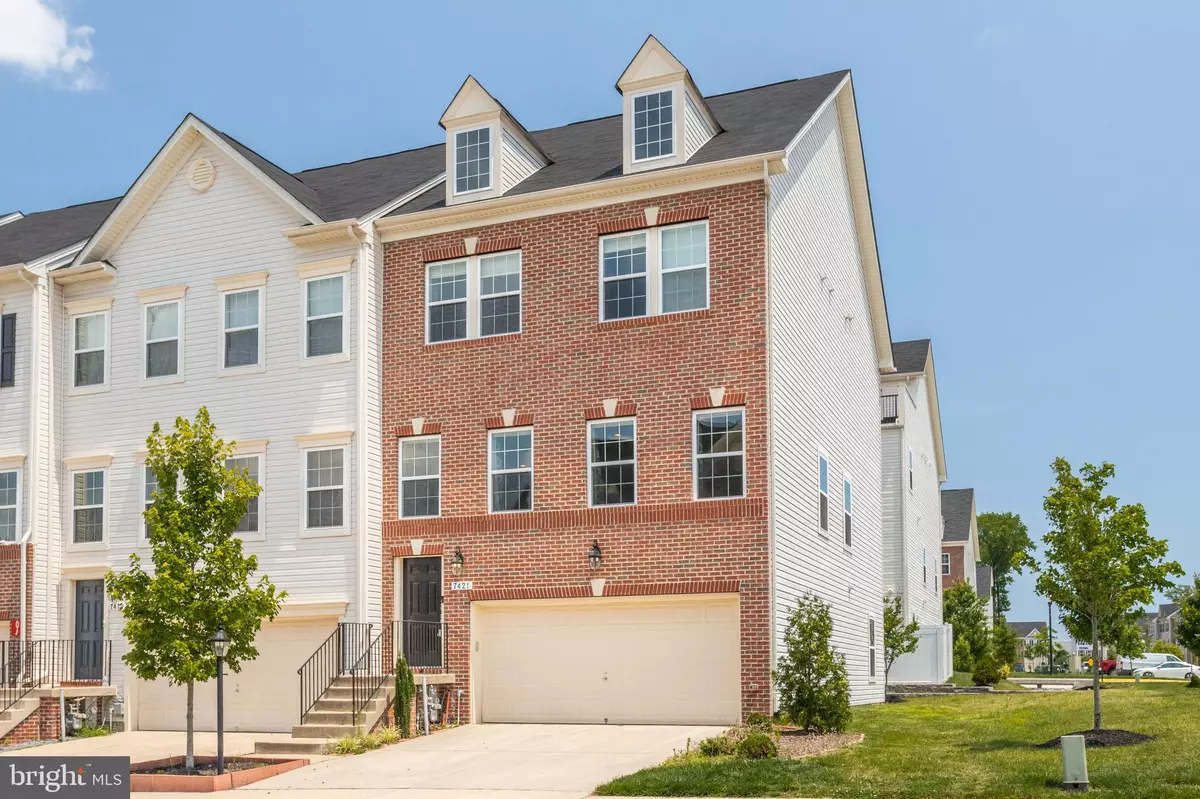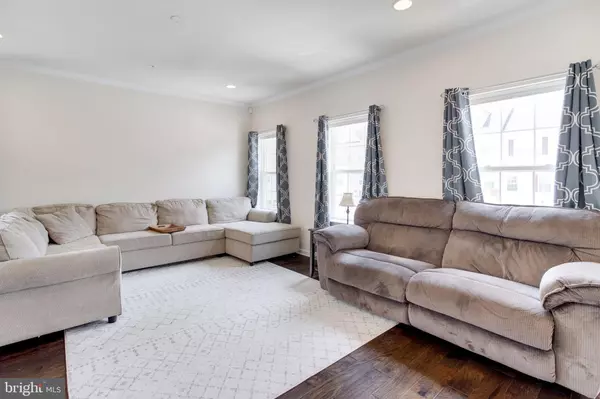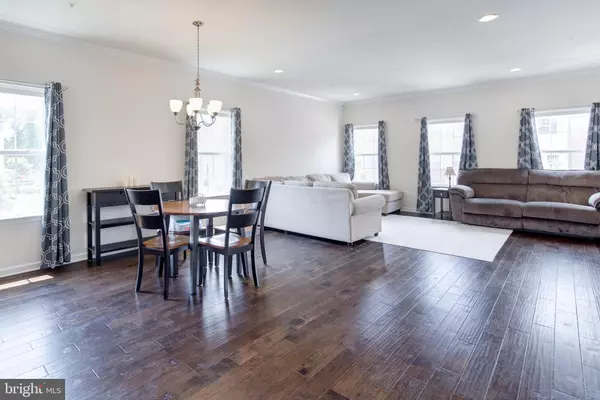$455,000
$455,000
For more information regarding the value of a property, please contact us for a free consultation.
7421 TANYARD KNOLL LN Glen Burnie, MD 21060
3 Beds
4 Baths
2,644 SqFt
Key Details
Sold Price $455,000
Property Type Townhouse
Sub Type End of Row/Townhouse
Listing Status Sold
Purchase Type For Sale
Square Footage 2,644 sqft
Price per Sqft $172
Subdivision Tanyard Springs
MLS Listing ID MDAA2002002
Sold Date 08/12/21
Style Contemporary
Bedrooms 3
Full Baths 3
Half Baths 1
HOA Fees $92/mo
HOA Y/N Y
Abv Grd Liv Area 2,644
Originating Board BRIGHT
Year Built 2015
Annual Tax Amount $4,190
Tax Year 2020
Lot Size 2,196 Sqft
Acres 0.05
Property Description
This brick front, end-unit, 3 bedroom/3.5 bathroom, 2-car garage townhome has all the space and features you've been looking for! Features on the main living level include wide-plank engineered hardwood floors; kitchen with abundant counter and cabinet space, granite countertops, counter seating, 42" espresso cabinets, and SS appliances including a gas range; butler pantry. The walkout lower level includes a rec room, full bathroom and mudroom off the garage. Other features include a walk-in closet in the owner's suite with custom built-ins; dual sinks in owner's bathroom; convenient upper level laundry location; composite deck off the kitchen; walk-in storage closet in the garage, and much more! Welcome Home!
Location
State MD
County Anne Arundel
Zoning R10
Rooms
Basement Daylight, Full, Fully Finished, Outside Entrance, Rear Entrance, Walkout Level, Windows
Interior
Interior Features Breakfast Area, Butlers Pantry, Combination Dining/Living, Combination Kitchen/Living, Kitchen - Island, Upgraded Countertops
Hot Water Natural Gas
Heating Heat Pump(s)
Cooling Central A/C
Equipment Dishwasher, Dryer, Icemaker, Oven - Single, Refrigerator, Stove, Washer, Microwave
Appliance Dishwasher, Dryer, Icemaker, Oven - Single, Refrigerator, Stove, Washer, Microwave
Heat Source Natural Gas
Exterior
Exterior Feature Deck(s)
Parking Features Garage - Front Entry, Garage Door Opener
Garage Spaces 2.0
Water Access N
Roof Type Asphalt
Accessibility None
Porch Deck(s)
Attached Garage 2
Total Parking Spaces 2
Garage Y
Building
Story 3
Sewer Public Sewer
Water Public
Architectural Style Contemporary
Level or Stories 3
Additional Building Above Grade, Below Grade
New Construction N
Schools
Elementary Schools Solley
Middle Schools George Fox
High Schools Northeast
School District Anne Arundel County Public Schools
Others
Senior Community No
Tax ID 020379790242586
Ownership Fee Simple
SqFt Source Assessor
Special Listing Condition Standard
Read Less
Want to know what your home might be worth? Contact us for a FREE valuation!

Our team is ready to help you sell your home for the highest possible price ASAP

Bought with Wadie Amoah • Evergreen Properties

GET MORE INFORMATION





