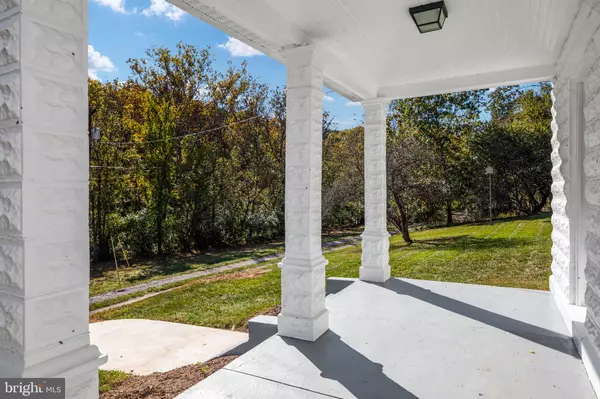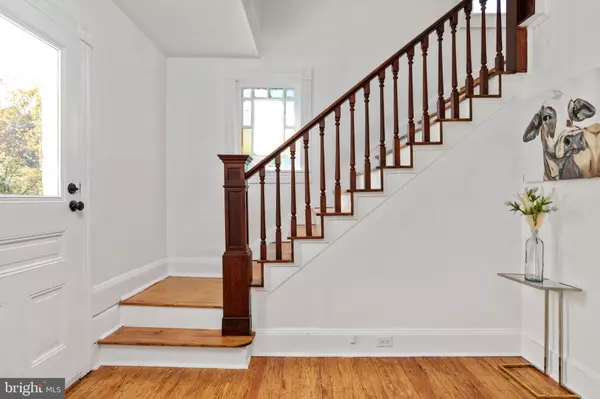$520,000
$499,900
4.0%For more information regarding the value of a property, please contact us for a free consultation.
224 BURNT FACTORY RD Stephenson, VA 22656
4 Beds
3 Baths
1,884 SqFt
Key Details
Sold Price $520,000
Property Type Single Family Home
Sub Type Detached
Listing Status Sold
Purchase Type For Sale
Square Footage 1,884 sqft
Price per Sqft $276
Subdivision None Available
MLS Listing ID VAFV2002388
Sold Date 02/01/22
Style Farmhouse/National Folk
Bedrooms 4
Full Baths 3
HOA Y/N N
Abv Grd Liv Area 1,884
Originating Board BRIGHT
Year Built 1909
Annual Tax Amount $1,519
Tax Year 2021
Lot Size 12.750 Acres
Acres 12.75
Property Description
"Dream Farm House" - Have you always wished you could live in an old country house with plenty of land having a scenic wooded creek that passes through it, but didn't want to go through the hassle or the expense of modernizing it? Look no further!!! This white stone house has been fully renovated from top to bottom, inside and out. The interior floor plan was modified to incorporate an oversized entry mudroom, renovated first floor bathroom, new laundry room, a redesigned kitchen, two new additional bathrooms on the second level creating a grand primary bedroom/bathroom suite, additional closet space, and more! But beyond the floor plan, you'll also find brand new appliances, granite countertops, new lighting, fresh paint, new wood flooring mixed with the original wood floors, tiled shower in primary bath, designer level vanities, and more! Even the non-glamorous items were addressed: new HVAC system, new roof, a brand new septic system, insulation throughout, improved electric and plumbing. The icing on the cake for this home is the property! A full 12 acres of privacy, an incredible newly formed driveway with bridge over your very own creek, a detached garage, along with ample space for gardening, hunting, or whatever you desire to accomplish on your own land. This home is a beauty - modern living with rustic touches that provide you the home of your dreams on the east side of Winchester! (Secondary driveway has easement privileges to access house if crossing bridge is not an option.) Won't last long - make your appointment to see it today!
Location
State VA
County Frederick
Zoning RA
Direction South
Rooms
Other Rooms Living Room, Bedroom 2, Bedroom 3, Bedroom 4, Kitchen, Foyer, Bedroom 1, Sun/Florida Room, Laundry, Mud Room, Bathroom 1, Bathroom 2, Bathroom 3
Main Level Bedrooms 1
Interior
Interior Features Breakfast Area, Wood Floors, Crown Moldings, Entry Level Bedroom, Floor Plan - Traditional, Kitchen - Gourmet, Upgraded Countertops
Hot Water Electric
Heating Heat Pump(s)
Cooling Central A/C
Equipment Refrigerator, Oven/Range - Electric, Dishwasher, Microwave
Appliance Refrigerator, Oven/Range - Electric, Dishwasher, Microwave
Heat Source Electric
Exterior
Exterior Feature Porch(es)
Parking Features Garage - Front Entry, Oversized
Garage Spaces 5.0
Water Access N
View Trees/Woods
Roof Type Architectural Shingle
Accessibility None
Porch Porch(es)
Total Parking Spaces 5
Garage Y
Building
Lot Description Cleared, Backs to Trees, Stream/Creek
Story 2
Foundation Crawl Space
Sewer On Site Septic
Water Well
Architectural Style Farmhouse/National Folk
Level or Stories 2
Additional Building Above Grade, Below Grade
New Construction N
Schools
School District Frederick County Public Schools
Others
Senior Community No
Tax ID 55 A 154
Ownership Fee Simple
SqFt Source Assessor
Special Listing Condition Standard
Read Less
Want to know what your home might be worth? Contact us for a FREE valuation!

Our team is ready to help you sell your home for the highest possible price ASAP

Bought with matthew james roberts • Redfin Corporation

GET MORE INFORMATION





