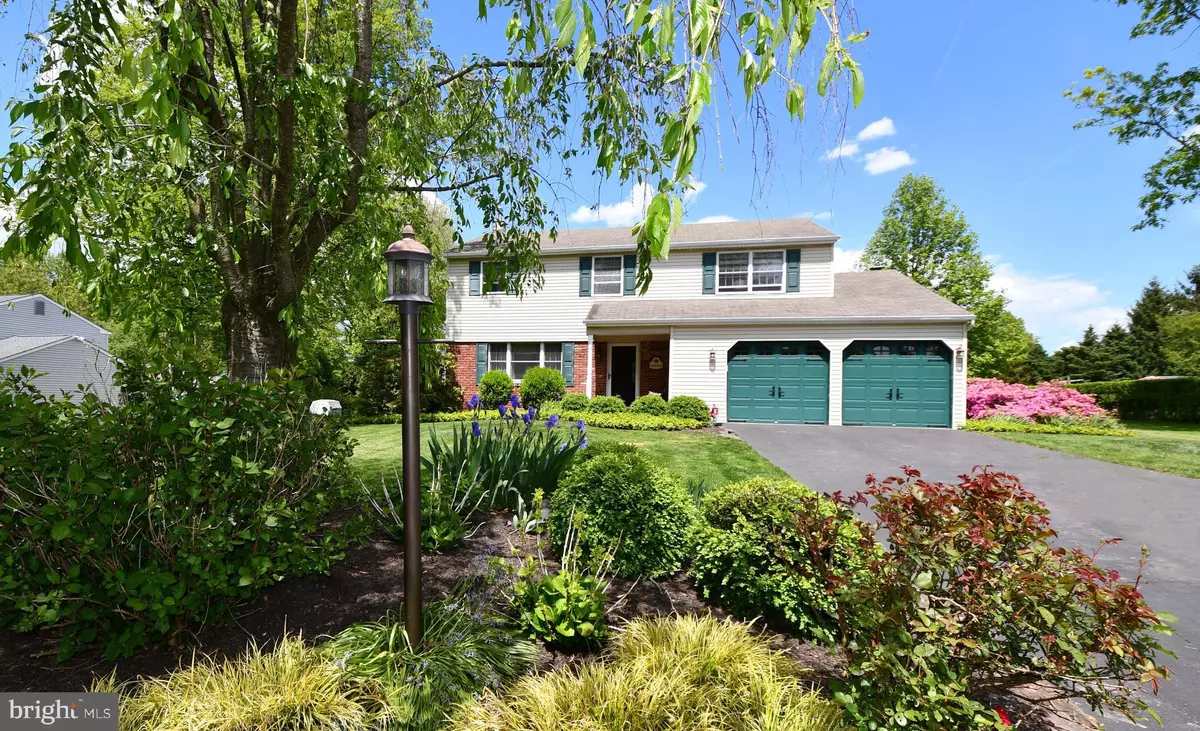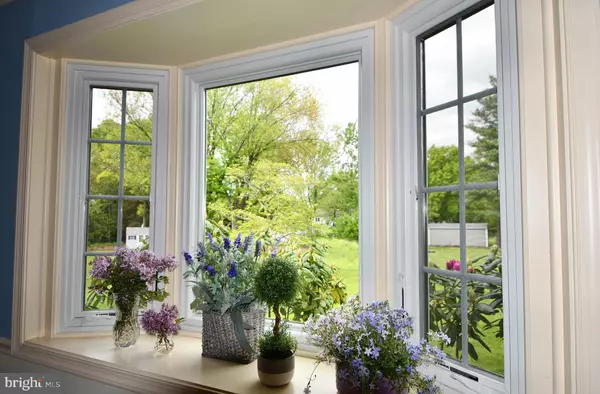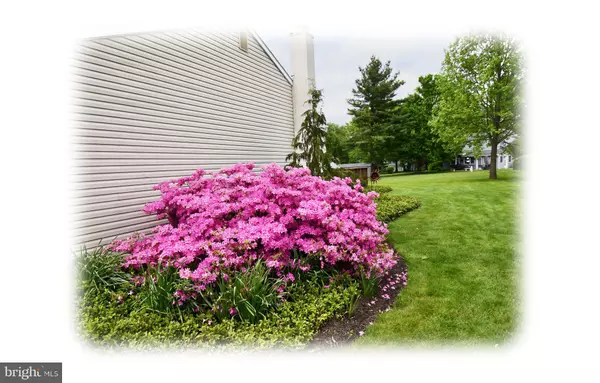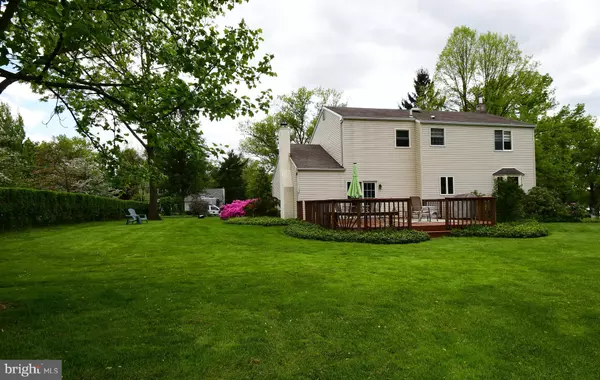$475,000
$469,900
1.1%For more information regarding the value of a property, please contact us for a free consultation.
1071 HUNTER HILL DR Lansdale, PA 19446
4 Beds
3 Baths
1,972 SqFt
Key Details
Sold Price $475,000
Property Type Single Family Home
Sub Type Detached
Listing Status Sold
Purchase Type For Sale
Square Footage 1,972 sqft
Price per Sqft $240
Subdivision None Available
MLS Listing ID PAMC692818
Sold Date 08/12/21
Style Colonial
Bedrooms 4
Full Baths 2
Half Baths 1
HOA Y/N N
Abv Grd Liv Area 1,972
Originating Board BRIGHT
Year Built 1971
Annual Tax Amount $5,584
Tax Year 2020
Lot Size 0.586 Acres
Acres 0.59
Lot Dimensions 115.00 x 0.00
Property Description
Don't miss your chance to see this meticulously maintained colonial within the North Penn school district. Present owners have added many special features ... such as french doors from the family room to the deck, hardwood flooring throughout (engineered hardwood in kitchen and family room), newer windows (andersen and peachtree), fantastic bay window in dining room, granite counters in kitchen. Property is currently being professionally painted inside, and a new shed is arriving soon. The grounds are beautifully landscaped with many different floral varieties. Conviently located near routes 476, 363, 73, 63 and 202. Your commute to the moutains or the shore will be an easy one from here. Showings will begin on or about May 22 when the painting is done. More photos coming soon. Seller prefers mid August closing date. Don't let this one get away!
Location
State PA
County Montgomery
Area Towamencin Twp (10653)
Zoning RESIDENTIAL
Rooms
Other Rooms Living Room, Dining Room, Primary Bedroom, Bedroom 2, Bedroom 4, Kitchen, Family Room, Bathroom 1, Bathroom 2, Bathroom 3
Basement Partial
Interior
Hot Water Electric
Heating Baseboard - Hot Water
Cooling Central A/C
Fireplaces Number 1
Fireplaces Type Fireplace - Glass Doors, Wood, Brick
Equipment Disposal, Dishwasher, Oven/Range - Electric
Fireplace Y
Appliance Disposal, Dishwasher, Oven/Range - Electric
Heat Source Oil
Laundry Basement
Exterior
Parking Features Built In, Garage - Front Entry
Garage Spaces 2.0
Water Access N
Accessibility None
Attached Garage 2
Total Parking Spaces 2
Garage Y
Building
Lot Description Level
Story 2
Sewer Public Sewer
Water Public
Architectural Style Colonial
Level or Stories 2
Additional Building Above Grade, Below Grade
New Construction N
Schools
School District North Penn
Others
Senior Community No
Tax ID 53-00-03808-009
Ownership Fee Simple
SqFt Source Assessor
Special Listing Condition Standard
Read Less
Want to know what your home might be worth? Contact us for a FREE valuation!

Our team is ready to help you sell your home for the highest possible price ASAP

Bought with Amy O Shea • Keller Williams Real Estate-Blue Bell

GET MORE INFORMATION





