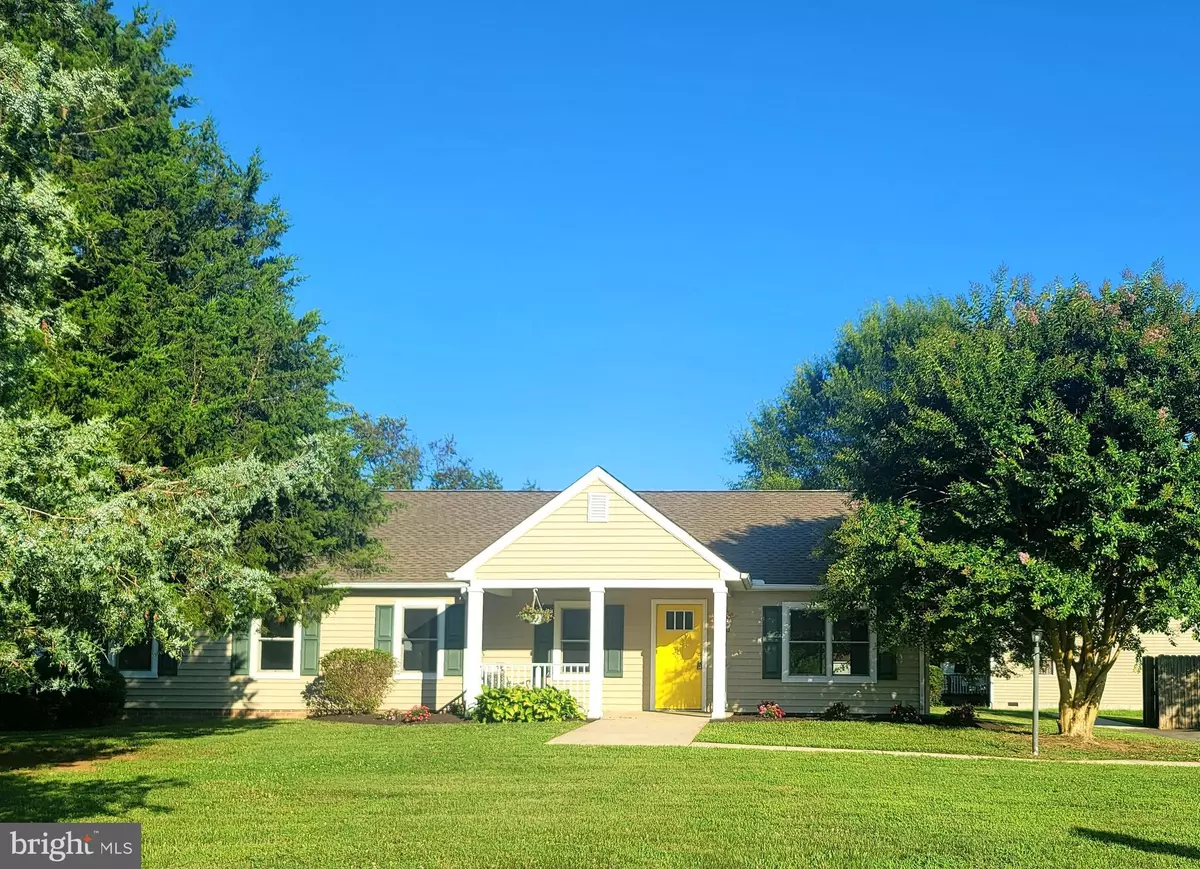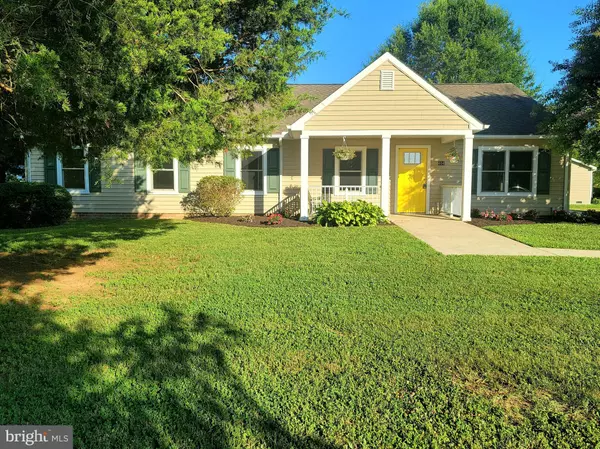$385,000
$389,900
1.3%For more information regarding the value of a property, please contact us for a free consultation.
404 SANTA MARIA Colonial Beach, VA 22443
4 Beds
2 Baths
1,700 SqFt
Key Details
Sold Price $385,000
Property Type Single Family Home
Sub Type Detached
Listing Status Sold
Purchase Type For Sale
Square Footage 1,700 sqft
Price per Sqft $226
Subdivision Riverside Meadows
MLS Listing ID VAWE2000192
Sold Date 09/30/21
Style Ranch/Rambler
Bedrooms 4
Full Baths 2
HOA Y/N N
Abv Grd Liv Area 1,700
Originating Board BRIGHT
Annual Tax Amount $2,704
Tax Year 2017
Lot Size 0.650 Acres
Acres 0.65
Property Description
Stop the car, You will Love this Place ! If your looking for a large lot with a one level spacious rambler in a desired mature community, you will love this 4 Bedroom , 2 full Baths that has been remodeled to include new carpet, vinyl flooring in the dining area, kitchen, utility room and bathrooms. The Kitchen has new granite, cabinets and new stainless steel appliances. the two bathrooms are spacious, with tub shower combo, new tile shower, cabinets and new fixtures with a jack and Jill entrance into the primary bedroom. The bedrooms offer deep closet space, double closet space in the primary bedroom and the 4th bedroom can be perfect for a music room, study room, office or nursery. The exterior is open space to include to lots over .65 acres of cleared, landscaped area to include an exterior shed that is just like new, concrete patio and outdoor utility room. The front porch is covered and spacious to welcome you home and make your guest feel at home! The spacious yard offers plenty of space for a future pool area, garage or that beautiful garden you have been awaiting ! The house has a NEW HVAC System, freshly painted throughout, all new light fixtures and so much more...it is a Must See!
Location
State VA
County Westmoreland
Zoning R1
Rooms
Main Level Bedrooms 4
Interior
Interior Features Attic, Carpet, Ceiling Fan(s), Combination Kitchen/Dining, Dining Area, Entry Level Bedroom, Floor Plan - Open, Kitchen - Island, Pantry, Recessed Lighting, Tub Shower, Stall Shower, Upgraded Countertops
Hot Water Electric
Heating Heat Pump(s)
Cooling Central A/C, Heat Pump(s)
Flooring Carpet, Vinyl
Equipment Built-In Microwave, Dishwasher, Disposal, Icemaker, Refrigerator, Oven/Range - Electric, Stainless Steel Appliances, Washer/Dryer Hookups Only, Water Heater
Fireplace N
Appliance Built-In Microwave, Dishwasher, Disposal, Icemaker, Refrigerator, Oven/Range - Electric, Stainless Steel Appliances, Washer/Dryer Hookups Only, Water Heater
Heat Source Electric
Laundry Hookup
Exterior
Exterior Feature Porch(es), Patio(s)
Garage Spaces 4.0
Utilities Available Cable TV Available, Phone Available, Sewer Available, Water Available
Water Access Y
Water Access Desc Boat - Powered,Canoe/Kayak,Fishing Allowed,Public Beach,Swimming Allowed,Waterski/Wakeboard
Roof Type Asphalt,Architectural Shingle
Street Surface Paved
Accessibility None
Porch Porch(es), Patio(s)
Road Frontage City/County
Total Parking Spaces 4
Garage N
Building
Lot Description Backs to Trees, Cleared, Corner, Front Yard, Landscaping, Rear Yard, SideYard(s)
Story 1
Foundation Crawl Space
Sewer Public Sewer
Water Public
Architectural Style Ranch/Rambler
Level or Stories 1
Additional Building Above Grade, Below Grade
Structure Type Dry Wall
New Construction N
Schools
Elementary Schools Call School Board
Middle Schools Colonial Beach
High Schools Colonial Beach
School District Westmoreland County Public Schools
Others
Senior Community No
Tax ID 3A4 1 2
Ownership Fee Simple
SqFt Source Estimated
Acceptable Financing Cash, Contract, Conventional, FHA, Rural Development, USDA, VA, VHDA
Listing Terms Cash, Contract, Conventional, FHA, Rural Development, USDA, VA, VHDA
Financing Cash,Contract,Conventional,FHA,Rural Development,USDA,VA,VHDA
Special Listing Condition Standard
Read Less
Want to know what your home might be worth? Contact us for a FREE valuation!

Our team is ready to help you sell your home for the highest possible price ASAP

Bought with Deborah E Warford • Coldwell Banker Elite
GET MORE INFORMATION





