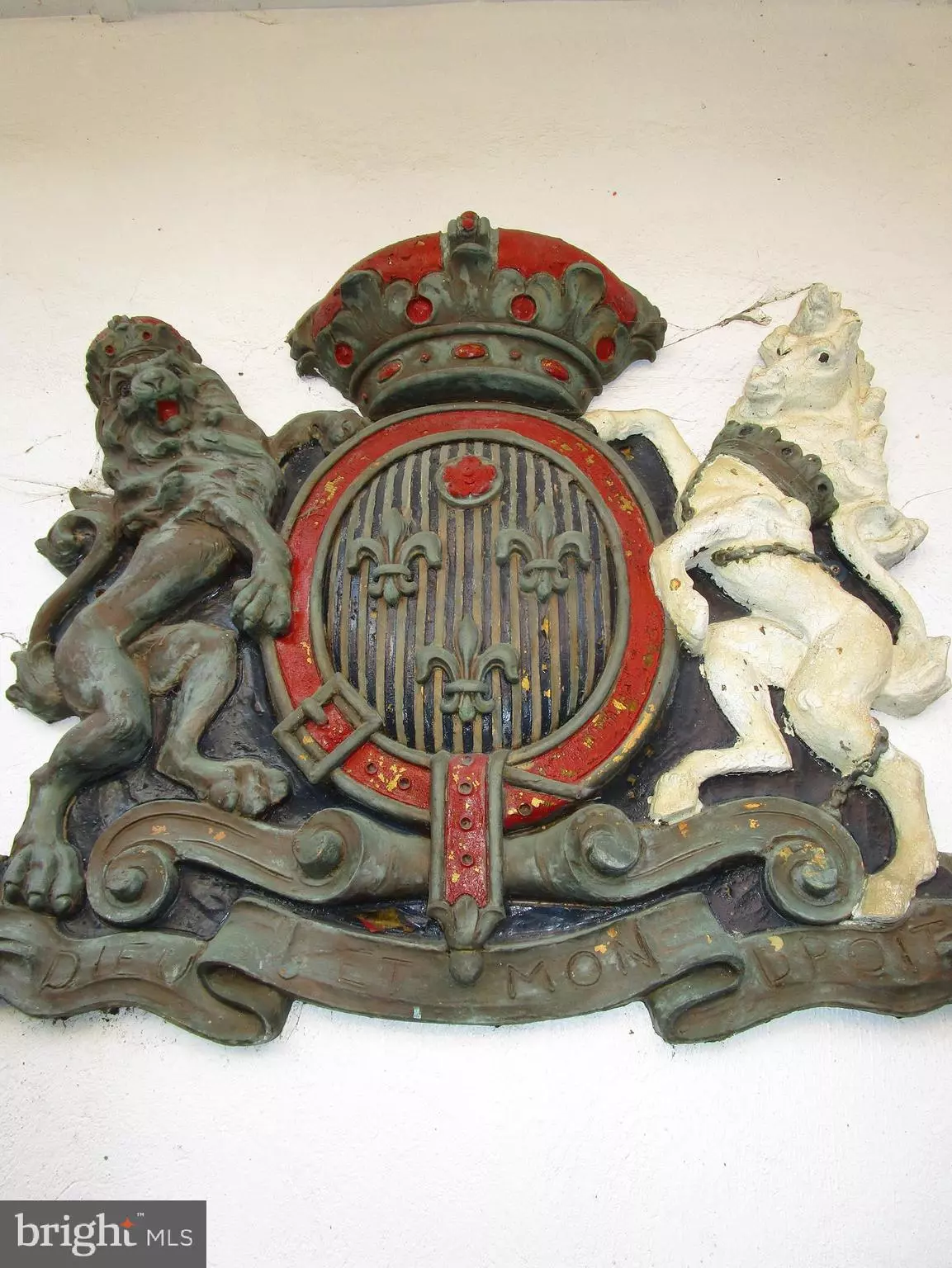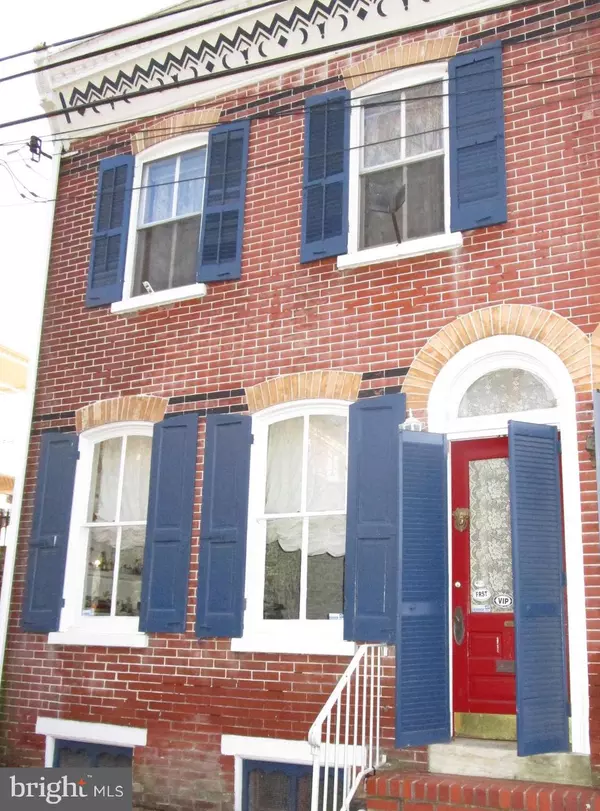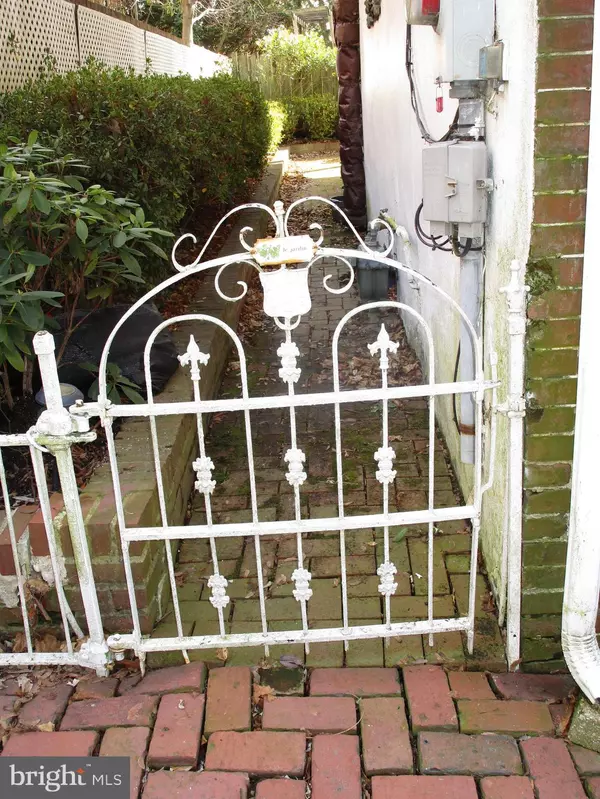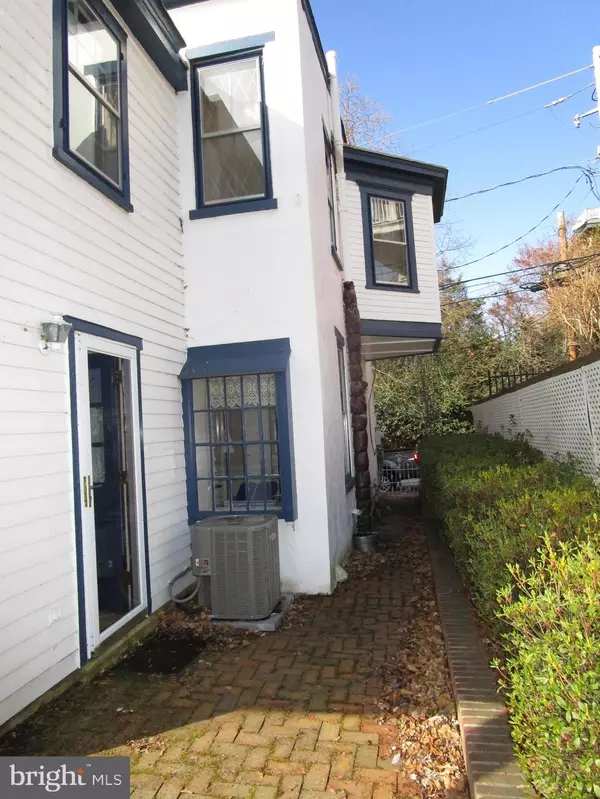$200,000
$199,900
0.1%For more information regarding the value of a property, please contact us for a free consultation.
13 W 3RD ST New Castle, DE 19720
3 Beds
2 Baths
1,175 SqFt
Key Details
Sold Price $200,000
Property Type Townhouse
Sub Type Interior Row/Townhouse
Listing Status Sold
Purchase Type For Sale
Square Footage 1,175 sqft
Price per Sqft $170
Subdivision Old New Castle
MLS Listing ID DENC494250
Sold Date 03/16/20
Style Colonial
Bedrooms 3
Full Baths 1
Half Baths 1
HOA Y/N N
Abv Grd Liv Area 1,175
Originating Board BRIGHT
Year Built 1897
Annual Tax Amount $1,568
Tax Year 2019
Lot Size 1,307 Sqft
Acres 0.03
Lot Dimensions 22.10 x 59.00
Property Description
Charming 3 bedroom 1.5 Bath Victorian end unit Townhouse located in historic Old New Castle one block from Battery Park and the Delaware River. Enter into the Living room with the old world charm of the Fireplace with a Marble Hearth, solid Oak Mantle, built in Book shelves with recessed lighting, 9 foot ceilings, Hardwood floors and an exquisite Chandelier as the center piece. Not to be out done, the Dining room has Custom raised wall panels, custom dental molding, 9 foot ceilings, hardwood flooring and to top it off another gorgeous Chandelier.The second floor offers 3 Bedrooms a full bath with a Claw tub. The Master Bedroom offers Hardwood flooring a walk in closet and Crown molding. The remaining 2 Bedrooms also offer Hardwood flooring, and Crown molding. Just when you thought it couldn't get any better, the 3rd Bedroom offers a 2nd floor screened porch right off of the bedroom with a beautiful view of the river. Outside enjoy the fenced garden with a brick patio.
Location
State DE
County New Castle
Area New Castle/Red Lion/Del.City (30904)
Zoning 21HR
Direction East
Rooms
Other Rooms Living Room, Dining Room, Primary Bedroom, Kitchen, Bathroom 2, Bathroom 3
Basement Partial
Interior
Heating Forced Air
Cooling Central A/C
Flooring Hardwood
Fireplaces Number 1
Fireplaces Type Gas/Propane
Fireplace Y
Heat Source Natural Gas
Laundry Basement
Exterior
Water Access N
Roof Type Flat
Accessibility Other
Garage N
Building
Story 2
Sewer Public Sewer
Water Public
Architectural Style Colonial
Level or Stories 2
Additional Building Above Grade, Below Grade
New Construction N
Schools
High Schools William Penn
School District Colonial
Others
Senior Community No
Tax ID 21-015.30-187
Ownership Fee Simple
SqFt Source Assessor
Acceptable Financing Cash, Conventional, FHA, VA
Listing Terms Cash, Conventional, FHA, VA
Financing Cash,Conventional,FHA,VA
Special Listing Condition Standard
Read Less
Want to know what your home might be worth? Contact us for a FREE valuation!

Our team is ready to help you sell your home for the highest possible price ASAP

Bought with Zachary Thomas Flowers • Curt Scully Realty Company

GET MORE INFORMATION





