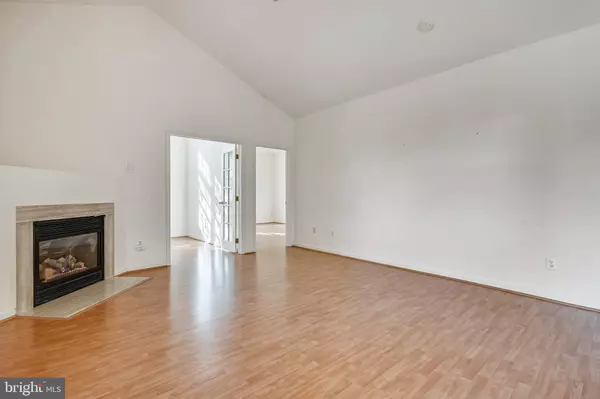$199,900
$199,900
For more information regarding the value of a property, please contact us for a free consultation.
5001 HOLLINGTON DR #302 Owings Mills, MD 21117
2 Beds
2 Baths
1,400 SqFt
Key Details
Sold Price $199,900
Property Type Condo
Sub Type Condo/Co-op
Listing Status Sold
Purchase Type For Sale
Square Footage 1,400 sqft
Price per Sqft $142
Subdivision Hollington
MLS Listing ID MDBC2022092
Sold Date 02/14/22
Style Contemporary
Bedrooms 2
Full Baths 2
Condo Fees $335/mo
HOA Y/N N
Abv Grd Liv Area 1,400
Originating Board BRIGHT
Year Built 1998
Annual Tax Amount $2,886
Tax Year 2020
Property Description
Just in Time for the New Year! Must See! One of the Largest Units in the Community. This Light Filled Home Offers 1400 Square Feet of Living Space. Enjoy Fabulous Nature Views from the Penthouse Third Floor Level. Featuring Cathedral Ceilings in the Living Room, a Gas Fireplace, and Dining Space with Access to the Private Balcony. The Kitchen has Stainless Steel Appliances, Ample Cabinets and Storage, Table Space, and Laundry. The Spacious Primary Bedroom has a Vaulted Ceiling, Two Closets, Primary Bath with Comfort Height-Dual Sink Vanity, Jetted Soaking Tub and Extra Large Glass Enclosed Shower. Large Secondary Bedroom and Second Full Bath. Plus a Spacious Office with Tons of Natural Daylight and French Doors. Updates include Newer Water Heater and Aquatherm Heating System in 2019. Great Location within Close Proximity to Shopping, Dining, Commuter Routes and Soldiers Delight Natural Environmental Area. This home is well maintained and sold as-is. Not approved for FHA financing.
Location
State MD
County Baltimore
Rooms
Other Rooms Living Room, Dining Room, Primary Bedroom, Bedroom 2, Kitchen, Foyer, Office, Bathroom 2, Primary Bathroom
Main Level Bedrooms 2
Interior
Interior Features Attic, Breakfast Area, Carpet, Ceiling Fan(s), Combination Dining/Living, Floor Plan - Open, Kitchen - Table Space, Pantry, Primary Bath(s), Recessed Lighting, Soaking Tub, Stall Shower
Hot Water Natural Gas
Heating Other
Cooling Central A/C, Ceiling Fan(s)
Fireplaces Number 1
Fireplaces Type Gas/Propane
Equipment Built-In Microwave, Dishwasher, Disposal, Dryer, Exhaust Fan, Icemaker, Oven/Range - Gas, Refrigerator, Stainless Steel Appliances, Washer, Water Heater
Fireplace Y
Appliance Built-In Microwave, Dishwasher, Disposal, Dryer, Exhaust Fan, Icemaker, Oven/Range - Gas, Refrigerator, Stainless Steel Appliances, Washer, Water Heater
Heat Source Other
Laundry Washer In Unit, Dryer In Unit
Exterior
Amenities Available Jog/Walk Path, Pool - Outdoor, Tot Lots/Playground
Water Access N
Roof Type Asphalt
Accessibility None
Garage N
Building
Story 1
Unit Features Garden 1 - 4 Floors
Sewer Public Sewer
Water Public
Architectural Style Contemporary
Level or Stories 1
Additional Building Above Grade, Below Grade
Structure Type 2 Story Ceilings,9'+ Ceilings,Cathedral Ceilings,Tray Ceilings
New Construction N
Schools
School District Baltimore County Public Schools
Others
Pets Allowed Y
HOA Fee Include Common Area Maintenance,Pool(s),Sewer,Snow Removal,Trash,Water
Senior Community No
Tax ID 04042300002971
Ownership Condominium
Security Features Smoke Detector
Acceptable Financing Conventional, Cash
Listing Terms Conventional, Cash
Financing Conventional,Cash
Special Listing Condition Standard
Pets Allowed Size/Weight Restriction
Read Less
Want to know what your home might be worth? Contact us for a FREE valuation!

Our team is ready to help you sell your home for the highest possible price ASAP

Bought with Jennifer Lynn Johnson • EXP Realty, LLC
GET MORE INFORMATION





