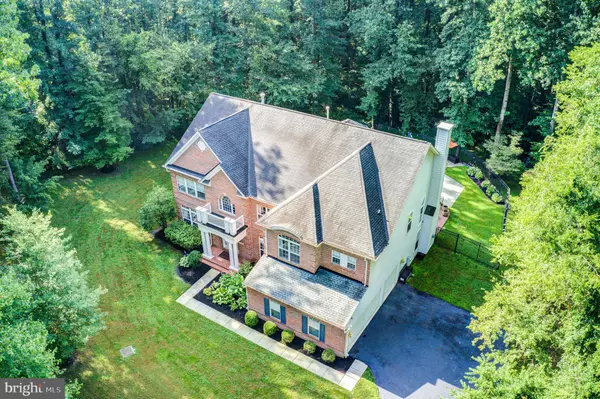$990,500
$929,900
6.5%For more information regarding the value of a property, please contact us for a free consultation.
6703 GREEN MOSS DR Upper Marlboro, MD 20772
4 Beds
5 Baths
7,669 SqFt
Key Details
Sold Price $990,500
Property Type Single Family Home
Sub Type Detached
Listing Status Sold
Purchase Type For Sale
Square Footage 7,669 sqft
Price per Sqft $129
Subdivision Avalon
MLS Listing ID MDPG2010840
Sold Date 10/21/21
Style Colonial
Bedrooms 4
Full Baths 4
Half Baths 1
HOA Fees $117/mo
HOA Y/N Y
Abv Grd Liv Area 5,145
Originating Board BRIGHT
Year Built 2004
Annual Tax Amount $9,948
Tax Year 2021
Lot Size 3.910 Acres
Acres 3.91
Property Description
ONE OF THE MOST BEAUTIFUL HOMES EVER SEEN!! ***Best Looking and Best Priced for Miles ***Welcome to the prestigious gated community of Avalon. 4/5-Bdrms 5-Baths Beautiful & Sunny Classic Colonial with over 7000+ finished sq. ft. 4/5-Bdrms 5-Baths Classic Colonial. Enjoy panoramic view of its glorious almost 4 acres wooded setting with park-like view from every room. Long private driveway, Fenced Pool, Elevator to all 3 floors, Sunroom, 2-Story Great RM & Foyer. Gorgeous Gourmet Kitchen with view to the pool. Front & Rear Staircase, Soaring Ceilings, Office & Fabulous Master Ste. Fabulous basement with game room, wine bar, 2nd full kitchen, spa like bathroom, gym and den/bedroom. ***TOO MUCH TO NAME.....YOU JUST NEED TO SEE FOR YOURSELF. Near Andrew Air Force Base & DC.
Location
State MD
County Prince Georges
Zoning RA
Rooms
Other Rooms Kitchen, Game Room, Family Room, Den, 2nd Stry Fam Ovrlk, Exercise Room, In-Law/auPair/Suite, Office, Solarium
Basement Daylight, Full, Fully Finished, Outside Entrance, Rear Entrance, Walkout Stairs
Interior
Interior Features 2nd Kitchen, Additional Stairway, Breakfast Area, Bar, Built-Ins, Butlers Pantry, Ceiling Fan(s), Elevator, Family Room Off Kitchen, Floor Plan - Open, Formal/Separate Dining Room, Kitchen - Gourmet, Kitchen - Island, Kitchen - Table Space, Pantry, Recessed Lighting, Soaking Tub, Sprinkler System, Store/Office, Walk-in Closet(s), Wet/Dry Bar, Window Treatments, Wood Floors, Carpet
Hot Water Natural Gas
Heating Central
Cooling Central A/C
Flooring Wood, Carpet, Ceramic Tile
Fireplaces Number 1
Fireplaces Type Mantel(s), Fireplace - Glass Doors
Equipment Cooktop, Dishwasher, Disposal, Dryer - Front Loading, Oven - Double, Microwave, Refrigerator, Washer - Front Loading, Water Heater, Trash Compactor, Stainless Steel Appliances
Fireplace Y
Window Features Palladian
Appliance Cooktop, Dishwasher, Disposal, Dryer - Front Loading, Oven - Double, Microwave, Refrigerator, Washer - Front Loading, Water Heater, Trash Compactor, Stainless Steel Appliances
Heat Source Natural Gas
Exterior
Parking Features Garage - Side Entry
Garage Spaces 6.0
Pool Fenced, In Ground
Water Access N
Accessibility Elevator
Attached Garage 3
Total Parking Spaces 6
Garage Y
Building
Story 3
Foundation Concrete Perimeter, Other
Sewer Private Septic Tank
Water Well
Architectural Style Colonial
Level or Stories 3
Additional Building Above Grade, Below Grade
Structure Type 2 Story Ceilings,9'+ Ceilings,Tray Ceilings
New Construction N
Schools
School District Prince George'S County Public Schools
Others
Senior Community No
Tax ID 17033462835
Ownership Fee Simple
SqFt Source Assessor
Acceptable Financing Cash, Conventional, FHA, VA, USDA
Listing Terms Cash, Conventional, FHA, VA, USDA
Financing Cash,Conventional,FHA,VA,USDA
Special Listing Condition Standard
Read Less
Want to know what your home might be worth? Contact us for a FREE valuation!

Our team is ready to help you sell your home for the highest possible price ASAP

Bought with Andrea Zasowski • Long & Foster Real Estate, Inc.

GET MORE INFORMATION





