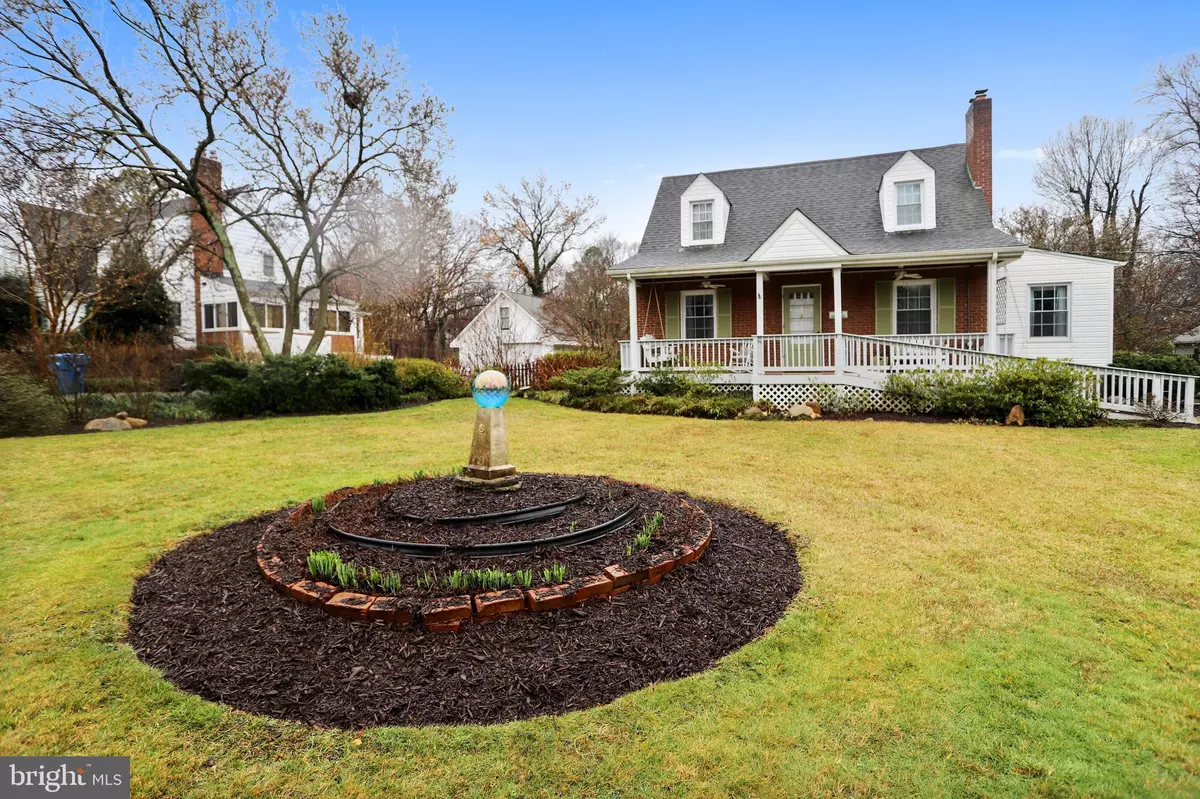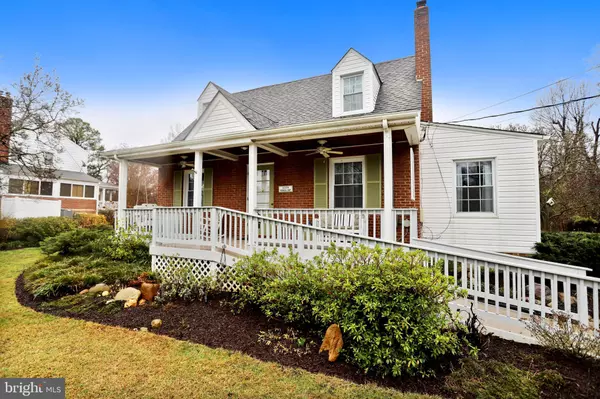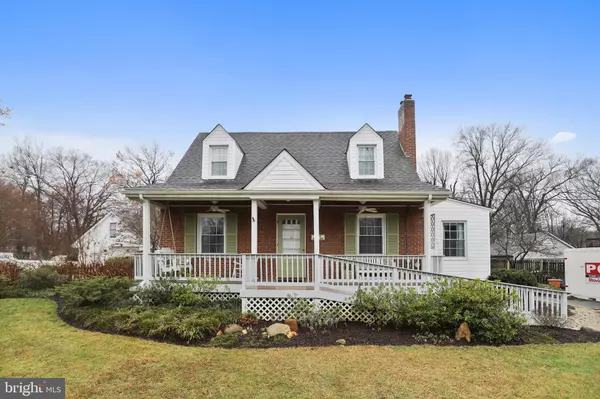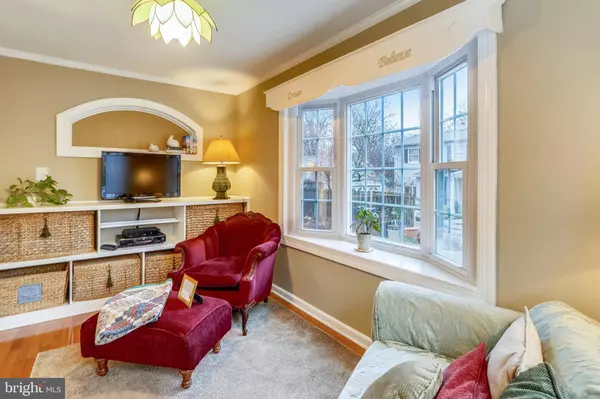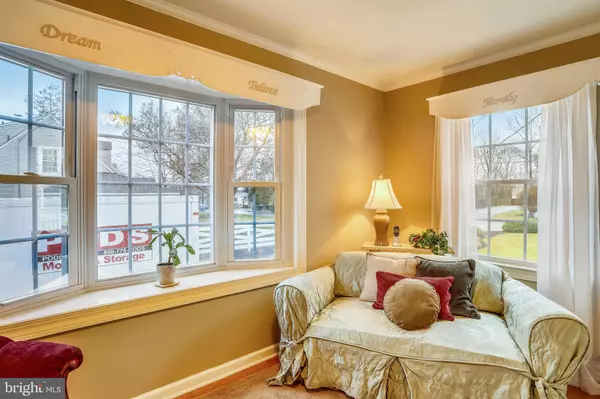$480,000
$479,900
For more information regarding the value of a property, please contact us for a free consultation.
4309 AGNEW AVE Alexandria, VA 22309
3 Beds
2 Baths
1,200 SqFt
Key Details
Sold Price $480,000
Property Type Single Family Home
Sub Type Detached
Listing Status Sold
Purchase Type For Sale
Square Footage 1,200 sqft
Price per Sqft $400
Subdivision Mount Zephyr
MLS Listing ID VAFX1110920
Sold Date 03/19/20
Style Cape Cod
Bedrooms 3
Full Baths 2
HOA Y/N N
Abv Grd Liv Area 1,200
Originating Board BRIGHT
Year Built 1946
Annual Tax Amount $5,094
Tax Year 2019
Lot Size 0.470 Acres
Acres 0.47
Property Description
Come see this beauty you will fall in love: Cozy 3 bedroom Cape Cod extremely well kept ! . Hardwood floors, stone fireplace , charming Den, unfinished basement with huge storage area y ready for you to get creative .The lot is absolutely gorgeous , it's huge almost half an acre well manicure, it's a peaceful retreat for you to meditate sit down and enjoy your morning coffee while you watch birds go by.Excellent location :To the North : 6 miles to Huntington Metro Station ,7 miles to downtown Alexandria ,12 miles to Reagan National Airport and new Amazon head Quarters (National Landing )To the South : 5 miles Fort Belvoir To the West : Less 1 mile to George Washington's Mount Vernon, 9 miles to National Harbor This beauty won't last . Stay tuned for prof photos Feb 14 Open House Sunday Feb 16th 1:00 - 4:00 p.m Monday Feb 17th 12:00 -3:00 p.m
Location
State VA
County Fairfax
Zoning 120
Direction West
Rooms
Other Rooms Laundry, Bonus Room, Additional Bedroom
Basement Full
Main Level Bedrooms 1
Interior
Interior Features Ceiling Fan(s), Dining Area, Kitchen - Efficiency, Window Treatments, Wood Floors, Formal/Separate Dining Room, Studio, Entry Level Bedroom, Floor Plan - Traditional
Hot Water Electric
Heating Central
Cooling Central A/C
Flooring Hardwood, Ceramic Tile
Fireplaces Number 1
Fireplaces Type Wood
Equipment Built-In Microwave, Cooktop, Disposal, Dryer, Exhaust Fan, Oven/Range - Electric, Washer, Dishwasher, Refrigerator, Water Heater
Furnishings Yes
Fireplace Y
Window Features Energy Efficient
Appliance Built-In Microwave, Cooktop, Disposal, Dryer, Exhaust Fan, Oven/Range - Electric, Washer, Dishwasher, Refrigerator, Water Heater
Heat Source Oil
Laundry Basement
Exterior
Exterior Feature Deck(s), Porch(es)
Fence Other
Utilities Available Electric Available, Phone Available, Sewer Available, Water Available, Cable TV Available, Butane
Amenities Available None
Water Access N
View Garden/Lawn
Roof Type Asphalt
Street Surface Paved
Accessibility 2+ Access Exits, Level Entry - Main, Ramp - Main Level
Porch Deck(s), Porch(es)
Garage N
Building
Lot Description Backs to Trees, Front Yard, Landscaping, Level, Open
Story 3+
Foundation Block
Sewer Public Sewer
Water Public
Architectural Style Cape Cod
Level or Stories 3+
Additional Building Above Grade, Below Grade
Structure Type Dry Wall
New Construction N
Schools
School District Fairfax County Public Schools
Others
HOA Fee Include None
Senior Community No
Tax ID 1013 03 0017
Ownership Fee Simple
SqFt Source Assessor
Security Features Carbon Monoxide Detector(s)
Acceptable Financing Cash, Conventional, FHA, USDA, VA
Horse Property N
Listing Terms Cash, Conventional, FHA, USDA, VA
Financing Cash,Conventional,FHA,USDA,VA
Special Listing Condition Standard
Read Less
Want to know what your home might be worth? Contact us for a FREE valuation!

Our team is ready to help you sell your home for the highest possible price ASAP

Bought with Renzo M Villacorta • Keller Williams Realty
GET MORE INFORMATION

