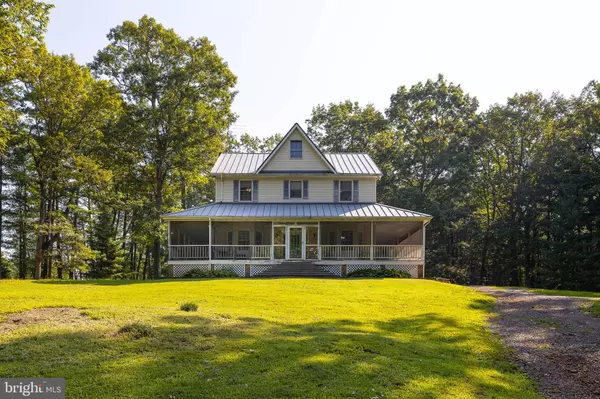$420,000
$399,900
5.0%For more information regarding the value of a property, please contact us for a free consultation.
12513 CALVERT ST Culpeper, VA 22701
4 Beds
3 Baths
2,336 SqFt
Key Details
Sold Price $420,000
Property Type Single Family Home
Sub Type Detached
Listing Status Sold
Purchase Type For Sale
Square Footage 2,336 sqft
Price per Sqft $179
Subdivision None Available
MLS Listing ID VACU2000806
Sold Date 09/30/21
Style Colonial
Bedrooms 4
Full Baths 2
Half Baths 1
HOA Y/N N
Abv Grd Liv Area 2,336
Originating Board BRIGHT
Year Built 1986
Annual Tax Amount $2,058
Tax Year 2021
Lot Size 3.440 Acres
Acres 3.44
Property Description
Here is your opportunity to purchase a huge home for your family that is extremely affordable! Huge main living level complete with open and recently remodeled kitchen/living room with grand fireplace and entertainment area, formal dining room and office space. Upper level has 4 full bedrooms and 2 bathrooms with laundry on bedroom level. Stairs to full attic space that could easily be finished out for additional living space or bedroom. Full unfinished basement with great storage and workshop space and interior and exterior access. The porches are incredible that wrap the entire house and are completely enclosed or screened. The back sunroom is magnificent and the perfect place to entertain. Lot is extremely private and at the very end of a dead end road. You can not see another home from this one. Surrounded by woods which line the large yard and black top play area. Home needs cosmetic work as price reflects but has had many large items updated such as kitchen, living room, sunroom, hvac and roof. Rainsoft water filter system. Hurry!! This is a rare opportunity to find this size home for the price. Owner is licensed Real Estate Broker.
Location
State VA
County Culpeper
Zoning RA
Rooms
Basement Full, Walkout Stairs, Side Entrance, Outside Entrance, Interior Access
Interior
Interior Features Attic, Bar, Built-Ins, Carpet, Ceiling Fan(s), Chair Railings, Combination Kitchen/Living, Crown Moldings, Dining Area, Family Room Off Kitchen, Kitchen - Gourmet, Kitchen - Table Space, Primary Bath(s), Tub Shower, Upgraded Countertops, Water Treat System, Window Treatments, Wood Floors
Hot Water Propane
Heating Central, Heat Pump(s)
Cooling Heat Pump(s), Central A/C
Flooring Hardwood, Carpet, Vinyl
Fireplaces Number 1
Fireplaces Type Brick, Gas/Propane, Mantel(s)
Equipment Cooktop, Dishwasher, Dryer, Microwave, Oven - Wall, Washer, Washer/Dryer Stacked, Water Conditioner - Owned, Water Heater
Fireplace Y
Appliance Cooktop, Dishwasher, Dryer, Microwave, Oven - Wall, Washer, Washer/Dryer Stacked, Water Conditioner - Owned, Water Heater
Heat Source Electric
Laundry Upper Floor
Exterior
Exterior Feature Enclosed, Patio(s), Porch(es), Screened, Wrap Around
Water Access N
View Trees/Woods
Roof Type Metal,Shingle
Accessibility Other
Porch Enclosed, Patio(s), Porch(es), Screened, Wrap Around
Garage N
Building
Lot Description Backs to Trees, Cleared, Cul-de-sac, Front Yard, Level, No Thru Street, Not In Development, Partly Wooded, Private, Rear Yard, Rural, Secluded, SideYard(s), Sloping
Story 4
Sewer On Site Septic
Water Well
Architectural Style Colonial
Level or Stories 4
Additional Building Above Grade, Below Grade
New Construction N
Schools
School District Culpeper County Public Schools
Others
Senior Community No
Tax ID 30-G-1- -B2
Ownership Fee Simple
SqFt Source Assessor
Special Listing Condition Standard
Read Less
Want to know what your home might be worth? Contact us for a FREE valuation!

Our team is ready to help you sell your home for the highest possible price ASAP

Bought with Wes L Corbin • RE/MAX Gateway

GET MORE INFORMATION





