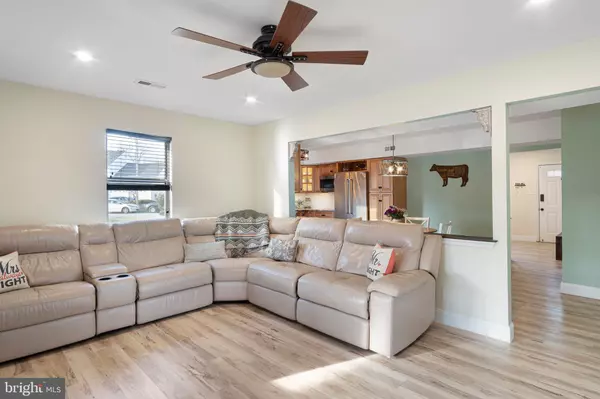$349,000
$339,000
2.9%For more information regarding the value of a property, please contact us for a free consultation.
306 MOCKINGBIRD LN Swedesboro, NJ 08085
4 Beds
3 Baths
1,836 SqFt
Key Details
Sold Price $349,000
Property Type Single Family Home
Sub Type Detached
Listing Status Sold
Purchase Type For Sale
Square Footage 1,836 sqft
Price per Sqft $190
Subdivision Eagle Farms
MLS Listing ID NJGL2009302
Sold Date 02/25/22
Style Colonial
Bedrooms 4
Full Baths 2
Half Baths 1
HOA Fees $10/ann
HOA Y/N Y
Abv Grd Liv Area 1,836
Originating Board BRIGHT
Year Built 1988
Annual Tax Amount $5,053
Tax Year 2021
Lot Size 8,712 Sqft
Acres 0.2
Lot Dimensions 0.00 x 0.00
Property Description
Move-In-Ready! Pack your bags and bring your toothbrush, you don’t need to change a thing here! Home, Sweet Home is what you will want to call this beautiful 4 Bedroom, 2.5 bathroom Colonial home situated in the desirable Kingsway Regional School District! With features such as a kitchen with GRANITE countertops and STAINLESS STEEL appliances, SCREENED porch, COVERED deck, NEW flooring throughout, and so much more, you won’t want to miss this incredible home! Welcome to Eagle Farms! Keep your vehicles safe from the elements all year round in the two-car attached garage. The living room is bright with natural light, plus it has recessed lighting and gorgeous no-maintenance flooring which flows throughout the home. This room is spacious and will be the perfect place for a sitting room to enjoy conversation with family and friends. The spacious eat-in kitchen is the hub of the home and will bring you joy every time you make your favorite culinary creations! It boasts granite countertops, stainless steel appliances, a custom tile backsplash, a stylish range hood, and plenty of cabinetry so there is a place for everything. The kitchen is open to the family room for ease of entertaining and socializing all day, every day! The family room is also spacious and will be the place where you relax and watch a movie or read a book. It features recessed lighting and a sliding glass door to the covered porch. There’s a powder room and a laundry room off the kitchen, for your convenience. Upstairs 4 spacious bedrooms and two full bathrooms await to offer you restful nights of sleep. The primary bedroom suite will delight you. It features its own ensuite bathroom, ceiling fan, and neutral colors. The primary bathroom features tile flooring, a stall shower, and a unique copper bowl vanity. Three additional bedrooms, are spacious and bright with natural light, and feature neutral paint and no-maintenance flooring that will go with any decor! The hall bathroom has a double vanity and tub shower combination and completes the second floor perfectly. Outside, this home aims to please. The screened porch off the family room will be your favorite spot to sit and enjoy your favorite beverage. Beyond that, there’s the covered deck, which has a canvas awning to keep you out of the sunlight. This deck will be amazing for grilling and chilling. It’s got a great view of the backyard, which has plenty of space for the kids and the pets to run and play! This porch and deck will be an amazing space to stay cool on the hot summer days while enjoying the fresh air. Imagine your family and friends gathering here for barbecues and special occasions! It will be amazing! A great location, this fantastic home is just 5 minutes to Acme, Applebees, and the Village Pub. It's a 34-minute commute to center city Philadelphia and 15 minutes to the Delaware Memorial Bridge.
Location
State NJ
County Gloucester
Area Logan Twp (20809)
Zoning R
Rooms
Other Rooms Living Room, Dining Room, Primary Bedroom, Bedroom 2, Bedroom 3, Kitchen, Family Room, Bedroom 1
Interior
Interior Features Kitchen - Eat-In
Hot Water Natural Gas
Heating Forced Air
Cooling Central A/C
Fireplace N
Heat Source Natural Gas
Laundry Main Floor
Exterior
Parking Features Garage - Front Entry
Garage Spaces 6.0
Water Access N
Accessibility None
Attached Garage 2
Total Parking Spaces 6
Garage Y
Building
Story 2
Foundation Other
Sewer Public Sewer
Water Public
Architectural Style Colonial
Level or Stories 2
Additional Building Above Grade, Below Grade
New Construction N
Schools
Middle Schools Kingsway Regional M.S.
High Schools Kingsway Regional H.S.
School District Swedesboro-Woolwich Public Schools
Others
Senior Community No
Tax ID 09-02704-00003
Ownership Fee Simple
SqFt Source Estimated
Special Listing Condition Standard
Read Less
Want to know what your home might be worth? Contact us for a FREE valuation!

Our team is ready to help you sell your home for the highest possible price ASAP

Bought with Melanie Geraghty - Wells • Weichert Realtors-Turnersville

GET MORE INFORMATION





