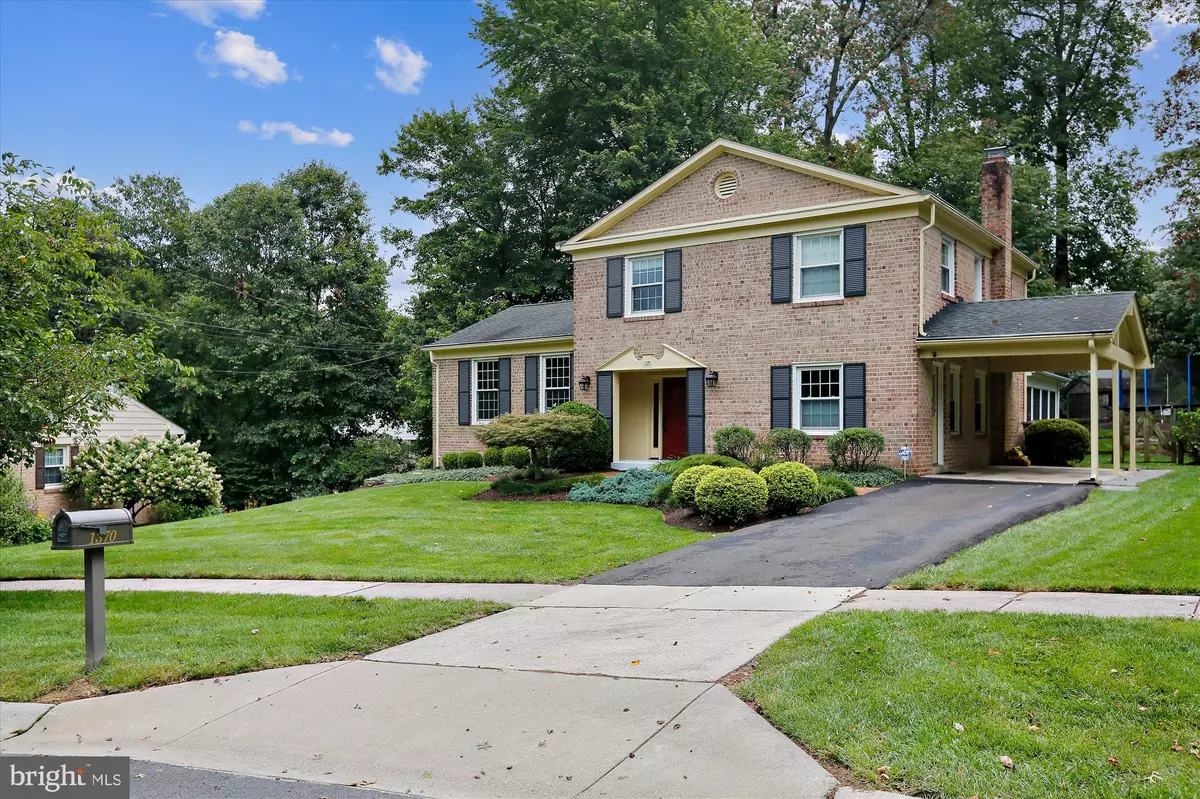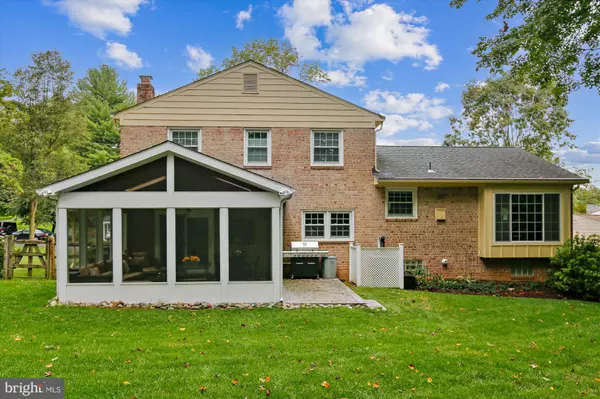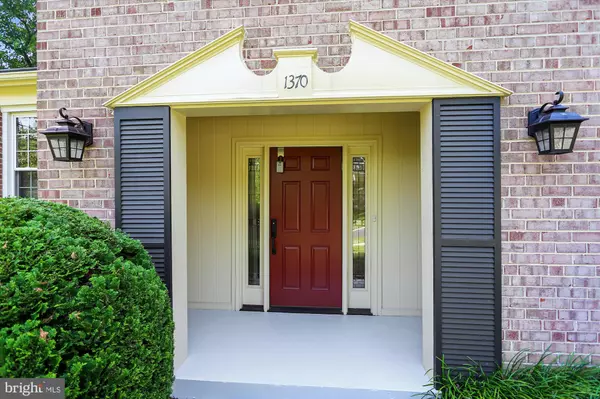$825,000
$815,000
1.2%For more information regarding the value of a property, please contact us for a free consultation.
1370 CANTERBURY WAY Potomac, MD 20854
4 Beds
3 Baths
2,662 SqFt
Key Details
Sold Price $825,000
Property Type Single Family Home
Sub Type Detached
Listing Status Sold
Purchase Type For Sale
Square Footage 2,662 sqft
Price per Sqft $309
Subdivision Potomac Woods
MLS Listing ID MDMC2012898
Sold Date 09/30/21
Style Colonial,Split Level
Bedrooms 4
Full Baths 2
Half Baths 1
HOA Y/N N
Abv Grd Liv Area 2,212
Originating Board BRIGHT
Year Built 1965
Annual Tax Amount $8,523
Tax Year 2021
Lot Size 0.281 Acres
Acres 0.28
Property Description
Sited on a large 12,230 sq ft manicured lot, this wonderfully updated home is sure to complete your wish list. Renovated kitchen with granite, Schrock maple cabinets and stainless appliances. Large screened porch and patio off the family room that leads to the private and pretty fenced back yard with a great hang out firepit area or future playset area. Trampoline, hammock and shed all convey. All 2.5 bathrooms have been renovated. Fully finished basement. Major system updates include: HVAC 2021, Direct Vent water htr 2016, GAF 30 yr roof 2005, Energy efficient replacement doors and windows, LED recessed lighting, Electric heavy up and more. Potomac Woods neighborhood offers sidewalk streets that lead to parks, neighborhood elementary school, Potomac Woods swim club, nearby shopping and restaurants. This location is also super convenient for just about all commuting needs.
Location
State MD
County Montgomery
Zoning R90
Interior
Interior Features Breakfast Area, Family Room Off Kitchen, Primary Bath(s), Wood Floors
Hot Water Natural Gas
Heating Forced Air
Cooling Central A/C
Flooring Wood
Fireplaces Number 1
Equipment Cooktop, Dishwasher, Disposal, Dryer, Exhaust Fan, Humidifier, Icemaker, Oven - Double, Refrigerator, Washer
Furnishings No
Fireplace Y
Window Features Double Pane,Screens
Appliance Cooktop, Dishwasher, Disposal, Dryer, Exhaust Fan, Humidifier, Icemaker, Oven - Double, Refrigerator, Washer
Heat Source Natural Gas
Laundry Main Floor
Exterior
Exterior Feature Porch(es), Screened
Garage Spaces 1.0
Water Access N
Roof Type Composite
Accessibility None
Porch Porch(es), Screened
Total Parking Spaces 1
Garage N
Building
Story 4
Sewer Public Sewer
Water Public
Architectural Style Colonial, Split Level
Level or Stories 4
Additional Building Above Grade, Below Grade
New Construction N
Schools
Elementary Schools Ritchie Park
Middle Schools Julius West
High Schools Richard Montgomery
School District Montgomery County Public Schools
Others
Pets Allowed Y
Senior Community No
Tax ID 160400188915
Ownership Fee Simple
SqFt Source Assessor
Horse Property N
Special Listing Condition Standard
Pets Allowed No Pet Restrictions
Read Less
Want to know what your home might be worth? Contact us for a FREE valuation!

Our team is ready to help you sell your home for the highest possible price ASAP

Bought with Judy G Cranford • Cranford & Associates
GET MORE INFORMATION





