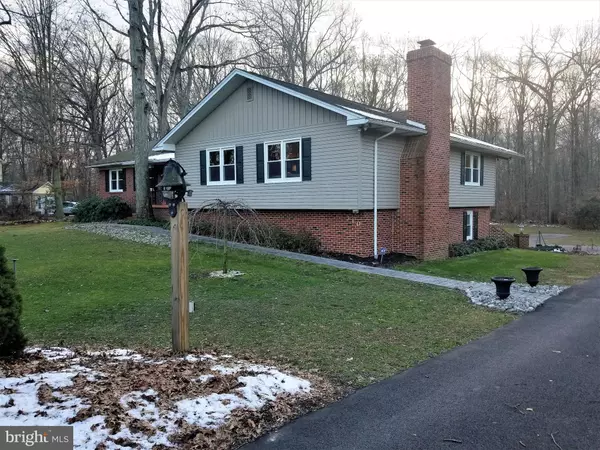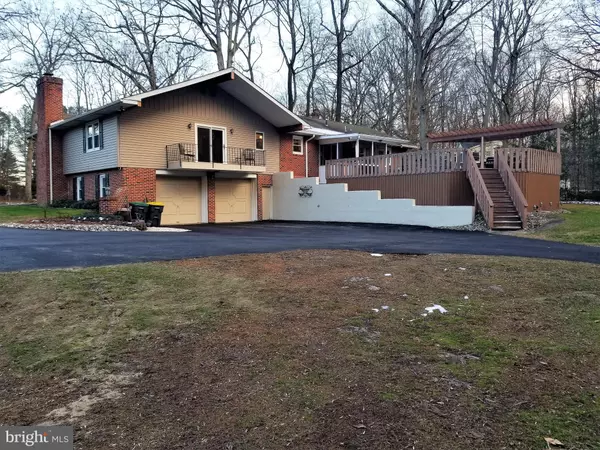$512,000
$489,997
4.5%For more information regarding the value of a property, please contact us for a free consultation.
310 MARABOU DR Newark, DE 19702
4 Beds
3 Baths
2,375 SqFt
Key Details
Sold Price $512,000
Property Type Single Family Home
Sub Type Detached
Listing Status Sold
Purchase Type For Sale
Square Footage 2,375 sqft
Price per Sqft $215
Subdivision Marabou Meadows
MLS Listing ID DENC2014646
Sold Date 02/28/22
Style Ranch/Rambler
Bedrooms 4
Full Baths 2
Half Baths 1
HOA Y/N N
Abv Grd Liv Area 2,375
Originating Board BRIGHT
Year Built 1973
Annual Tax Amount $2,756
Tax Year 2021
Lot Size 0.910 Acres
Acres 0.91
Lot Dimensions 183.30 x 232.30
Property Description
Welcome to our listing at 310 Marabou Dr. in Newark DE! This absolutely lovely 4 bedroom 2.5 bath ranch with a 2 car garage in the Appoquinimink school district is a truly rare find. Not only is it exceptionally well maintained with gorgeous hardwood floors, tasteful paint, immaculate carpeting, and beautiful touches like high end cabinetry, granite counter tops, stainless appliances, and recessed lighting, it also has some highly desirable features that are very difficult to find. The first of those rare finds is that this is a ranch, in the Appo school district, ABOVE THE CANAL. But this home also has a rear facing garage that sits below the home, a cul-de-sac lot backing to trees, on nearly an acre of ground. If that's not enough, there is also a balcony off the master suite and a MASSIVE party deck off the kitchen ideal for outdoor entertaining. There are a ton of additional features to this exceptional home, but you're going to have to visit to see for yourself. Book your tour today, this one is going to go FAST!!
Location
State DE
County New Castle
Area Newark/Glasgow (30905)
Zoning NC40
Direction East
Rooms
Other Rooms Dining Room, Primary Bedroom, Bedroom 2, Bedroom 3, Bedroom 4, Kitchen, Foyer, Great Room, Screened Porch
Basement Unfinished
Main Level Bedrooms 4
Interior
Interior Features Formal/Separate Dining Room, Kitchen - Eat-In, Recessed Lighting, Stall Shower, Upgraded Countertops, Wood Floors
Hot Water Electric
Heating Central
Cooling Central A/C
Fireplaces Number 1
Fireplaces Type Brick
Equipment Built-In Microwave, Dishwasher, Oven - Single, Oven/Range - Electric, Refrigerator, Stainless Steel Appliances, Water Heater, Washer, Dryer
Fireplace Y
Appliance Built-In Microwave, Dishwasher, Oven - Single, Oven/Range - Electric, Refrigerator, Stainless Steel Appliances, Water Heater, Washer, Dryer
Heat Source Oil
Exterior
Exterior Feature Balcony, Deck(s), Porch(es), Screened
Parking Features Garage - Rear Entry, Built In, Basement Garage, Inside Access
Garage Spaces 10.0
Water Access N
View Trees/Woods
Accessibility None
Porch Balcony, Deck(s), Porch(es), Screened
Attached Garage 2
Total Parking Spaces 10
Garage Y
Building
Lot Description Cul-de-sac, Backs to Trees
Story 1
Foundation Block
Sewer Public Sewer
Water Public
Architectural Style Ranch/Rambler
Level or Stories 1
Additional Building Above Grade, Below Grade
New Construction N
Schools
School District Appoquinimink
Others
Senior Community No
Tax ID 11-031.00-119
Ownership Fee Simple
SqFt Source Assessor
Acceptable Financing Cash, Conventional, FHA, VA
Listing Terms Cash, Conventional, FHA, VA
Financing Cash,Conventional,FHA,VA
Special Listing Condition Standard
Read Less
Want to know what your home might be worth? Contact us for a FREE valuation!

Our team is ready to help you sell your home for the highest possible price ASAP

Bought with Barry B Wolf • Tesla Realty Group, LLC
GET MORE INFORMATION





