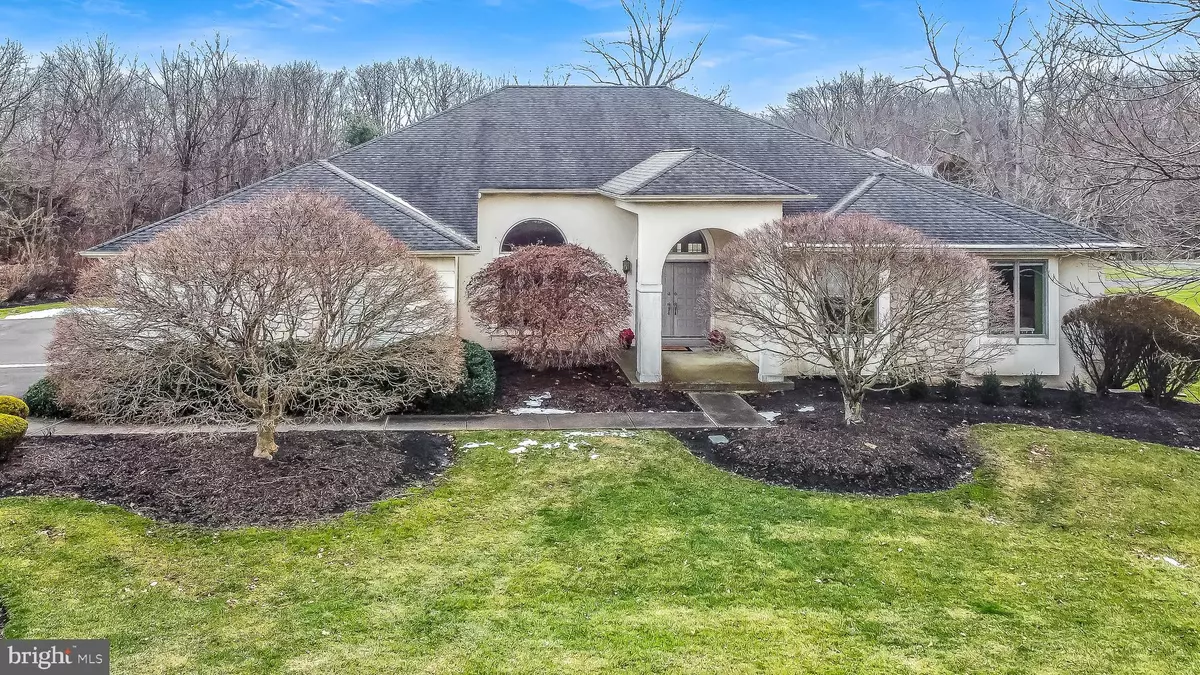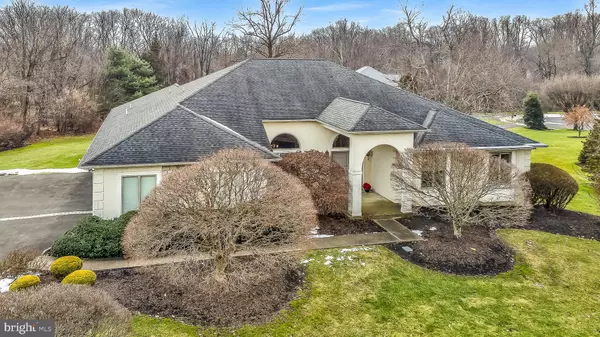$757,000
$825,000
8.2%For more information regarding the value of a property, please contact us for a free consultation.
1677 TUCKERSTOWN RD Dresher, PA 19025
3 Beds
4 Baths
3,865 SqFt
Key Details
Sold Price $757,000
Property Type Single Family Home
Sub Type Detached
Listing Status Sold
Purchase Type For Sale
Square Footage 3,865 sqft
Price per Sqft $195
Subdivision Dawesfield
MLS Listing ID PAMC2021912
Sold Date 03/25/22
Style Ranch/Rambler
Bedrooms 3
Full Baths 2
Half Baths 2
HOA Y/N N
Abv Grd Liv Area 3,865
Originating Board BRIGHT
Year Built 1993
Annual Tax Amount $20,227
Tax Year 2021
Lot Size 0.782 Acres
Acres 0.78
Lot Dimensions 152.00 x 0.00
Property Description
Paone Custom Built One of a Kind Traditional Ranch in Upper Dublin's most highly sought after Dawesfield Community, and in the award-winning Upper Dublin School District. This sprawling 3 Bedroom, 2.2 Bath Home with a Professionally Finished Basement and 2 Car Garage offers the convenience and practicality of First Floor Living. This impressive property is beautifully landscaped and sits on almost 3/4's of an acre. The Portico and Double Door Entry welcomes you into a Bright, Sun Filled Foyer with Wood Flooring and Handsome Dentil Ceiling Moldings. Immediately off the Foyer, is a spectacularly appointed Dining Room anchored with Natural Light from a beautiful Palladian Window, providing an intimate setting for Holiday and Family Gatherings. Adjacent to the Dining Room is a Sizeable Living Room, offering a calm and ambient space for relaxation or the perfect room for entertainment. Immediately off of the Living Room is the Beautiful and Bright Kitchen - the "Heart of the Home" and is complete with Gorgeous White Creamy Cabinets, Warm Grey Corian Counters, a Large Center Island with Counter Top Seating for 4, Double Wall Ovens and an abundance of cabinet storage. Immediately off the Kitchen with access from both the Kitchen and Living Room, you enter the 3 Season Sun Room through Sliding or French Doors. This enclosed and windowed Sun Room with Ceiling Fan and Custom Honey Comb Shades adds additional living space for those Weekend Cookouts and Holiday Events while enjoying Nature's Beauty without the outdoor elements. As you continue through this delightful home, don't forget to take in the Double-Crown and Dentil Moldings, Recessed Lighting and Soaring 9 Foot Ceilings, adding to the property's architectural features in this meticulously kept home which was recently painted, featuring a tasteful, neutral color decor. The Convenience of First Floor living is further appreciated with a Large Combination Mud and Laundry Room located immediately off of the Kitchen, complete with Built-In Laundry Sink and Multiple Cabinets for added Storage. Connected to the Laundry and Mud Room, is the Side Entry Access to the 2 Car Garage. Returning to the Main Level of the home, you will find off of the Kitchen, the Warm and Inviting Family Room with a Center Designed Gas Burning Fireplace, ensconced in a traditional Mantle framed with Tastefully Neutral Tiles. To round off the First Floor, the Primary Bedroom is flanked by 2 Large Walk-In Closets (10x7&10x6) in addition to an Ensuite , complete with Jacuzzi Tub, Shower Stall, Enclosed Toilet Closet, Double Granite Vanities and Make-Up Area. This bedroom also features a Bonus Room that is separated by Pocket Doors, currently used as an office, but could be used as an expanded Sitting Area, Nursery or 4th Bedroom. On the other side of the home, you will find the 2nd and 3rd Bedrooms which share a Jack and Jill style Bathroom. The Expansive and Fully Finished Lower Level includes a Stylish Wet Bar with functional seating for 4, in addition to a Large Designated Seating Area, Game Rooms with Pool and Ping Pong Tables, Dedicated Office, Storage Closets and a Large Half bathroom that could potentially convert to a Full bath. Expanding the Basement with Egress would create opportunities for another Bedroom or Au Pair Suite. And, Power Outages are not a worry - this home is connected to a Whole House, Generac Generator, offering both peace of mind and security. The 2 Car Extended Garage boasts an Epoxy Floor and allows for Extra Storage that includes Built-Ins and a Workshop Area and the Expanded Driveway can easily park 6 cars. This home is Conveniently Located off of Routes 309, PA Turnpike, Septa Train Stations at Ambler & Ft. Washington, with Walkability to the Shops and Restaurants at the Promenade; ideally situated for that weekend walk for coffee or brunch. This Beautiful Home is waiting for its' new home owner(s) and is expected to sell quickly!
Location
State PA
County Montgomery
Area Upper Dublin Twp (10654)
Zoning RESIDENTIAL
Rooms
Other Rooms Living Room, Dining Room, Primary Bedroom, Bedroom 2, Kitchen, Family Room, Basement, Foyer, Bedroom 1, Study, Sun/Florida Room
Basement Fully Finished, Sump Pump
Main Level Bedrooms 3
Interior
Interior Features Built-Ins, Breakfast Area, Attic/House Fan, Ceiling Fan(s), Crown Moldings, Dining Area, Entry Level Bedroom, Family Room Off Kitchen, Formal/Separate Dining Room, Kitchen - Eat-In, Pantry, Primary Bath(s), Recessed Lighting, Soaking Tub, Studio, Tub Shower, Walk-in Closet(s), Window Treatments, Wood Floors
Hot Water Tankless
Heating Forced Air
Cooling Central A/C
Flooring Carpet, Vinyl, Wood
Fireplaces Number 1
Fireplaces Type Gas/Propane, Mantel(s)
Equipment Built-In Microwave, Built-In Range, Dishwasher, Disposal, Dryer - Electric, Exhaust Fan, Extra Refrigerator/Freezer, Microwave, Oven - Double, Oven - Self Cleaning, Oven - Wall, Washer, Water Heater - Tankless
Furnishings No
Fireplace Y
Appliance Built-In Microwave, Built-In Range, Dishwasher, Disposal, Dryer - Electric, Exhaust Fan, Extra Refrigerator/Freezer, Microwave, Oven - Double, Oven - Self Cleaning, Oven - Wall, Washer, Water Heater - Tankless
Heat Source Natural Gas
Laundry Main Floor, Dryer In Unit, Washer In Unit
Exterior
Exterior Feature Enclosed
Parking Features Garage - Side Entry, Garage Door Opener, Built In, Additional Storage Area
Garage Spaces 8.0
Utilities Available Cable TV
Water Access N
View Trees/Woods
Roof Type Architectural Shingle
Accessibility None
Porch Enclosed
Road Frontage Boro/Township
Attached Garage 2
Total Parking Spaces 8
Garage Y
Building
Lot Description Landscaping, Level, Rear Yard
Story 1.5
Foundation Block
Sewer Public Sewer
Water Public
Architectural Style Ranch/Rambler
Level or Stories 1.5
Additional Building Above Grade, Below Grade
Structure Type 9'+ Ceilings,Dry Wall
New Construction N
Schools
Elementary Schools Jarrettown
Middle Schools Sandy Run
High Schools Upper Dublin
School District Upper Dublin
Others
Pets Allowed Y
Senior Community No
Tax ID 54-00-15850-863
Ownership Fee Simple
SqFt Source Assessor
Acceptable Financing Cash, Conventional
Horse Property N
Listing Terms Cash, Conventional
Financing Cash,Conventional
Special Listing Condition Standard
Pets Allowed No Pet Restrictions
Read Less
Want to know what your home might be worth? Contact us for a FREE valuation!

Our team is ready to help you sell your home for the highest possible price ASAP

Bought with Vijay Patel • Equity Pennsylvania Real Estate

GET MORE INFORMATION





