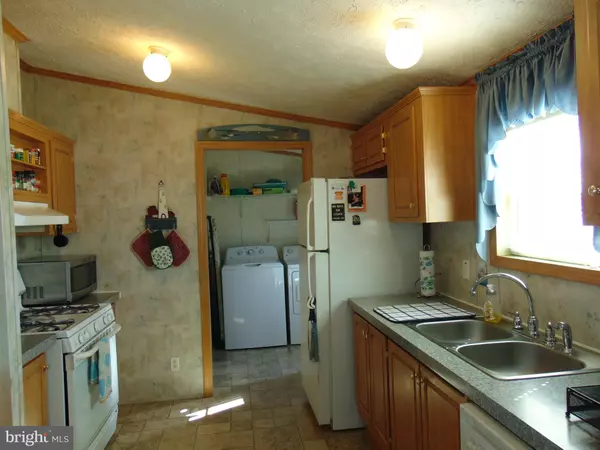$60,000
$67,000
10.4%For more information regarding the value of a property, please contact us for a free consultation.
10 BRISTOL WAY #53204 Lewes, DE 19958
2 Beds
2 Baths
1,315 SqFt
Key Details
Sold Price $60,000
Property Type Manufactured Home
Sub Type Manufactured
Listing Status Sold
Purchase Type For Sale
Square Footage 1,315 sqft
Price per Sqft $45
Subdivision Sussex East Mhp
MLS Listing ID DESU156178
Sold Date 07/09/20
Style Modular/Pre-Fabricated
Bedrooms 2
Full Baths 2
HOA Y/N N
Abv Grd Liv Area 1,315
Originating Board BRIGHT
Land Lease Amount 565.0
Land Lease Frequency Monthly
Year Built 2007
Annual Tax Amount $299
Tax Year 2019
Lot Dimensions 0.00 x 0.00
Property Description
This lovingly maintained 2 bedroom/2 bathroom home in the popular Sussex East 55+ community could be yours! From the moment you walk in the door, you enter the open and sun light living room and dining area. The kitchen is inviting and leads into the laundry room with storage. There is a back door that leads into the side yard from the laundry room. Down the hall way you have one bedroom and a hall bathroom, then the master suite with a separate tub and shower. The office has double doors and can also be utilized as a 3rd bedroom if an armoire is added. (No closet currently). Outdoors, you will find a shed with added top shelf space and the home is situated on a nice lot with a tree buffer. Joining the Manor House indoor pool is optional at extra cost, and if you join, you also have use of Colonial East's pool (Behind Panera Bread on Rt.1) Sussex East is conveniently located just a couple of miles to Rt. 1 and just miles away from Lewes and Rehoboth Beach attractions, such as restaurants, shopping and beaches. Make your appointment today and see how living in Southern Delaware could be the best change you ever made!
Location
State DE
County Sussex
Area Lewes Rehoboth Hundred (31009)
Zoning RESIDENTIAL
Rooms
Main Level Bedrooms 2
Interior
Interior Features Carpet, Ceiling Fan(s), Combination Kitchen/Dining, Combination Kitchen/Living
Heating Forced Air
Cooling Central A/C
Flooring Carpet, Vinyl
Equipment Dishwasher, Dryer - Electric, Oven/Range - Gas, Refrigerator, Washer
Appliance Dishwasher, Dryer - Electric, Oven/Range - Gas, Refrigerator, Washer
Heat Source Propane - Leased
Exterior
Water Access N
Accessibility 2+ Access Exits
Garage N
Building
Story 1
Sewer Public Sewer
Water Public
Architectural Style Modular/Pre-Fabricated
Level or Stories 1
Additional Building Above Grade, Below Grade
New Construction N
Schools
School District Cape Henlopen
Others
Senior Community Yes
Age Restriction 55
Tax ID 334-05.00-165.00-53204
Ownership Land Lease
SqFt Source Estimated
Acceptable Financing Cash, Installment Sale
Listing Terms Cash, Installment Sale
Financing Cash,Installment Sale
Special Listing Condition Standard
Read Less
Want to know what your home might be worth? Contact us for a FREE valuation!

Our team is ready to help you sell your home for the highest possible price ASAP

Bought with JOSHUA RASH • Long & Foster Real Estate, Inc.

GET MORE INFORMATION





