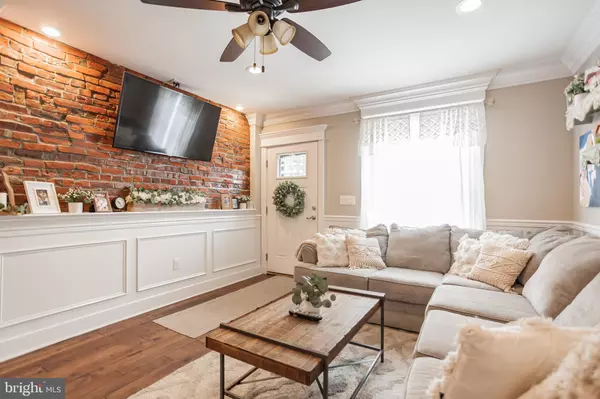$360,000
$350,000
2.9%For more information regarding the value of a property, please contact us for a free consultation.
108 WOLF ST Philadelphia, PA 19148
3 Beds
3 Baths
1,500 SqFt
Key Details
Sold Price $360,000
Property Type Townhouse
Sub Type Interior Row/Townhouse
Listing Status Sold
Purchase Type For Sale
Square Footage 1,500 sqft
Price per Sqft $240
Subdivision Whitman
MLS Listing ID PAPH2015738
Sold Date 09/29/21
Style Straight Thru
Bedrooms 3
Full Baths 1
Half Baths 2
HOA Y/N N
Abv Grd Liv Area 1,500
Originating Board BRIGHT
Year Built 1905
Annual Tax Amount $2,576
Tax Year 2021
Lot Size 861 Sqft
Acres 0.02
Lot Dimensions 14.00 x 61.50
Property Description
A Picture is Worth a Thousand Words but not like this one - You must see it to believe it. This Absolutely Stunning Custom Rehab was completed in 2016 from Top to Bottom by a Very Detailed and Meticulously Skilled Tradesman and Located on a Beautiful & Most Sought-after Block. This 3 Bedroom - 1 Bath with 2 Powder Rooms Home has a Handsome Façade, ¾ Inch Solid Birch Hardwood Floors Throughout, Lots of Exposed Brick, Custom Woodwork and Built-Ins Throughout including Shadow Box and Chair Rail Surround, Solid Wood Doors Throughout, Finished Basement, Large Patio Area, Upgraded HVAC System and Fixtures. 1st Floor: Enter into a Light Filled Living Room with Hardwood Floors, Exposed Brick Wall, Built in Shelving, Custom Shadowbox Surround and Large Coat Closet. Beautiful Dining Room with East Facing Windows and a Lovely Side Powder Room with Wood Accent Wall. Kitchen: Just Simply Gorgeous with Tons of 42-inch Cabinets, Lots of Quartz Counter Tops, Stainless Steel Appliances and French Door with Direct Access to a Great Size Patio Area with New Fencing. 2nd Floor: The 2nd Floor Hall Area with High Ceilings and Detailed Woodwork leads to a Large Front Bedroom with 3 Windows Across, Hardwood Floors, Entire Wall of Exposed Brick, Crown Molding and a Nice Size Closet. Good Size Middle Bedroom with Hardwood Floors. Elegant Spa Bath with an Unbelievable Hand Made Expansive Wood Vanity with Quartz Countertop. Separate Laundry Room and a Light Filled Rear Bedroom with Southern and Eastern Exposures. Lower Level: Completely Finished with High Ceilings, Large Wet Bar with Good Cabinet Space and Quartz Countertops. Powder Room and a Hugh Separate Storage Area. Take your pick on this level – Media/Room/Playroom/Den/Exercise Room/Work from Home Office. This is an Amazing Home Built for the Owner’s Personal Enjoyment (Not to Flip). Pristine and Perfect with all the Bell & Whistles. Come and See for Yourself.
Location
State PA
County Philadelphia
Area 19148 (19148)
Zoning RSA5
Rooms
Other Rooms Living Room, Dining Room, Primary Bedroom, Bedroom 2, Bedroom 3, Kitchen, Other, Media Room, Primary Bathroom, Half Bath
Basement Full
Interior
Hot Water Natural Gas
Heating Forced Air
Cooling Central A/C
Flooring Hardwood
Equipment Stainless Steel Appliances
Appliance Stainless Steel Appliances
Heat Source Natural Gas
Laundry Has Laundry, Upper Floor
Exterior
Water Access N
Accessibility None
Garage N
Building
Story 2
Sewer Public Sewer
Water Public
Architectural Style Straight Thru
Level or Stories 2
Additional Building Above Grade, Below Grade
Structure Type High
New Construction N
Schools
School District The School District Of Philadelphia
Others
Senior Community No
Tax ID 391108300
Ownership Fee Simple
SqFt Source Assessor
Special Listing Condition Standard
Read Less
Want to know what your home might be worth? Contact us for a FREE valuation!

Our team is ready to help you sell your home for the highest possible price ASAP

Bought with Deidre M Quinn • Keller Williams Philadelphia

GET MORE INFORMATION





